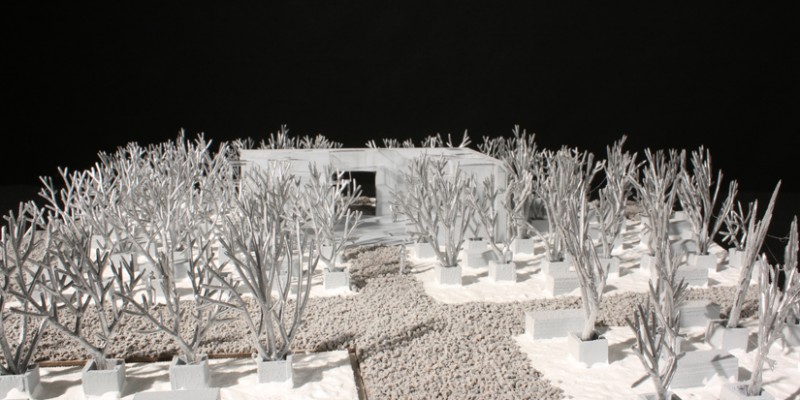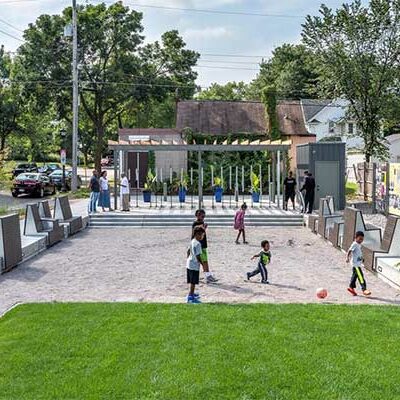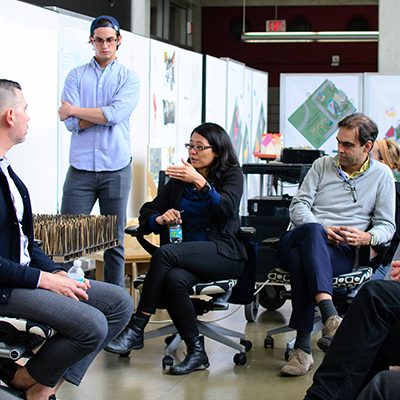In fall 2018 the Department of Architecture instituted a new GRADUATE COLLOQUIUM to better inform students about the transition from academia to professional practice. This short presentation (think a behind-the-scenes TED Talk”) is followed by Q&A with the students and faculty. This is not a typical lecture where the speaker shows work by their firm, but rather a glimpse into the world of professional practice which they navigate on a daily basis.
We invite practitioners to speak to students about the nuts and bolts of their work/practice and the path that led them to their present success.
Thanks to the faculty team of Jim Shields, Arijit Sen, Kyle Reynolds, Alex Timmer, and Mo Zell for spearheading this effort.
A most appreciative Thank You to our sponsors. Their commitment to SARUP and financial sponsorship of the Graduate Student Colloquium has made it possible to share the professional practice experiences of so many of our alums and friends.
2021 Korb & Associates
2020 Korb & Associates
2019 AIA Wisconsin
Past Events
Amber MacCracken, Designer @ Kahler Slater
Amber MacCracken is an Associate Principal and award-winning designer for Kahler Slater. For 15 years, Amber has built a diverse portfolio with a passion for the interior architecture and design of the corporate workplace, hospitality, education, historic structures, and sophisticated culinary spaces.
Focusing on several high-profile projects, she has been helping shape the future of Milwaukee with the completion of the BMO Tower, the reimagined Milwaukee Athletic Club, and the Bacchus renovation with the Bartolotta Restaurants. She works collaboratively with her clients developing a rapport that enables understanding of how design choices impact project goals and brand, the overall experience, and the wellbeing of the building’s inhabitants.
Amber is passionate about design education and women in the field of architecture. She attends Women in Design events and has been featured as a speaker in their Pecha Kucha series. Amber teaches software design tools, hands-on drawing skills, and studio curriculum to middle, high school, and college students. She has served as an adjunct professor at the University of Wisconsin – Milwaukee, School of Architecture and Urban Planning.
Richie Hands, Senior Associate @ Lamar Johnson Collaborative
Richie Hands is a Senior Associate at Lamar Johnson Collaborative with a multidisciplinary background in design, having worked on both interiors and exterior projects all across the globe. He is incredibly passionate about mentoring having run multiple mentorship internship programs, engaging with middle school students through grad school. He currently serves as the National Chair of NOMA Project Pipeline, an initiative to increase the number of licensed professionals of color and is an Associate Director on the AIA Chicago Board of Directors.
John Van Rooy @ John Van Rooy Architecture
Since its founding in 2011 John Van Rooy Architecture has been giving artful expression to the aspirations of clients for the places they dwell, recreate, and work. Experienced in commercial and residential design, the firm collaborates closely with clients in creating projects that are distinctive and fulfill a shared vision. John’s portfolio is as diverse in scale as it is in style. Work includes residential and commercial remodels of all sizes, new multi-million-dollar homes, solving code conformance issues, small commercial tenant improvements including coffee shops, marketing and financial firms and mid-sized office buildings. John is a graduate of the University of Wisconsin—Milwaukee School of Architecture and Urban Planning, where he received both his bachelor’s and master’s degrees. During John’s term as president of the American Institute of Architects- Milwaukee he implemented monthly events for its members and grew the annual member recognition event into a sought after gathering featuring internationally recognized design leaders.
Qianqian Liu, Design Director @ RINKA
Qianqian approaches each project with a strong design sensibility and a passion for creating experience-first projects with a story & soul that are logical, defensible, and well-reasoned. She believes good design affects one’s life at every moment. Qianqian oversees the strategic planning, design, and construction for a variety of projects. Qianqian is also a mentor to her colleagues, inspiring her team with confidence and encouraging them to share their voices in design process to drive design diversity and innovation that resonates with our clients. Qianqian offers a depth of experience and a thoughtful design methodology that builds upon the core values at RINKA.
Paula Verboomen, Design Architect @ HGA
As a design architect, Paula embraces the client’s vision for the project as a guidepost to deftly solve practical complexities with elegant simplicity—creating projects with enduring impact for both the client and the site. With an approachable style, she engages clients in the design process, leading them to solutions that stretch their imaginations while remaining rooted in practicality. She also has an interest in the textural materiality of buildings and innovation in sustainable technologies.
Paula feels strongly about encouraging and mentoring the next generation of design professionals—she is a founding member of the ACE Mentor Milwaukee program; she’s taught at the University of Wisconsin-Milwaukee’s School of Architecture & Urban Planning, and served as a guest lecturer and studio reviewer. She often has future architects and designers shadow her, giving them real-world experience.
Tas Oszkay, Senior Construction Officer and Project Architect @ Breakform Design
A ten-year veteran of Breakform Design, Tas Oszkay originally started as a fabricator and installer and worked his way up to his current position as Senior Construction Officer and Project Architect. Prior to Breakform, Tas honed his skills as a project architect for Marmol Radziner and a staff architect for the late Tomas Lugo; he also spent time in construction management for a family-run business. He’s the recipient of several industry awards, and earned his Bachelor of Science degree in Architecture from the University of Wisconsin Milwaukee and his Master’s degree in Architecture from UCLA. He was born in San Rafael, CA and grew up in Milwaukee, WI.
Jason Korb, Korb + Associates
As principal architect and owner of Korb + Associates, Jason Korb is a licensed architect in 22 states with 20 years of experience. He brings a broad understanding of the design and construction industry to bear, largely in the service of mission-based clients. He has been involved with numerous award-winning education, commercial, mixed-use, and student housing facilities.
At the forefront of architectural and technical advances, Korb drives innovation in the Milwaukee area through the eyes of his clients. Predominantly, these projects consist of multi-family, mixed-use and educational buildings. In addition, he specializes in historic renovation. His firm’s next steps towards innovation and sustainability incorporate the use of mass timber to be the primary structural element.
Having two tall timber projects underway, one being a seven-story tall office building and the other being a 21-story building known as Ascent, Korb and Associates is challenging the conformity to steel and concrete structures that dominate the industry. With the use of engineered mass-timber products such as cross-laminated timber (CLT) and nail-laminated timber (NLT). The firm is beginning to bring mass timber to the map by designing the tallest timber structure in the United States.
Lindsey Kampmeier, VP of People & Culture @ Ordermark
Coming out of architecture school, Lindsey longed to be hands-on, and to bridge her visual arts background of making with her knowledge of architecture and the built environment. Finding an entry point into the construction world as an Owner’s Rep for a developer/owner of a large mixed-use construction site in Chicago’s South Loop, she was able to experience the realities of bringing plans to life, and fell in love with detailing. She also cut her teeth in project management by leading the various teams and entities through the LEED certification process – a first for everyone involved.
The recession took Lindsey to Los Angeles in a roundabout way, and she found a small design-build shop to work for where she could learn metal fabrication, detail unique custom fixtures, design for digital fabrication techniques, lead installations, interface with boutique architecture firms, and work on famous residential landmarks in LA. This work segued nicely into a new position at a larger design-build in the experiential marketing world, mainly servicing retail clients like Dior, Nike, Activision. This niche within the retail industry had been largely insulated from the recession, and the growth provided Lindsey an opportunity to manage the Project Management function, and eventually the entire LA operation.
A eventual company closure, a baby, and a career pivot later, Lindsey dove into LA’s tech start-up scene, applying her management experience as Head of People, and has been leading People at high-growth start-ups ever since, rolling up her sleeves much like on the construction site in the early days.
Falamak Nourzad, Co-founder and principal of Continuum Architects + Planners
Falamak Nourzad, AIA is Co-founder and principal of Continuum Architects + Planners, Falamak brings high performance and design standards to every stage of the architectural process. She is an excellent programmer, planner, and designer with a strong ability to integrate holistic concepts with precise details to meet the unique needs of each client.
She studied interior design and received her Master’s degree in architecture at UW-Milwaukee. With over 25 years of professional experience, she has worked in a variety of markets. She is currently working on the renovation of the Historic Mackie Building, Pleasant Haven Senior Living, and the office renovation for Laughlin-Constable in the historic Mitchell Building. Her passion for building better communities through modern architecture has led to numerous market-rate and affordable housing developments that have helped revitalize several urban Milwaukee neighborhoods. In that last five years, her projects have won ten awards from the Business Journal, the Milwaukee Mayor’s office, and WCREW, among others. Architect of the year 2017.
Larry Stone, Quality Lead @ Findorff
During the time of his undergraduate courses at Milwaukee School of Architecture and Urban Planning, Stone worked as a carpenter for local Milwaukee contractors that were building near the University. Upon graduating with his Bachelor of Science in Architectural Studies in 1999, Stone was hired by a leading Design/Build contractor in Madison WI. There Stone worked as an architectural technician and moved his way up to a Lead Project Architect managing the production of construction documents for various commercial projects in the greater Madison area. Eventually Stone became licensed practicing for about 12 years while getting out to the field as much as possible to see the documents come to life. Because he had a passion for the construction side of the Design/Build model, Stone moved out of drawing production and development and became focused on the construction administration side of the company. This allowed Stone to focus on the details, materials & methods and science of building systems. Stone was soon hired by a predominant General Contractor in Madison that helped define this new career as a professional in construction Quality and Building Sciences. Stone now leads the Quality Program for J.H. Findorff & Son Inc. in Madison WI helping support 3 company offices and supporting project teams with Quality operations throughout the lifecycle of the project.
Matt Rinka, AIA RINKA Inc, Partner
As an architect and partner at RINKA, Matt’s passion is to meaningfully enhance the built environments of our local and regional communities. Since founding the company in 2006 with a vision “to inspire through thoughtful design”, the firm has designed many high profile projects in the Milwaukee area, including Milwaukee Bucks Entertainment District, The Moderne, River 1 Development, and The Couture, and multiple national projects including F3 Marina in Fort Lauderdale and The Pier residential high-rise towers in Tempe. Matt and RINKA have received over 55 design awards in the past 13 years including the 2012 Architect of the Year from The Daily Reporter, 2019, 2015 and 2012 AIA Wisconsin Design Awards, multiple Business Journal Real Estate Awards, 9 Mayor’s Design Awards, the 2012 Wisconsin Minority Business of the Year Award, and recognition as a 2012 Milwaukee Business Journal’s 40 Under 40.
Roberta Oldenburg / LEED AP, DBIA – Mortenson, Design Phase Manager II
As an 18-year construction veteran, Roberta has held multiple roles within the industry. From early on in her career as a project manager to an integrated construction coordinator to her current role as a design phase manager, Roberta is well versed in all aspects of design and construction. Her current focus includes providing substantial input and leadership during the design phase of a project. She has worked with customers such as Advocate Aurora Health, Northwestern Mutual, Acuity Insurance, and MSOE. Roberta is actively engaged in a number of community organizations that support women in construction and the industry including WCREW, Women in Design, and Women Advancing Mortenson. She has presented at a number of local and national conferences. She earned a bachelor of science in architecture from the University of Wisconsin – Milwaukee School of Architecture and Urban Planning.
Brad Lynch, Brininstool + Lynch
Brininstool + Lynch has been crafting an extraordinary body of work for more than thirty years, ranging from single-family residences to high-rise apartment buildings, innovative offices to civic structures. Brad Lynch discusses the firm’s history and methodology of making things that are of their time and place while reflecting timeless and universal values. The firm’s distinctive approach to making and building is in the tradition of master architect/builders, but remains singularly its own. Lynch argues the relevance of his approach in this moment and talks about how the zeitgeist has caught up with his firm’s outlook.
Adam Goss, founder and director of Spirit of Space, is an architect, designer and filmmaker. He co-founded Spirit of Space in 2006 with Red Mike Marianek, based on the belief that buildings tell stories. As a team they have become the architecture paparazzi with a filmography of over 200 film shorts for architects and designers such as Jeanne Gang, Amanda Williams, Steven Holl, Wolf Prix, and Daniel Libeskind. Their films forever document the contemporary experience of visiting the best design landscapes, buildings and structures. Through an independent lens, they cultivate empathy for people and place. Spirit of Space films are exhibited in museums, biennials and galleries, but in keeping with their belief that design should be accessible to everyone, almost all of their work is found online and distributed through educational lectures and public events.
Jason Korb, Korb and Associates
As principal architect and owner of Korb + Associates, Jason Korb is a licensed architect in 22 states with 20 years of experience. He brings a broad understanding of the design and construction industry to bear, largely in the service of mission-based clients. He has been involved with numerous award-winning education, commercial, mixed-use, and student housing facilities.
At the forefront of architectural and technical advances, Korb drives innovation in the Milwaukee area through the eyes of his clients. Predominantly, these projects consist of multi-family, mixed-use and educational buildings. In addition, he specializes in historic renovation. His firm’s next steps towards innovation and sustainability incorporate the use of mass timber to be the primary structural element.
Having two tall timber projects underway, one being a seven-story tall office building and the other being a 21-story building known as Ascent, Korb and Associates is challenging the conformity to steel and concrete structures that dominate the industry. With the use of engineered mass-timber products such as cross-laminated timber (CLT) and nail-laminated timber (NLT). The firm is beginning to bring mass timber to the map by designing the tallest timber structure in the United States.
Jennifer L. Lehrke is principal architect and historic preservation consultant with Legacy Architecture, Inc., an architectural design and historic preservation consulting firm she founded in 2011.Over the past several years, Legacy Architecture’s work has involved restoration, rehabilitation, remodeling, or additions to existing buildings. The firm has garnered awards from the Wisconsin Historical Society, Wisconsin Main Street Program, Associated General Contractors of Wisconsin, City of Green Bay, Sheboygan Falls Chamber-Main Street, International Masonry Institute, and The Daily Reporter/Wisconsin Builder for projects ranging from a $10 million theatre restoration to a small commercial storefront.
September 28, 2018
Design Fugitives
Design Fugitives are award-winning, high-tech commercial artists who create beautiful and meaningful architectural-scale art that leaves a legacy. DF specialize in atrium sculptures, 3D wall coverings, ecclesiastic art, and LED fixtures, but will undertake any project that pushes the boundaries of what architectural-art can communicate.
October 26, 2018
Lora Strigens, VP for planning and facilities management at Marquette University
Lora is responsible for coordination of the university-wide strategic plan, Beyond Boundaries; leading the development and implementation of the university’s master plan; and collaborating with university leadership on key strategic initiatives. She oversees the Department of Facilities Planning and Management, which includes campus planning, facilities services, parking operations, and sustainability.
Novemeber 30, 2018
Brian Johnsen & Sebastian Schmaling
The two founding principals of Johnsen Schmaling Architects, Brian Johnsen and Sebastian Schmaling, have been widely recognized as distinctive emerging voices in contemporary American architecture. In 2008, Johnsen Schmaling Architects received the Emerging Voices award from the Architectural League of New York, and Architectural Record featured the office in in its prestigious Design Vanguard issue as “one of ten exceptional global architecture firms to watch.” Residential Architect, published by the American Institute of Architect, selected Johnsen Schmaling for the 2012 Top Firm Award, praising the “stoic brilliance” permeating its work.


