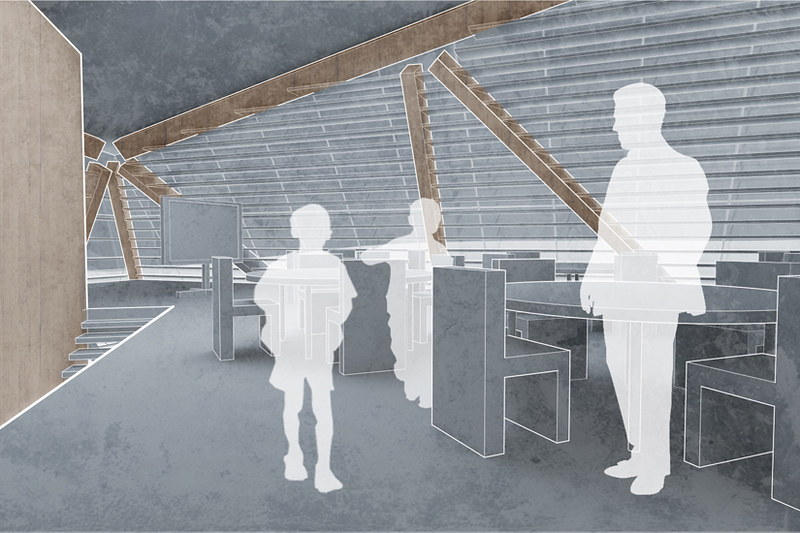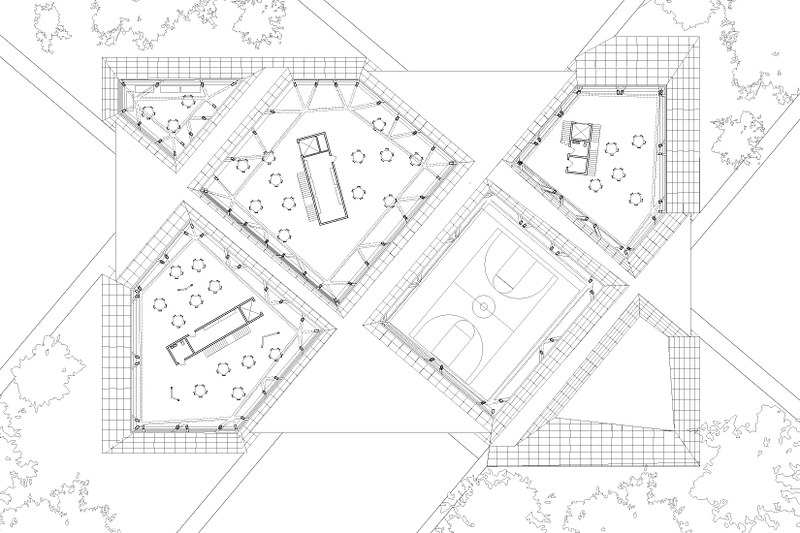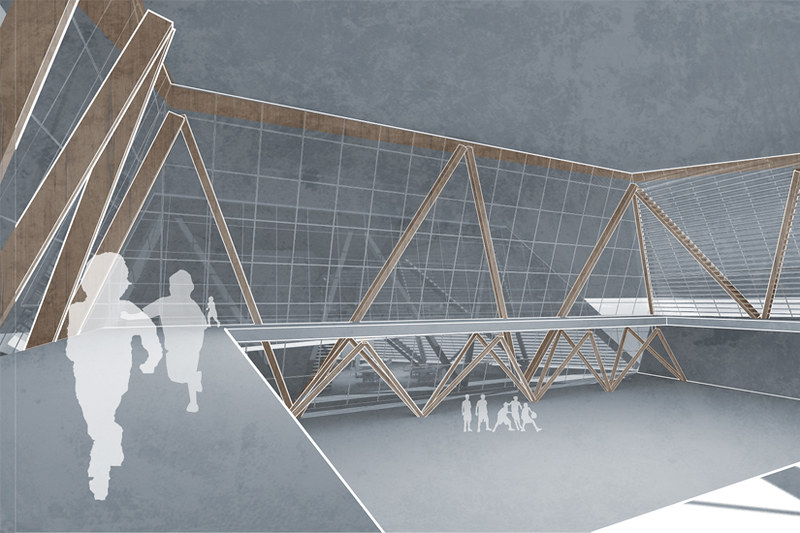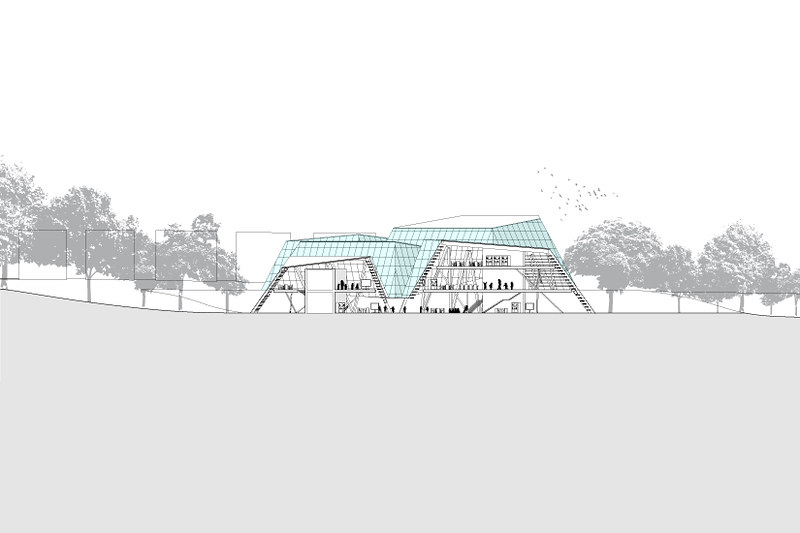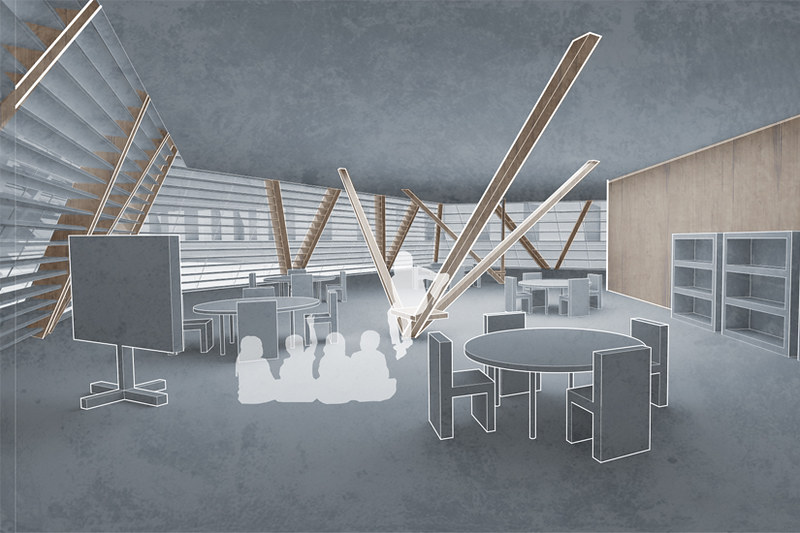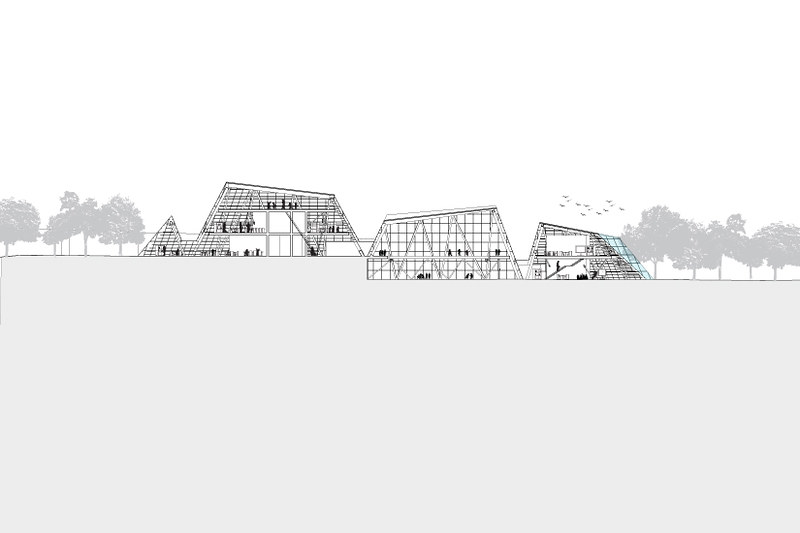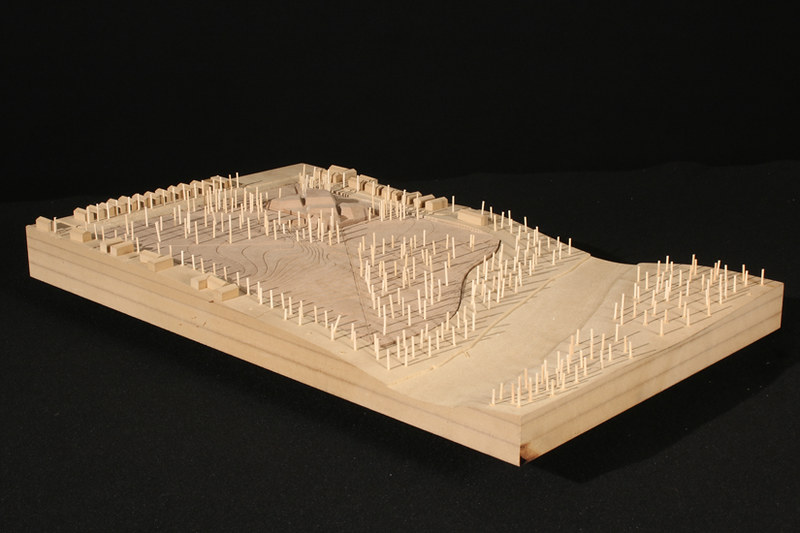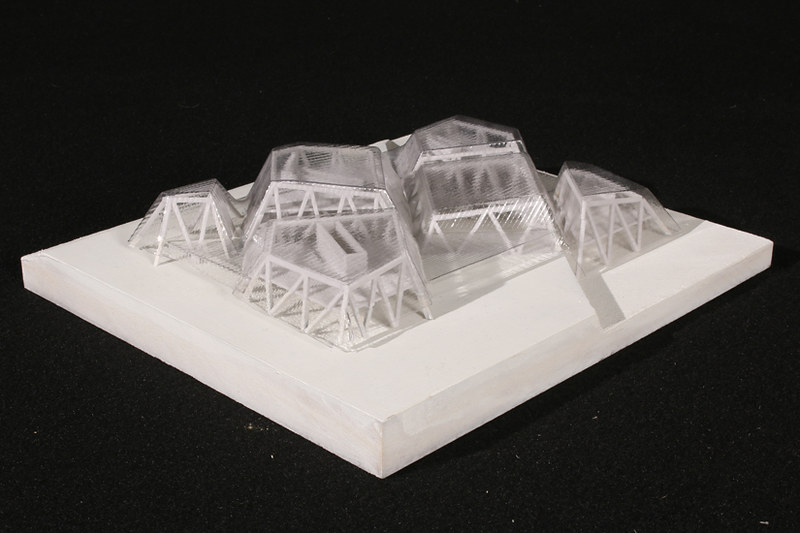The design for an elementary school in Kern Park takes its cue from a history of modern mat-building architecture. As such, classrooms are bisected, trimmed, and separated into a series of pods, challenging the notion of the classroom in favor of an open floor plan campus. Unifying these spaces is a large glass building skin which undulates over the entire structure. Taken together, the facade defines a series of volumetric spaces which adapt to the changing needs of K-12 education.
Within each educational block, laminated timber beams and columns relate nature back into the classroom. A series of benches rest within the v-shaped columns, inviting students to engage with the physical and tactile qualities of the building’s structural system. Meanwhile, the school’s transparent facade provides panoramic views to Kern Park. More than a building, the school is an extension of the landscape, encouraging students to engage in the same active learning style they may find outside.

