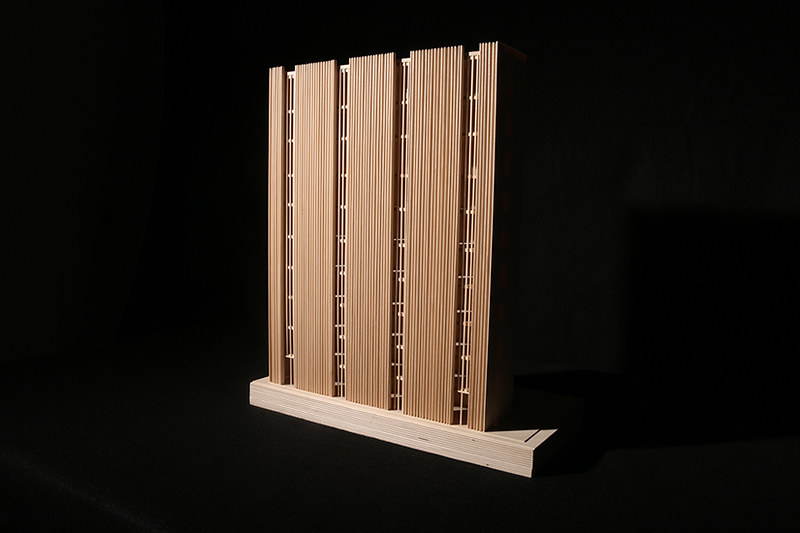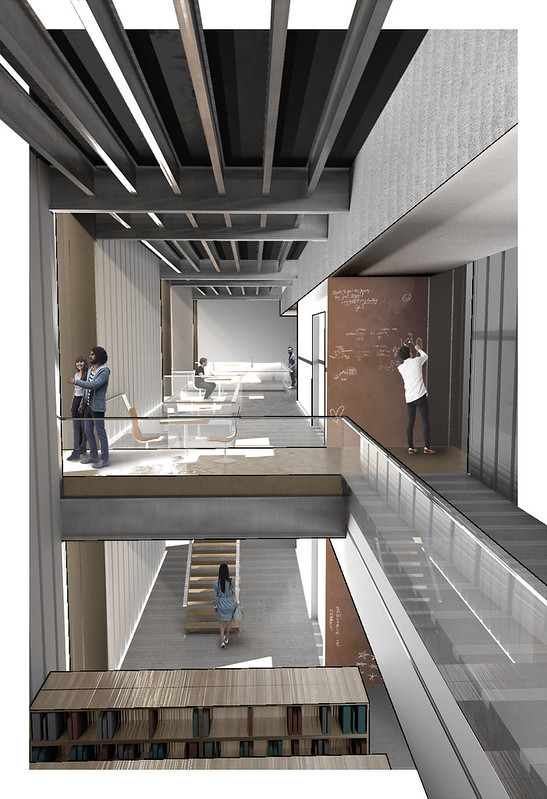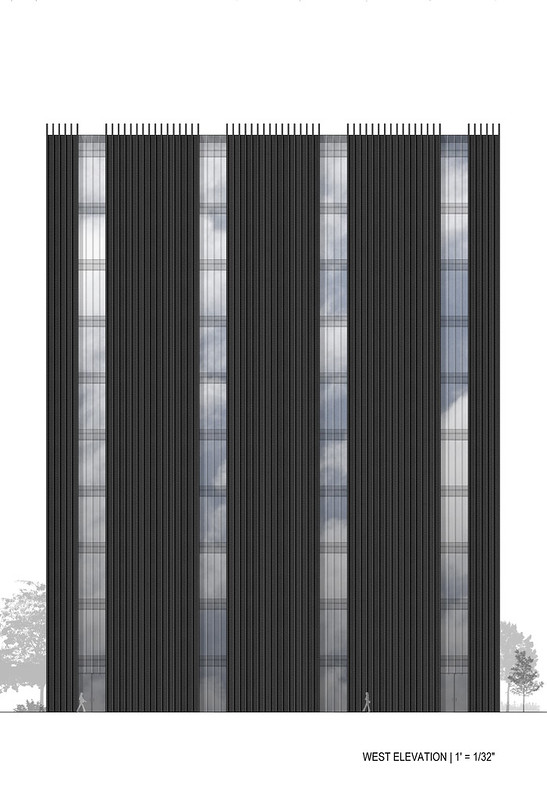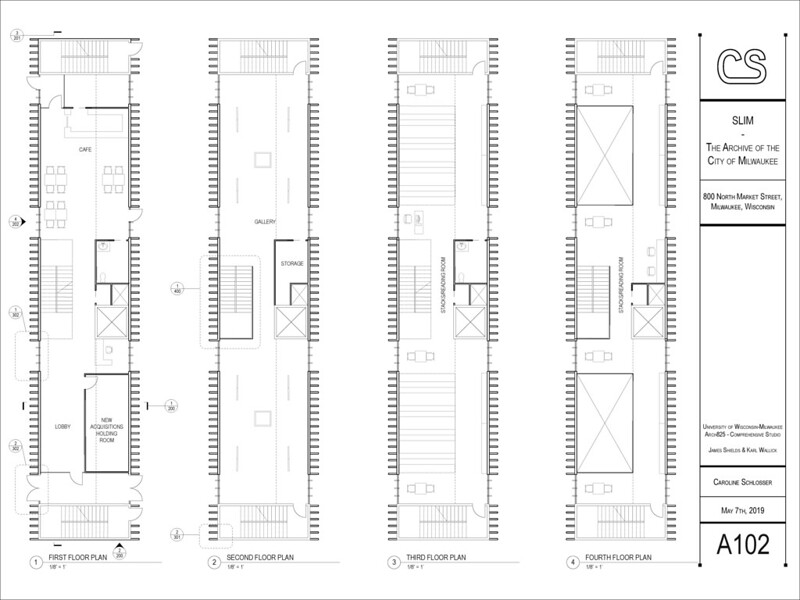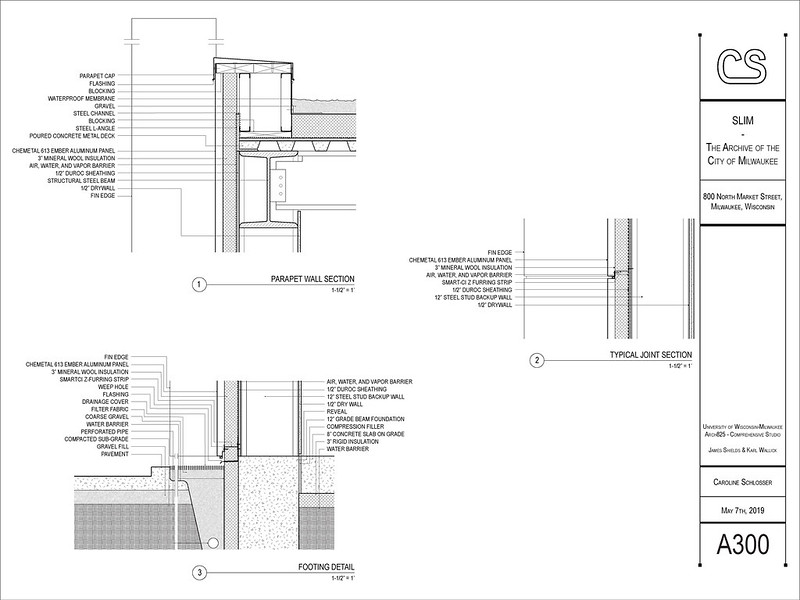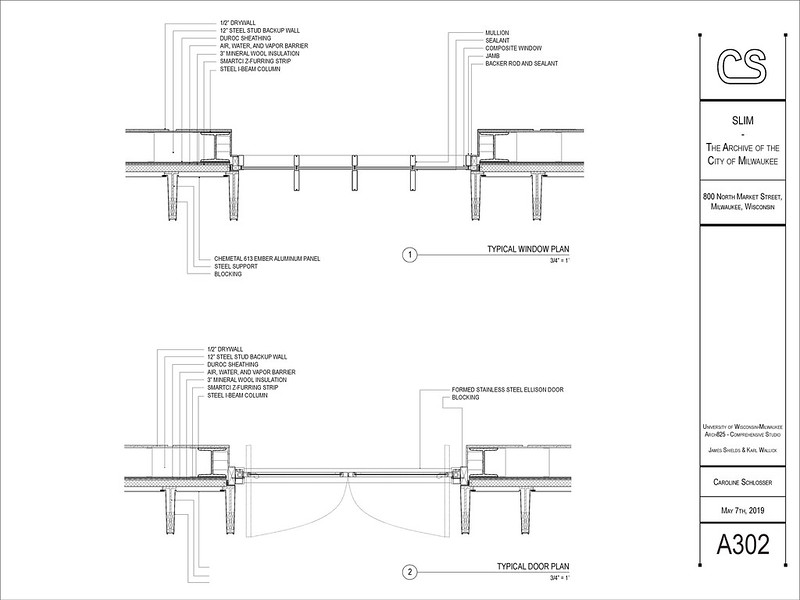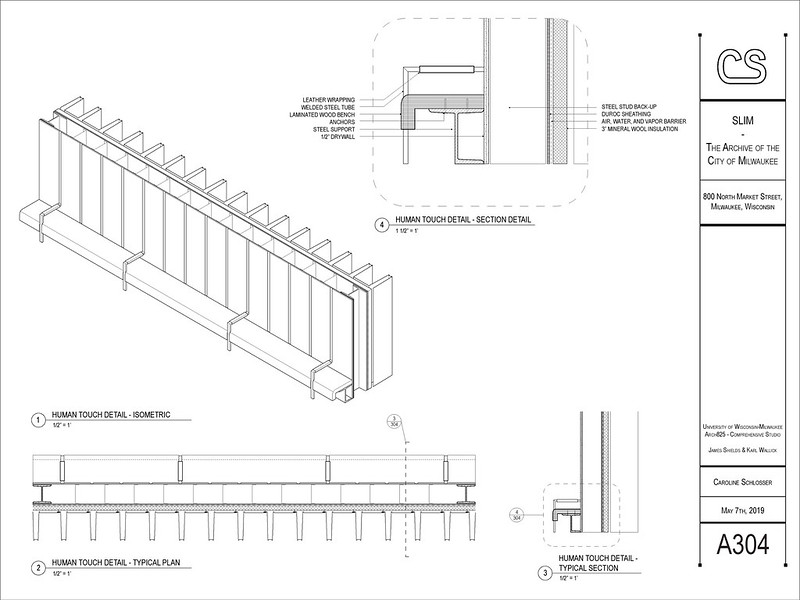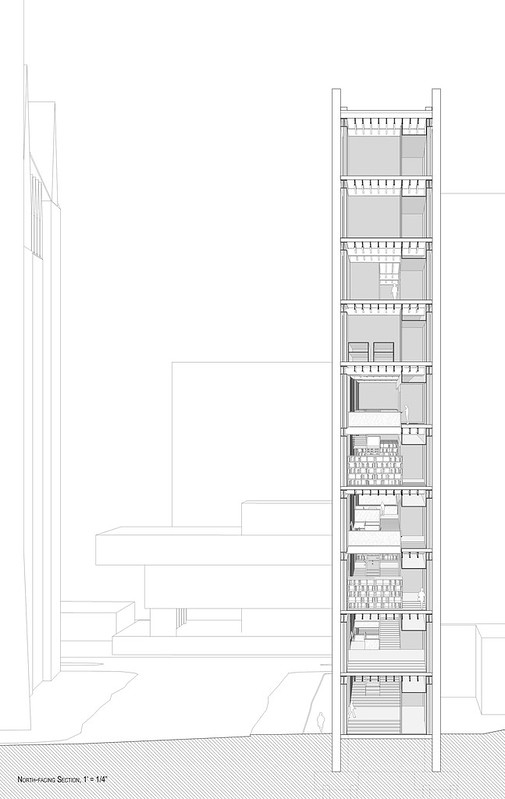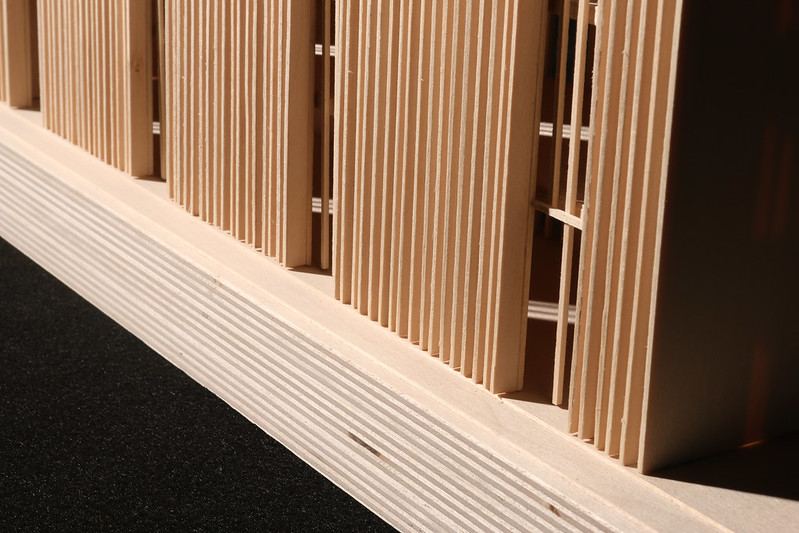This required studio investigates the constructive potential of materiality for its poetic possibilities. The vehicle this semester was for a new building intended to house a Rare Books Archive for the City of Milwaukee. This studio will provide a model for the entire building design process from programming to construction documentation. This model will call for design excellence and integrity at every phase in the design of a single public building, pursued throughout the course of the semester with a focus on simple, direct, and elegant design solutions. Graduate students in this studio must be able to comprehend the technical aspects of design, systems and materials, and be able to apply that comprehension to architectural solutions. Additionally the impact of such decisions on the environment must be well considered. Over the course of a semester, students produce a pre-design report, three schematic designs, financial report, design development drawings and structural schemes, a short set of construction drawings with key technical details, and an exhibition model and renderings.
