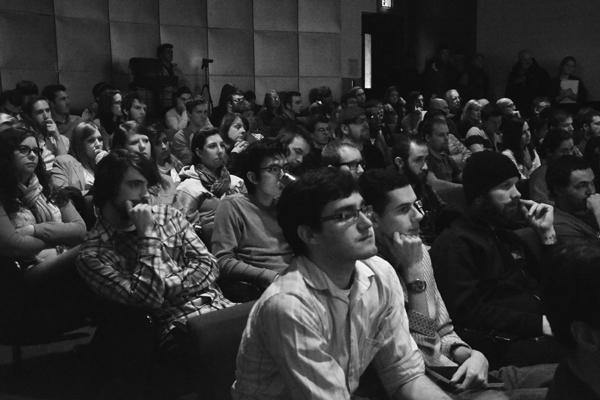Time and Place
Time: 4:30pm
Location: Architecture and Urban Planning Building 170
“Organized Layers” presentation by Katherine Faulkner NADAA , Founding Principal and University of Maryland School of Architecture, Planning & Preservation, Professor
This lecture is Co-sponsored by the Wisconsin Masonry Industry Partners.
Bio
Katherine Faulkner, AIA, is a founding principal of NADAA, overseeing firm operations, fabrication, and design on select projects. Since 2011, she has directed efforts to expand the firm’s prototyping facilities and portfolio, extending NADAA’s geographic reach and capacity to deliver large projects. A graduate of Dartmouth College, Faulkner received her MArch from Harvard’s Graduate School of Design, and an MBA from Boston University. She has been working for over 20 years in residential, academic, institutional, and health-care projects. Recently completed projects include the Daniels Faculty of Architecture, Landscape, and Design, the Beaver Country Day School Research and Design Center, and the Tanderrum Pedestrian Bridge. She is currently working on the MIT Graduate Housing and Mixed-use tower; a housing tower in Cleveland; Adams Branch Public Library in Boston; as well as a new residence hall for the Rhode Is-land School of Design. As the principal of NADAA, Faulkner has been recognized with notable awards, including the 2014 Holcim Award, 2017 Boston Society of Architects Women in Design Award of Excellence, three Green Good De-sign Awards; six Progressive Architecture Awards; as well as numerous AIA and BSA Awards. Katie lectures and serves on panels internationally, most recently for the National AIA Conference in New York and the OAA Conference in To-ronto.
Lecture Summary
NADAAA has evolved over three decades as a multi- disciplinary practice dedicated to bridging between design disci-plines; from landscape to urbanism, architecture to interiors, and industrial design to furniture. The work of NADAAA demonstrates a commitment to new forms of knowledge through making. With an eye towards integrated thinking, we enter the discourse on technology, aesthetics, and building protocols as part of a holistic process. Rather than focus on typology, NADAAA’s portfolio is built on process, with examples of housing, institutional/academic buildings, com-mercial, retail, and design for civic places. We have completed exemplary projects in collaboration with extraordinary clients, many of whom have the objective to promote a standard of excellence that requires cross-disciplinary collab-oration and flexibility for future modification. We strongly believe architecture has a role in the discourse of place-making as well as defining the character of spaces and interactions of the people who use them. In the context of the Telluride Arts project we look to the mission of the institution as the basis for our research. Collaborating with the breadth of user groups and stakeholders to define the salient issues, our research and work will challenge preconcep-tions and encourage the type of space making bringing together artists, residents, and visitors to foster the exchange of ideas and community.
Need Directions?
Get directions to The School of Architecture and Urban Planning building at the University of Wisconsin-Milwaukee is located at 2131 East Hartford Avenue, Milwaukee, Wisconsin.
Questions, comments?
All lectures are free and open to the public.
Additional information about the lectures and exhibitions can be found by contacting the main reception at (414) 229-4014, and by emailing any inquiries to Associate Dean Karl Wallick.



