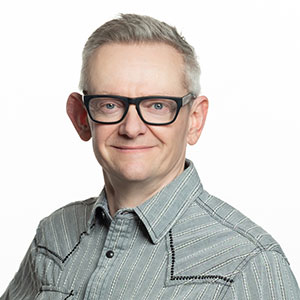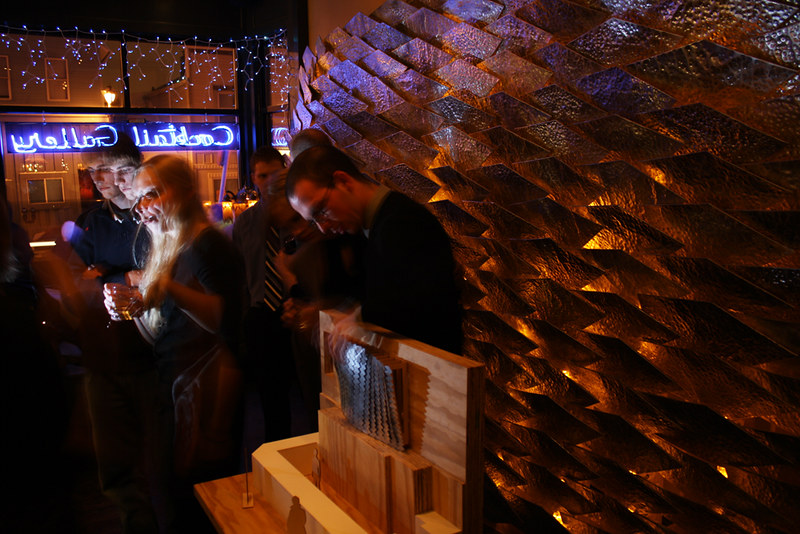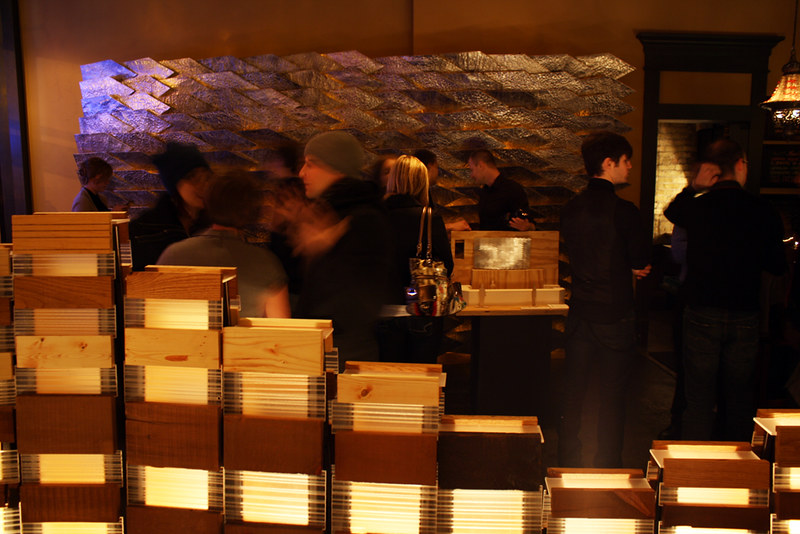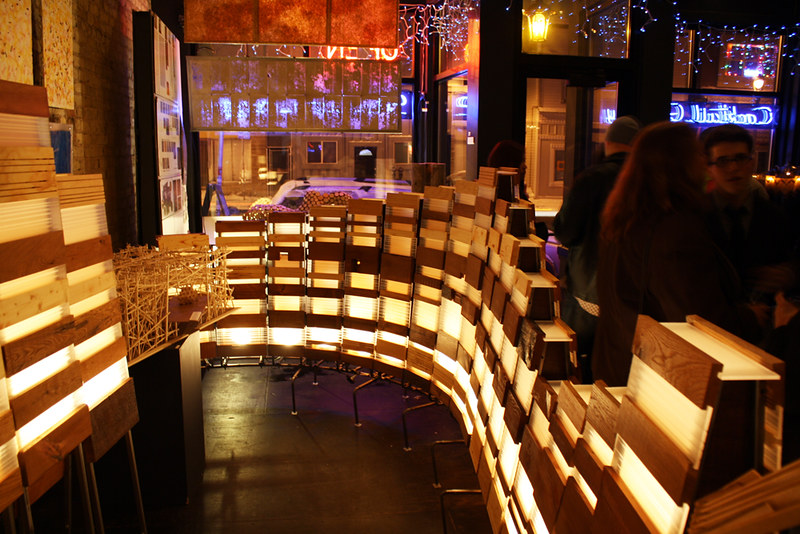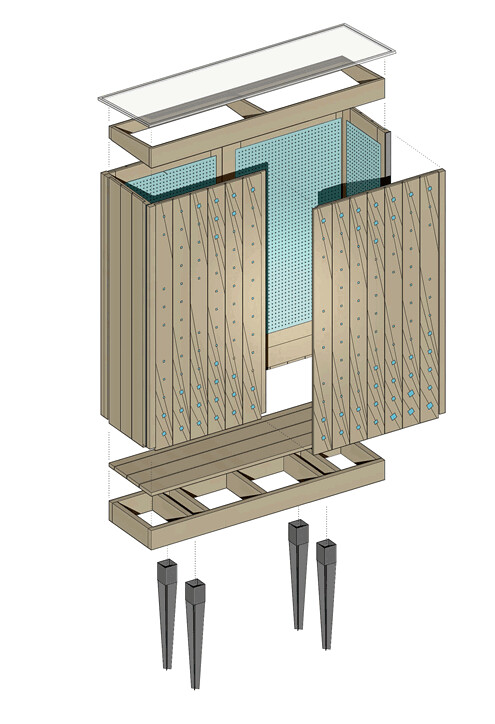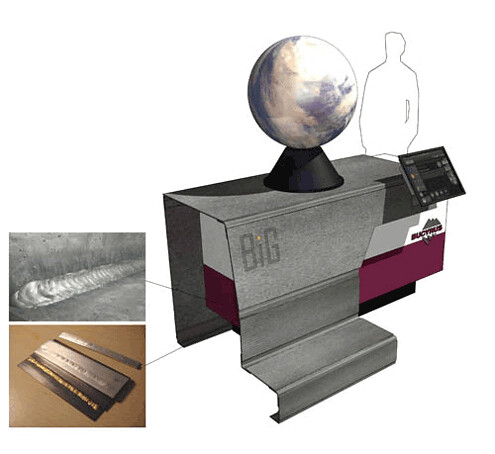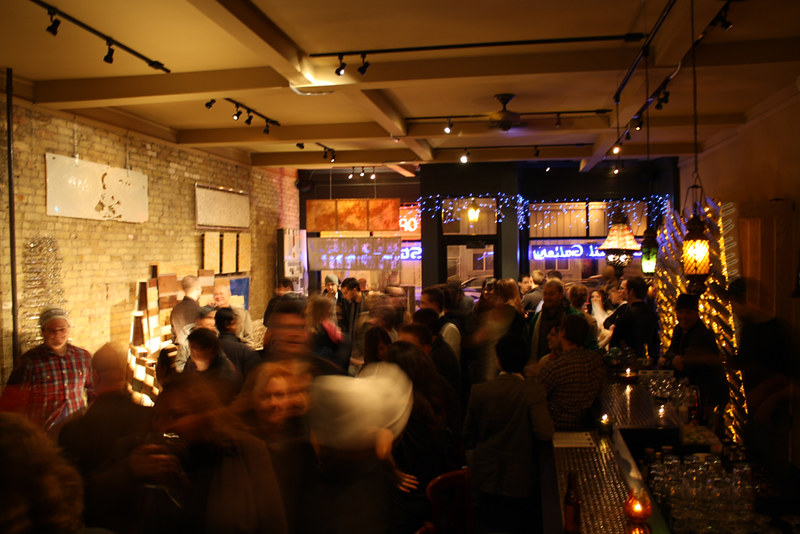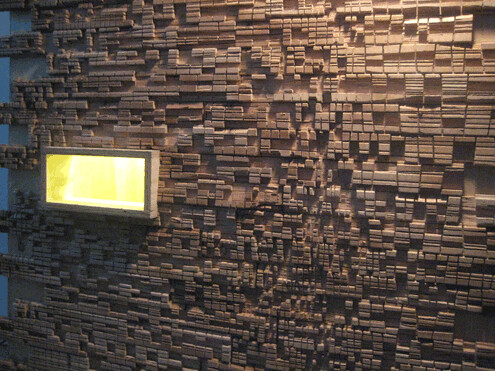Bio
Associate Professor Kyle Talbott teaches advanced architectural design, urban design, professional practice and computational methods in the Master of Architecture program. He is Design Partner and co-founder of The Exhibits Team, where he designs educational museums and exhibits, interactive installations, and any place that needs a sense of curiosity and adventure. He advocates for human-centered architecture in the design of interior space and urban space. His research explores the nature of human-centeredness and develops related design methods. Prof. Talbott argues that human-centeredness transcends issues of ergonomics and functional accommodation to include inhabitants’ aspirations for a better future.
Research Thread #1: The Rural and Suburban Revival
As on-line work, on-line shopping, social media and edge cities increasingly untether people from metropolitan centers, living further out in a suburb or rural town becomes increasingly attractive. Why suffer the traffic, taxes, faceless anonymity and endless asphalt of cities when a family can live in a community with a bustling Main Street, good schools, friendly local businesses and a tapestry of forests, lakes and agriculture? Prof. Talbott works with municipalities to envision what their towns might look like thirty years in the future, without relying on tax incentive financing and real estate development companies who bulldoze and rebuild giant tracks of land. What might a community look like if it uses an alternative process of private funding and incremental development? Instead of following a generic master plan from a big developer, a town can evolve through a grassroots effort undertaken by its own property owners and businesses. A town can grow like a living organism, with each part responding dynamically to all the rest, in order to produce a complex, interrelated whole with a unique character. While this kind of development might happen more slowly, in the long-run it breeds a municipality with a strong financial standing and a community with a far-higher quality of life.
Research Thread #2: Human-Centered Architecture and the Good Life
Professor Talbott’s interior design research shows architects and interior architects how to push space planning beyond satisfying life’s immediate needs to celebrating life’s auspicious potential. It shows how architecture can honor the kind of life people want to build, rather than encode into space the kind of life they already have. Architecture can be future-oriented, focused on what life might be and ought to be. It can help people grasp the larger significance of their established routines, using the routines to reveal opportunities that are yet to be realized and within reach. Prof. Talbott questions the short-term thinking that governs established methods of space planning, which predominately consider what inhabitants do, and neglect to consider what they dream of doing. The research sets aside traditional units of space planning such as “office,” “lobby,” and “dining room” – and develops an alternative catalogue of spatial types with the power to augment people’s mindful daily practice pointed toward self-awareness and self-improvement. It breaks open methods of participatory design and empowers architects to engage their clients with greater empathy. When architects listen to what their clients want out of life, the shape and configuration of rooms can enshrine the human ambition not just to be efficient, but to be better – not just to live comfortably, but to aim for the Good Life.
Education
Texas A&M University, Master of Architecture, 1993
Texas A&M University, Bachelor of Environmental Design, magna cum laude, 1991
Research Focus
Human-Centered Architectural Design, Interior Architecture, Entrepreneurial Practice, Rural and Suburban Redevelopment, Parametric Design & Digital Fabrication
Courses
Arch 850 Advanced Architectural Design: Rural Futures Studio
Arch 583 Emerging Digital Technologies: Parametric Design
Arch 820 Architectural Design II (design studio for incoming career-change graduate students)
External Link
The Exhibits Team
https://www.exhibitsteam.org/
Selected Work
Brooklyn Children’s Museum, Earth Science Garden, Brooklyn, New York, with Gans & Co. Architects, in progress
Rural Town Revitalization Study for Beloit Township, Rock County, Wisconsin, with the Rural Futures Studio, in progress
Children’s Museum of Tacoma, Climbable Playscape Environment, Tacoma, Washington, 2021
Children’s Museum of Tacoma, New Museum at Joint Base Lewis McCord, Full Museum Exhibits and Interior Design, Tacoma, Washington, 2020
Rocky Mountain Public Media, Interactive Lobby Furniture, Denver, Colorado, 2020
Rural Town Revitalization Study for Lake Geneva, Walworth County, Wisconsin, with the Rural Futures Studio, 2020
Children’s Museum of Denver, Adventure Forest, Denver, Colorado, 2019
Wings Over the Rockies Air and Space Museum, Exploration of Flight: Blue Sky Gallery, Exhibits and Interior Design, 2019
Rural Town Revitalization Study for Orfordville, Rock County, Wisconsin, with the Rural Futures Studio, 2019
Kids Awesome Children’s Museum, Full Museum Exhibits and Interior Design, Taipei, Taiwan, 2017
Bonsai Exhibit, Bradley Foundation’s Lynden Sculpture Garden, Milwaukee, Wisconsin, 2017
Children’s Museum of Denver, Altitude Indoor Climbing Structure, Denver, Colorado, 2015
Children’s Museum of Denver, Electronic Jungle, Exhibit and Museum Lobby Interior Design, Denver Colorado, 2015
Finalist, ArchDaily Building of the Year, Interior Design category, “Double Overhead”, Roast Coffee Company, 2132 E Locust St, Milwaukee, Wisconsin, with the Microcosm Studio, 2012
Finalist, Bright Ideas Design Competition, Inhabitat Magazine, sponsored by Philips Electronics, New York, with the Microcosm Studio, 2012
Spontaneous Interventions: Design Actions for the Common Good. United States of America Pavilion, Giardini di Biennale, Venice, Italy, August-November, 2012. Menomonee Valley Pavilion exhibited in the Biennale Architettura 2012, with Barkow/Leibinger Architects and the Marcus Prize Studio
Zarletti Italian Restaurant, Wave-Form Wood Veneer Ceiling, Milwaukee, Wisconsin, Interior Design, with the Microcosm Studio, 2012
Roast Coffee House, Double-Overhead, Interior Design, with the Microcosm Studio, 2011
Discovery World at Pier Wisconsin, Mline Archeology Exhibit, Milwaukee, Wisconsin, 2010
Discovery World at Pier Wisconsin, WE Energies Clean Air Trek Exhibit, Milwaukee, Wisconsin, 2010
Menomonee Valley Park Pavilion, Milwaukee, Wisconsin, with Barkow/Leibinger Architects and the Marcus Prize Studio, 2009
