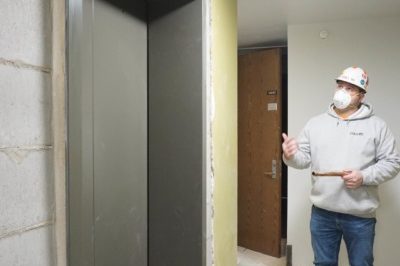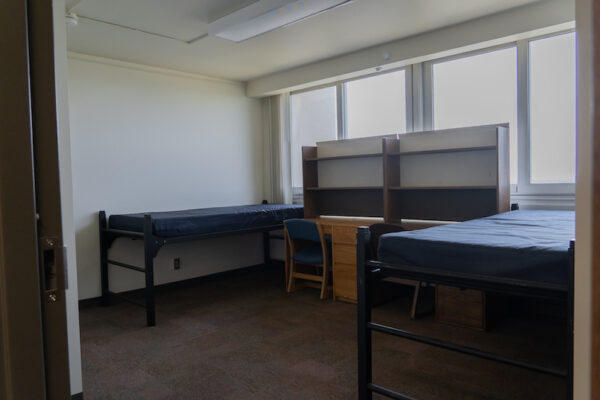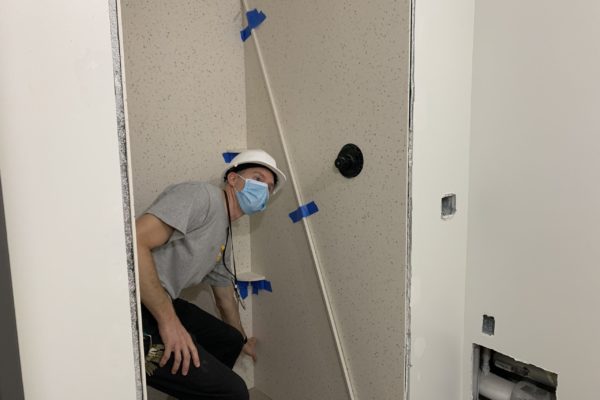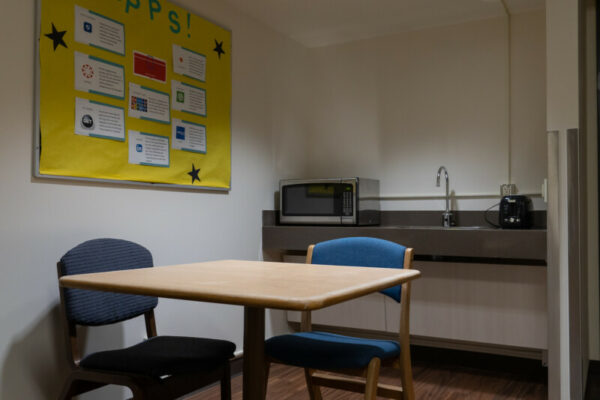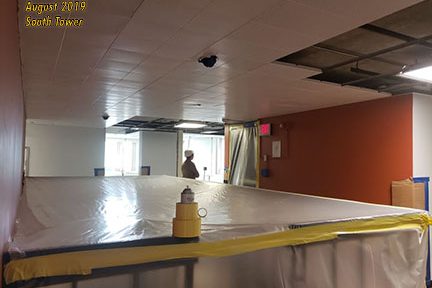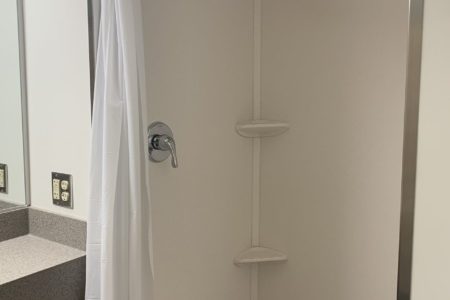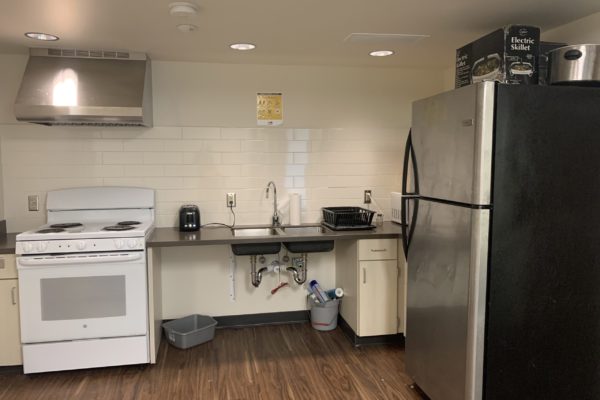
Site work on North Tower began in Summer of 2020 and is mostly completed as of Fall 2021. Once again, the bathrooms, elevators, fire sprinklers, HVAC, and ADA (accessibility) upgrades were the focus of the project. Residents were only assigned to floors 1-8 of North for the 2020-21 school year, allowing the contractors to work on most bathrooms and two of the three elevators during the school year. The third elevator is expected to be completed in January 2022. Work began at the top of the tower and gradually continued downward, completing the lowest floors in August of 2021.
Work on the West Tower will conclude the Sandburg renovation project. West Tower construction will begin June 15, 2022, and will be completed on August 5, 2023. The UWM Police Department will be staying in West Tower until May 2023. The two floors where the UWM Police Department is located (Upper Parking Level and first floor) will be renovated after they move out in May 2023.
Jan. 2015: South Tower Bathroom project is included in University Housing annual budget and prep work begins.
2015-2016: Predesign work progresses, including selection of Architect and Engineer for Sandburg South Tower Bathroom Project.
Fall 2016: Project for South Tower is converted into a project for all three Sandburg Traditional Towers (North, South, and West).
Dec. 2016: UW-System Board of Regents Approves Changes to Capital Projects from UWM.
https://www.bizjournals.com/milwaukee/news/2017/02/17/uwm-seeks-33m-for-urgent-sandburg-hall-projects.html
The UW-System Board of Regents has approved the project scope and budget and UWS has been deeply involved with much of the planning and coordination that has taken place to date. The State Building Commission has approved the project through the design phase but has yet to vote on a final decision to proceed with construction. That vote is anticipated to occur in late February of 2019.
Feb. 2017: Gov. Walker Capital Budget proposes funding for Sandburg Project. https://www.bizjournals.com/milwaukee/news/2017/02/21/state-budget-includes-fundsfor-uwms-sandburg-hall.html
Selection of an architectural and engineering team (A/E) for this project occurred during 2017. The principal A/E selected by the Division of Facilities Development and Management (DFDM) was Engberg-Anderson Architects, the plumbing design is by Thunderbird Engineering, mechanical and electrical engineering by IMEG Corp., fire sprinklers by CMG & Associates, and elevator consultation is by Performance Elevator Consulting. In addition to conducting a thorough condition assessment of the existing facilities, these firms have also facilitated the stakeholder input and design processes. Each firm will also be heavily involved in the supervision of contractors, materials and processes when the renovation begins.
Aug. 2017: WI Legislative Joint Finance Committee approves bonding authority for Sandburg project. https://www.jsonline.com/story/news/education/2017/08/29/winners-abudget-committees-choice-building-projects-reflects-has-winners-and-losers-among-uw-campuse/610508001/
The project budget remains unchanged from when it was approved in the biennial budget request in August of 2017. A total of $33,500,000 is allocated for the project.
Spring 2018: Architectural feedback sessions re: community spaces and layouts
The A/E team was tasked by DFDM to assess the current state of the facilities in the three traditional towers at Sandburg, create a master plan that would model renovations and improvements not just now but in the decades to come, to design a renovation project that could maximize necessary improvements to the facilities within the confines of the project budget, and to oversee the construction administration of the project. The architectural feedback sessions with staff and students (including student leadership organizations) took place in February and March of 2018 as part of the master-planning process and were used to gauge student interest in various topics and ultimately help prioritize which items would remain in the project scope when challenging budget considerations were being weighed. Because infrastructure needs and code stipulations require particular attention, some student-requested changes cannot be accommodated right now within the limits of the project budget. Although significant changes to the layouts of the floors are unlikely to occur, input like increased countertop space in the bathrooms, inclusion of three all-stop elevators versus the current one, and sinks in the lounge kitchens are examples of resident suggestions that are being included in the project scope.
Early 2019: Presentation to MENA by Director of University Housing Arcetta Knautz
Feb. 2019: State Building Commission granted its final approval of the project.
Apr. 2019: Final drawings and specifications released for public bidding.
June 2019: Bid packets opened, Corporate Contractors, Inc. (CCI) of Beloit, WI is selected as the general prime contractor.
July 2019: North Tower under design.
Jan. 2020: Floors 6-20 of South Tower continue to see work with various tradespeople in the building. Current projects include: plumbing, HVAC, electrical, fire system, and framing/installing dry walls. Two different projects this month are causing increased noise: drilling into the walls to install pipe hangers for the new plumbing, and cutting out elevator doors for the new stops on even-numbered floors. Fun fact: the new plumbing systems will install more than 40,000 lbs. of pipe, tubing, and fittings in Sandburg South Tower.
Aug. 2020: Work on South Tower is completed, except for one elevator car that will still be worked on during the fall semester of 2020. Highlights include a new 3rd floor community kitchen, updated ADA (accessible) spaces with wheel-in showers, a facelift for the lounge kitchenette area, and all three elevator cars now go to all floors. North Tower renovation work has begun, with residents moving into floors 1-8 for Fall 2020.
Sept. 2020: Work on North Tower continues, with floors 10-14 seeing drywall installed and being prepared for painting. Plumbing rough and drywall insulation were completed, and sprinkler pipes were demolished and installed on floors 13-15. Walls were framed, and plumbing and electrical rough continued on floors 15-19, with shaft walls being installed as well. Floors 20-24 saw ductwork, insulation, supply and exhaust duct risers, and plumbing carriers installed. A concrete opening was cut for a new door, and the new door frame and light fixtures were installed in the penthouse.
Oct. 2020: Floors 10-11 of North Tower began painting and shower tile prep, and were prepped for water testing. Walls were primed, painted, and finished on floors 12-14, and shower prep began. Floors 15-19 had their in-wall rough completed, walls drywalled, taped, and finished for painting. Floors 19-22 had their pipes and ductwork insulted, completed both an air test and plumbing inspection, and concrete floors were repaired. On floors 20-26, walls were framed, ducts were installed, and in-wall M.E.P. rough began; floors 25-26 had their existing ductwork demolished and fabrication of the new ductwork began.
Nov. 2020: Light fixtures and devices, as well as metal ceilings and toilets, were installed on floors 10-14 of North Tower; also, temporary lighting was removed and holes were patched. Floors 16-17 saw bathroom tiles installed, walls painted, and bathroom floors and showers water tested. Walls were taped and finished for painting on floors 18-21; floor common areas were painted, and bathrooms were prepped for tile install. Floors 22-24 had their electrical and plumbing rough finished, and drywall started; shower curbs were installed and the floors were finished prior to painting. The ductwork and drywall were installed on floors 24-26, in-wall plumbing was insulated. A roof landing platform was installed for the elevator equipment onsite as well.
Dec. 2020: Renovation of North Tower continues. Floors 10-12 saw shower panels and corner guards installed, and began plumbing fixture and countertop installs. Finish materials were delivered to floors 13-15, with grille covers and electrical finishes being installed. Bathroom tile, metal ceilings, and toilets were installed on floors 16-19, and their final paint was finished. Floors 20-22 had metal ceilings installed and were painted and prepped for flood tests. Drywall soffits, sand walls, and painting were completed on floors 23-26. The penthouse plumbing rough was finished, and the exterior elevator equipment room doors painted; the radio room shaft wall was also completed.
Aug. 2021: The vast majority of the Sandburg North Tower 1½ year-long renovation project has been completed. The plumbing throughout the building has been replaced, the bathrooms have been updated, a new fire sprinkler system has been installed, air conditioning was added to the common areas throughout the tower, and two of the three elevators have been replaced.
Jan. 2022: The third elevator in North Tower (the last piece of North Tower’s construction) is on schedule to be completed in January 2022.
Jun. 2022: Sandburg West Tower construction will begin June 15, 2022.
May 2023: The UWM Police Department will be staying in West Tower until May 2023. The two floors where the UWM Police Department is located (Upper Parking Level and first floor) will be renovated after they move out in May 2023.
Aug. 2023: Sandburg West Tower construction will be completed on August 5, 2023.
December 2022 Update

Temporary Ventilation for UWM Police offices.
The final piece of University Housing’s 4-year renovation project, construction on Sandburg Hall’s West Tower, is currently on track to hit its August 5, 2023 completion. The top four floors are drywalled and prepped for finishing. Floors 11 and 12 are currently receiving plumbing and electrical upgrades. Walls are framed and new plumbing and electrical are roughed in for floors 9 and 10. And, the lower six residential floors are being fitted for bathroom updates.
Temporary ventilation had been installed to service the UWM Police Department through May 2023; however, the department will now be moving to the Northwest Quadrant in January 2023. The two floors where the UWM Police Department is located (Upper Parking Level and first floor) will be available for renovation as early as February 2023.

Lower floor suites have been gutted,…
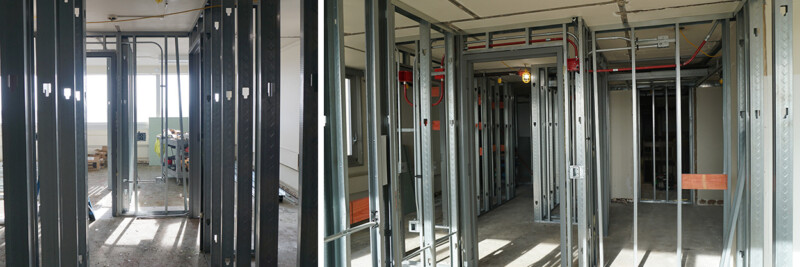
…walls are being framed out,…
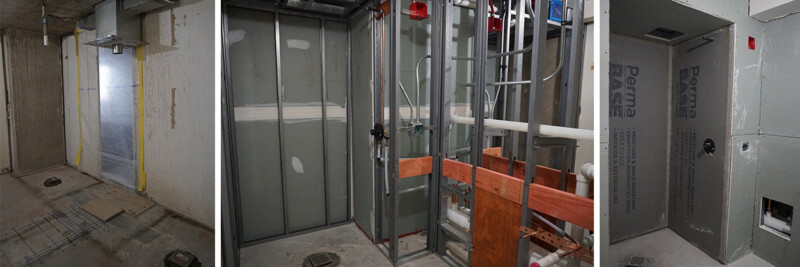
…new electrical/plumbing are being added & bathrooms finished.

Reconfiguration of West Tower’s 3rd floor, making room for a Common Kitchen that will be accessible by all tower residents. And, adding a localized heating/cooling unit on the same floor.
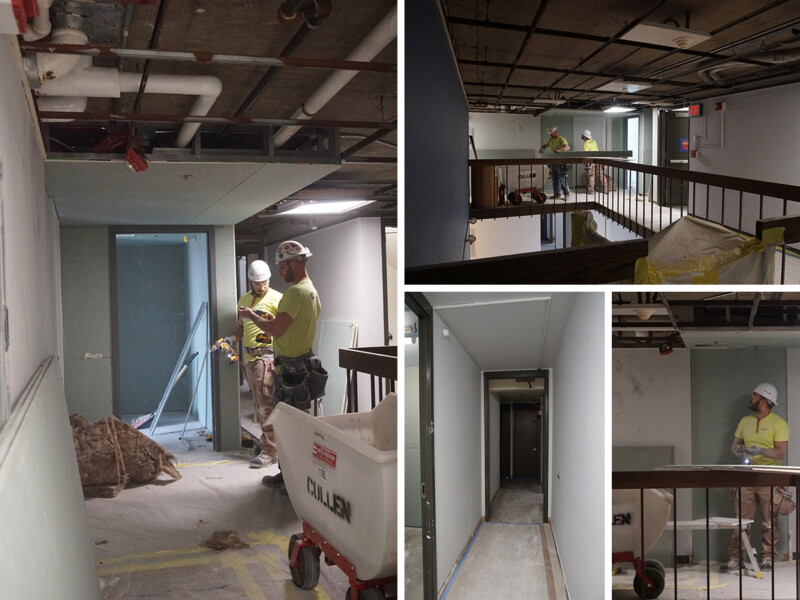
Drywall being installed in upper floor suites and beginning the prep for finishing.
November 2021 Update
The vast majority of the Sandburg North Tower 1½ year-long renovation project has been completed. The plumbing throughout the building has been replaced, the bathrooms have been updated, a new fire sprinkler system has been installed, air conditioning was added to the common areas throughout the tower, and two of the three elevators have been replaced. The third elevator is on schedule to be completed in January 2022.
Sandburg West Tower construction will begin June 15, 2022, and will be completed on August 5, 2023. The UWM Police Department will be staying in West Tower until May 2023. The two floors where the UWM Police Department is located (Upper Parking Level and first floor) will be renovated after they move out in May 2023.
Email to all North Tower residents – 10/25/2021
Dear North Tower Residents,
Braun Elevator Company will be conducting work on the North Tower elevators on Wednesday, October 27 starting at 8 AM with completion slated for 4 PM. Braun will start work at the bottom level of the tower and then move up. They estimate the work will take approximately 15 minutes per floor.
We would like to apologize in advance as the work may cause disruption due to the noise from the drilling. The scope of work will require Braun to drill holes on all floors of the building near each elevator landing. This drilling will result in loud noise. The noise/vibrations will likely be able to be heard a few floors in each direction. Due to the drilling, there may be dust and debris, but Braun is expected to clean their work area as they move through the tower.
We thank you for your understanding.
If you have any questions, please contact housing@uwm.edu.
Panther Pride,
University Housing
Email to all Sandburg residents – 9/24/2021
Dear Sandburg Residents,
On Wednesday, September 29 from 6 am to 3 pm, Cullen Construction will have a crane on site to remove and take up an elevator motor to the North Tower penthouse. Please note that the Sandburg garage drive will be CLOSED from 6 am to 9 am and then again from 12 pm to 3 pm on Wednesday, September 29 to assemble and disassemble the crane. Outside of those times, traffic can still get in and out of the garage but there will be times that Cullen Construction will need to stop the vehicles, so it may take longer than usual to get in and out of the Sandburg garage. Cullen will have a flag person during this entire time to direct traffic coming in and out. In case of inclement weather, the backup day for this project is Thursday, September 30.
Please contact housing@uwm.edu or 414-229-4065 with any questions.
Thank you for your cooperation and understanding!
Panther Pride,
University Housing
Email to all North Tower residents – 1/26/2021
Dear North Tower Residents,
As the spring semester begins, we wanted to provide you with updates about North Tower construction work that will have a significant impact to your living situation. New projects began during the break period, including work to the fire suppression system and fire panels and remodeling of office and some common spaces. As the scope of the construction has evolved and the impact to the community has become more clear, we have determined it will be necessary to consolidate all students from the North Tower to other spaces within University Housing.
We are committed to providing you with a living environment conducive to studying and sleeping. While we recognize this is an inconvenience, we believe the disruptions created by the next phase of construction are a greater concern.
We will be working with students this week to discuss room change options and select a new room that will best suit your needs. If you wish to begin thinking about your options, here are a few points to highlight about our other communities:
East Tower: We are giving exceptions to move into East, even if you are not at sophomore standing yet. This would include a suite with a kitchen and the ability to self-assign into this space/same building next year as well. East is one of the most popular returner spaces in housing.
Cambridge Commons: Our newest residence hall, Cambridge has large rooms and suites, some of which have kitchens. Live on North Avenue with easy access to explore Milwaukee!
South Tower: With recent renovations complete, these communities have new elevators and bathrooms. While predominantly LLC/themed communities, they are open to all at this time.
West Tower: Most similar to North Tower, but not under renovation.
Purin Residence Hall: This hidden gem is on the corner of campus and is most like an apartment with kitchens in every suite.
Those students who live in East Tower, Purin Hall, or Cambridge Commons Upgraded spaces do have the option to select “no plan” for their meal plan level, as there are kitchens in these suites. East Tower and Cambridge Upgraded spaces still require payment of the meal plan admin fee.
Due to construction needs, all moves will need to be completed no later than Friday, February 12, 2021.
Selecting Your New Assignment
To select your new assignment, please go to the University Housing Office in Sandburg C100 from Wednesday through Friday from 8am to 4:30pm. You may also call the office at 414-229-4065. You must select your new room by 4:30pm on Friday, January 29, 2021. Rooms selected by this time will be ready for you to move into starting at 8am on Monday, February 1, 2021.
Roommate and suitemate groups who wish to continue to stay together are encouraged to visit the office together to select a new space.
If you do not select your new assignment by Friday, January 29, 2021, at 4:30pm, you will be reassigned on Monday, February 1, 2021. We will attempt to call your cell phone to assist you in selecting a new space. If we are unable to reach you, a space will be selected for you that afternoon. You will receive an email once reassigned, and you will be able to start moving on Tuesday, February 2, 2021.
Need Help Moving?
We want to assist you as much as possible with your move, so we are committed to providing you with the following assistance as needed:
- Once you are ready to move, you will be approved to have two non-resident guests assist with your move. A wristband for each guest will be provided in your room change packet.
- Cardboard boxes and tape will be available in the base of the North Tower for your packing needs.
- Large yellow carts will be available in the Sandburg Lobby for your use.
- University Housing staff will be available to physically assist with your move. To take advantage of this, you must sign up for a specific hour-long time slot a minimum of 24 hours in advance of your move. You may sign up for moving assistance below:
If you schedule moving help, University Housing staff will meet you at your North Tower room at your scheduled time. You only have 1 hour, so be sure you are packed and ready to move at your scheduled time.
During your scheduled hour, staff can help with:
- Taking down, moving, and putting up your loft
- Moving large items (futon, loft, microfridge, etc.) to your new assignment
- Moving FULL yellow carts of packed items to your new room.
If you move a rented microfridge, please contact MyCollegeFridge.com to inform them of your new room assignment.
We do understand the inconvenience of moving mid-year. To show our appreciation of your patience and understanding through the consolidation process, you will continue to be charged your current room rate unless the move results in a lower cost room. Should the room rate of the new assignment be lower than the original assignment, the new lower rate will apply. For example, you could move into an East Tower Single and continue to pay your current rate for the spring semester. This opportunity to upgrade your living space at your current rate is being offered only to those who are required to relocate. If you opt to change rooms again later in the spring semester, your rate will be updated to the new room type assigned. Furthermore as an extra thank you, you will be provided $75 on your GOLD account once your move has been completed.
If you have any questions, please contact our office at housing@uwm.edu or 414-229-4065.
Sincerely,
Arcetta Knautz
University Housing – Director
Email to all Sandburg residents – 1/11/2021
Dear Sandburg Residents,
As part of the North Tower construction, we will need to turn off the water that feeds the North Tower, South Tower, and the Commons to make some connections for approximately 24 hours on Thursday, January 14 starting at 2:00 a.m.
Because the towers are fed from the top down, residents will still have some water available, depending on how many people end up running water and for how long. However, please plan to limit your water use as much as possible.
East Tower and West Tower will not be affected, so the East Tower laundry bathroom may be used in place of the Commons bathrooms. If you are in need of drinking water, the Sandburg Service Desk has limited water bottles available to be picked up as needed.
Thank you for your understanding, and please let us know any questions at housing@uwm.edu.
Panther Pride!
University Housing
Email to all North Tower residents – 1/8/2021
Dear North Tower Residents,
Please note that on Saturday, January 9, 2021, from 6:00 a.m. to 9:00 a.m. the power to North Tower will be turned off. During this time, the tower will be running on the generator. The lights and outlets within the suites will not be working, but the emergency lights within the common areas will stay on. The water and elevators will continue working during this time.
Additionally, elevator door installation will begin on Monday, January 11, 2021 on floors 2, 4, 6, and 8 with one floor per day next week. Today, Friday, January 8, 2021 the elevator opening will be demolished in preparation for Monday. Please be aware that there will be a plastic containment at each opening until the door is installed. The walls will be plastered starting Monday, January 18, 2021 and will be painted prior to Monday, January 25, 2021.
Thank you for your understanding and please contact the Housing Office via email at housing@uwm.edu with any questions.
Panther Pride,
University Housing
Email to all North Tower residents – 8/28/2020
Dear Students & Families,
On behalf of our University Housing department at the University of Wisconsin-Milwaukee, I want to welcome you, and share some important updates regarding housing in 2020-2021.
In August of 2019, after many years of planning and designing, we began moving forward with a major renovation in Sandburg Residence Hall Traditional Towers, which are quickly coming up on their 50th birthday. The renovation focuses on updating the plumbing and ventilation infrastructure, while adding elevator stops on floors where they did not previously exist, and exponentially increasing the number of ADA-accessible suites we are able to offer. These are all projects we consider vital to the long-term success of Sandburg Hall and UWM. During 2019-20, the renovation began with a focus on South Tower; currently, work has begun on North Tower for 2020-21; and it will finish up with West Tower. To stay up-to-date with our renovation project, please visit uwm.edu/housing/renovation, where we will continue to post updates as the project continues.
During the renovation, we will continue to have residents living in North, South, and West Towers, when those areas are not under construction. While our residents in Sandburg are situated on the Kenwood Campus near many academic buildings and classes, they will also have to deal with the noise and bustle of living next to a construction site. To alleviate some of the impact, University Housing will have agreements with contractors on what times of day they can be active and will have “buffer floors” between spaces where work is being completed.
North Tower residents: Because your tower is currently under renovation, please make sure you follow signage for elevators that are currently in use for students and use stairs whenever possible to decrease wait times. The North Tower laundry room is still available for use, but you must use the elevator to access it on the G2 level.
We are confident that all of our residents (regardless of their academic class, hometown, or room assignment) will enjoy the community, amenities, and fun that come as part and parcel of the UWM University Housing experience.
If you have any questions, please contact our University Housing Office at (414) 229-4065 or housing@uwm.edu. Our office is open 8:00am-4:30pm, Monday-Friday.
Go Panthers!
Email to all South Tower residents – 8/25/2020
Dear South Tower Residents,
Please be aware that elevator contracts have to access the Sandburg South Tower Penthouse multiple times per day through the end of the calendar year (12/31/2020).
If you experience any issues or concerns within your suite that are not an immediate concern, please submit a work order through fixit.uwm.edu.
If you experience something more concerning (i.e. no hot water, fire equipment not working, or toilet not flushing) please contact the service desk at 414-229-6123 and have them page maintenance to come and check it out.
Thank you for your understanding, and we look forward to seeing you on campus soon!
University Housing
