
Downtown Conference Center
The Downtown Conference Center was designed with the comfort of the adult learner in mind. Classrooms have ergonomically designed chairs and soft, cushy seating in the adjacent lounge areas. Restful color schemes and natural light abound throughout the facility. Our 16 conference and meeting rooms accommodate groups from eight to 200 in a variety of room configurations. Each room has adjustable temperature controls and the entire facility is equipped with free Wi-Fi access.
For booking inquiries
414-227-3195
Hours
Monday-Thursday 7am-9pm
Friday & Saturday 7am-5pm
Usage outside standard hours will require additional staffing costs.

Directions, Parking and Hotel Information
Policies
University of Wisconsin-Milwaukee Users
UWM users are required to complete a standard usage agreement and all billing is completed through a direct charge form.
Non-University of Wisconsin-Milwaukee Users
Non-UWM users are required to complete a standard usage agreement and submit proof of insurance coverage at least 14 days prior to the scheduled meeting or event and a deposit of up to 50 percent of the room rental fee may be required.
Conferences Services
ELIGIBILITY
The conference center is available for professional training or continuing education or other programs of an educational nature. It is not available for personal use or sales events.
MEETING SPACES
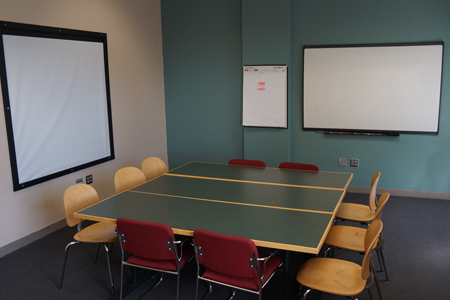
Conference Room 7030
Dimensions 15' x 14'
Square Feet 210
Capacities
Rectangle 8
Single U 6
Windows
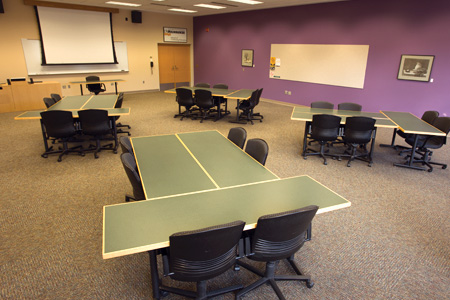
Conference Room 7220
Dimensions 45'x34'
Square Feet 1530
Capacities
Lateral 56
Chevron 40
T-Shape 48
Rectangle 36
Single U 28
Double U 46
Herringbone 32
Projection screen
Speaker system
Tack board
Water cooler
Whiteboard
Windows
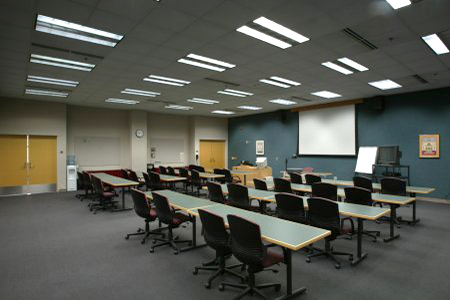
Conference Room 7230
Dimensions 39'x33'
Square Feet 1287
Capacities
Lateral 40
Chevron 32
T-Shape 36
Rectangle 28
Single U 20
Double U 34
Herringbone 24
Projection screen
Speaker system
Tack board
Water cooler
Whiteboard
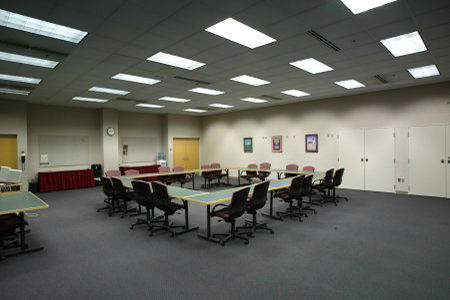
Conference Room 7240
Dimensions 39'x34'
Square Feet 1326
Capacities
Lateral 40
Chevron 32
T-Shape 36
Rectangle 28
Single U 20
Double U 34
Herringbone 24
Projection screen
Speaker system
Tack board
Water cooler
Whiteboard
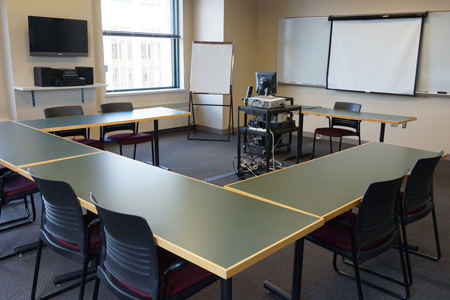
Conference Room 7310
Dimensions 20'x23'
Square Feet 460
Capacities
Lateral 12
Chevron 8
T-Shape 12
Rectangle 16
Single U 12
Herringbone 8
Tack board
Water cooler
Whiteboard
Windows
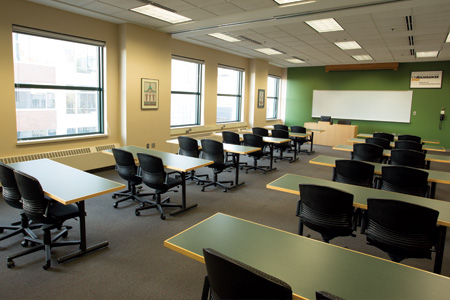
Conference Room 7330
Dimensions 37'x22'
Square Feet 814
Capacities
Lateral 42
Chevron 30
T-Shape 30
Rectangle 24
Single U 20
Herringbone 20
Projection screen
Tack board
Water cooler
Whiteboard
Windows
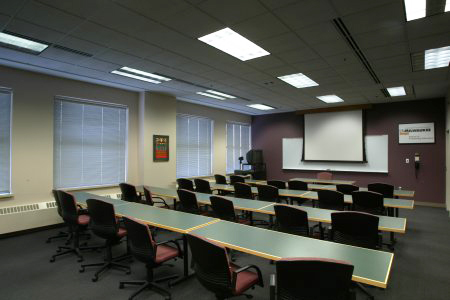
Conference Room 7350
Dimensions 33'x20'
Square Feet 660
Capacities
Lateral 30
Chevron 16
T-Shape 24
Rectangle 20
Single U 16
Herringbone 16
Projection screen
Tack board
Water cooler
Whiteboard
Windows
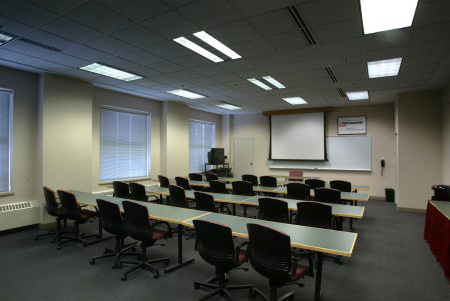
Conference Room 7370
Dimensions 33'x20'
Square Feet 660
Capacities
Lateral 30
Chevron 16
T-Shape 24
Rectangle 20
Single U 16
Herringbone 16
Projection screen
Tack board
Whiteboard
Windows
Water cooler
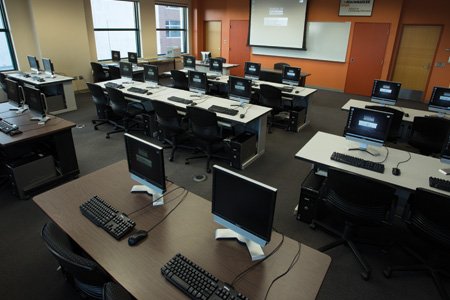
Computer Lab 7410
Dimensions 45'x24'
Square Feet 1080
Capacities
Lateral 20
Instructor workstation
LCD projector
Projection screen
Tack board
Water cooler
Whiteboard
Windows
20 Workstations
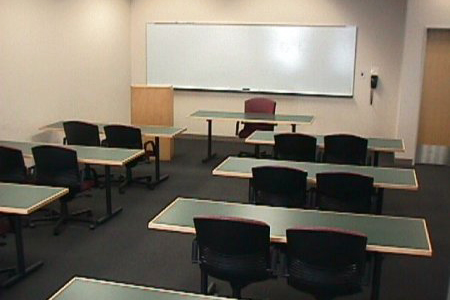
Conference Room 7430
Dimensions 33'x16'
Square Feet 528
Capacities
Lateral 20
Chevron 16
T-Shape 18
Rectangle 16
Single U 12
Herringbone 15
Projection screen
Tack board
Water cooler
Whiteboard
Windows
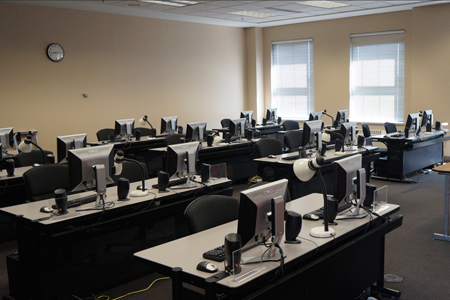
Computer Lab 7440
Dimensions 31'x32'
Square Feet 992
Capacities
Lateral 20
Instructor workstation
LCD Projector
Projection screen
Tack board
Water cooler
Whiteboard
Windows
20 Workstations
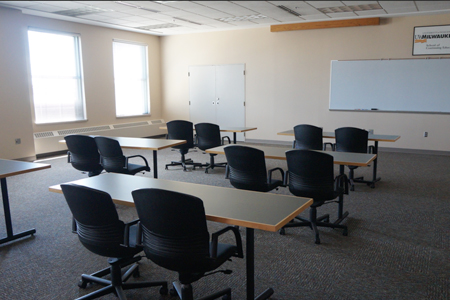
Conference Room 7480
Dimensions 40'x31'
Square Feet 1240
Capacities
Lateral 48
Chevron 32
T-Shape 36
Rectangle 32
Single U 24
Double U 38
Herringbone 24
Projection screen
Speaker system
Tack board
Water cooler
Whiteboard
Windows
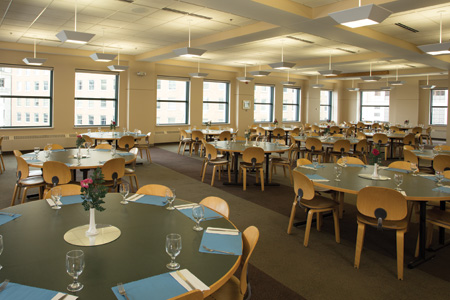
Dining Room 7820
Dimensions 80'x36'
Square Feet 2880
Capacities
Projection screen
Speaker system
Windows
Seats:
208 at rounds of 8
176 if screen is used
290 if theater style
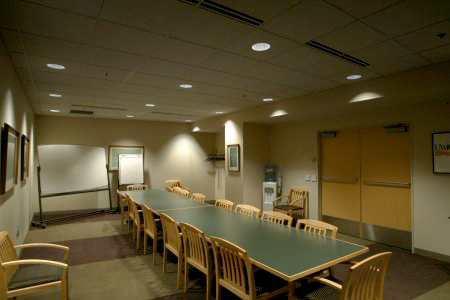
Board Room 7845
Dimensions 28'x15'
Square Feet 420
Capacities
Water cooler
Seats:
16 at one table
18 at 2 tables
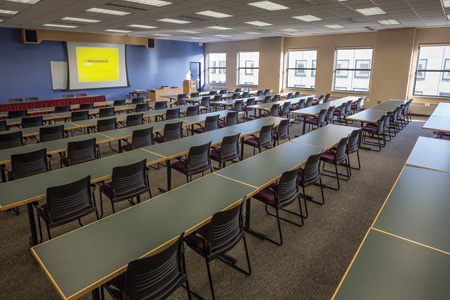
Conference Room 7970
Dimensions 52'x44'
Square Feet 2288
Capacities
Lateral 96
Chevron 72
T-Shape 72
Rectangle 40
Single U 30
Double U 54
Herringbone 48
Projection screen
Speaker system
Tack board
Water cooler
Whiteboard
Windows
Seats:
170 w/out tables