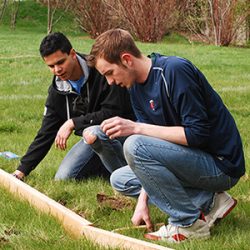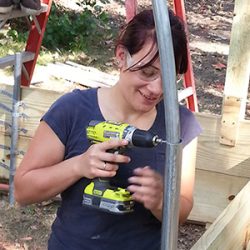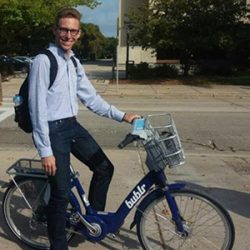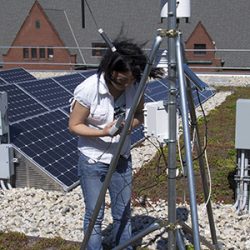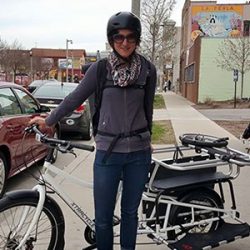
A green roof system is an extension of the existing roof which involves a high quality water proofing and root repellant system, a drainage system, filter cloth, a lightweight growing medium and plants.
Since the early 1990’s, UWM has installed green roofs. From parking garage roofs at ground level, to student demonstration projects, to full scale green roofs, the UWM campus has established many green roofs, and looks to execute more based on future roof repair and accessible locations.
Green roofs at UWM
Golda Meir Library
2011 | 50,000 Square Feet
The Golda Meir Library green roof features two separate roof sections and a 30-kilowatt system of solar cells that is sponsored by WE Energies, with the support of Focus on Energy grants. This newest addition to UWM is the largest green roof at UWM. The green roof project was made possible through a partnership with the Metropolitan Milwaukee Sewerage District (MMSD).
Cambridge Commons
2010 | 13,000 Square Feet
Cambridge Commons, UWM’s newest residence hall addition, features two green roofs which help to reduce heating and cooling costs and absorb pollutants from stormwater runoff. These green roofs share their space with a greywater system which collects rainwater and is used to water both the green roofs and the green space surrounding Cambridge Commons. For more information on how much rainwater is collected visit the UWM Dashboard.
Sandburg Commons
2008 | 33,000 Square Feet
Sandburg Commons, surrounded by four University Housing towers, is the largest green roof on campus to date. This highly visible green roof has two tiers. The upper level maintains taller, prairie plants, while the lower level is primarily sedum, that can weather the extreme winds and heat of the rooftop. In the summer of 2009, the deeper soil rows on the lower level were also used to plant vegetables and herbs, of which Sandburg Café was able to make use of. The first harvest contained 62 pounds of lettuce.
See the University Housing Green Roof site for more information.
Student Union, West Entrance
2006/2007 | 100 Square Feet
The student organization, EcoTone, spearheaded the initiative and planted the green roof found on the west side of UWM’s Student Union in the spring of 2007. The project was made possible by the assistance of Physical Plant Services and several volunteers. This green roof is planted with several Wisconsin native and endangered species.
Great Lakes Water Institute
2003 | 7,600 Square Feet
UWM’s Water Institute, now known as the School of Freshwater Sciences, teamed up with the Milwaukee Metropolitan Sewerage District (MMSD) to test a method of water pollution control that also reduces the amount of pavement surrounding the facility with this tray system green roof. This was UWM’s first “official” green roof
Check out the live webcam of the Green Roof!
Spaights Plaza
2002 | 15,000 Square Feet
The vegetated areas through Spaights Plaza are constructed as a green roof over the parking structure. In 2002, repairs to the deck were made and a hot rubberized asphalt membrane was applied. PVC drains were specified by UWM Physical Plant, and the weep holes were enlarged to allow for better subgrade drainage. UWM biologist (Thomas Schuck) was involved in choosing plants that are native to Wisconsin.
Lubar Hall
1992 | 6,500 Square Feet
The Business School (Lubar Hall) was constructed in 1992. It was designed by Kahler Slater Architects. The grassy plaza on the east side is actually designed as green roof over part of the parking structure. This area is also known as Pangaea Mall, an area where students like to lounge and study on the green.
1 The ‘Urban Heat Island Effect’ is the difference in temperature between a city and the surrounding countryside. It is mainly due to the expanse of hard and reflective surfaces, such as roofs, which absorb solar radiation and re-radiate it as heat.
Student Spotlight
