Spanning both UWM’s main campus and Milwaukee’s East Side, Peck School of the Arts maintains a multitude of creative maker spaces, performance halls, innovative research centers, digital labs and other facilities, all designed with you in mind.
In our purpose-driven spaces, students and faculty have access to facilities that inspire creativity and experimentation. We pride ourselves in creating an environment that leverages the resources of a major research institution while maintaining a close-knit community where every space feels like yours to explore.
Art Centers & Galleries
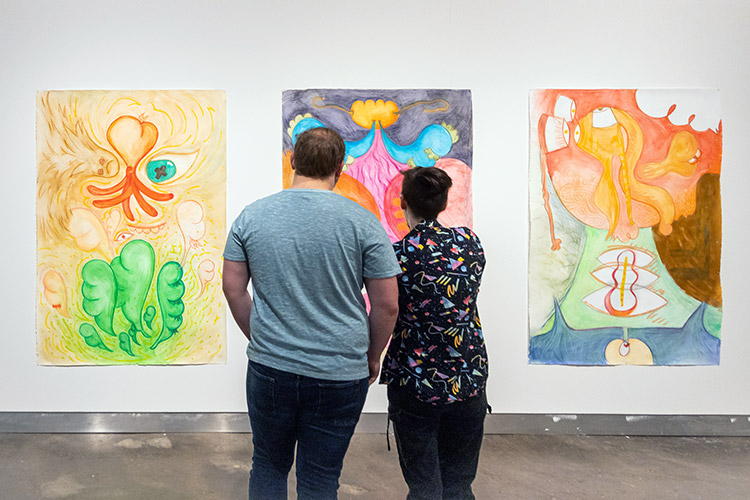
The Arts Center Gallery, Kenilworth Square East Gallery, UWM Student Union Art Gallery, and Emile H. Mathis Gallery offer students, faculty and visiting artists opportunities to exhibit their work and gain inspiration from others. Through exhibitions and artist talks, these spaces encourage artistic exploration, critique and engagement while enriching the creative landscape on campus.
Cinemas & Screening Rooms
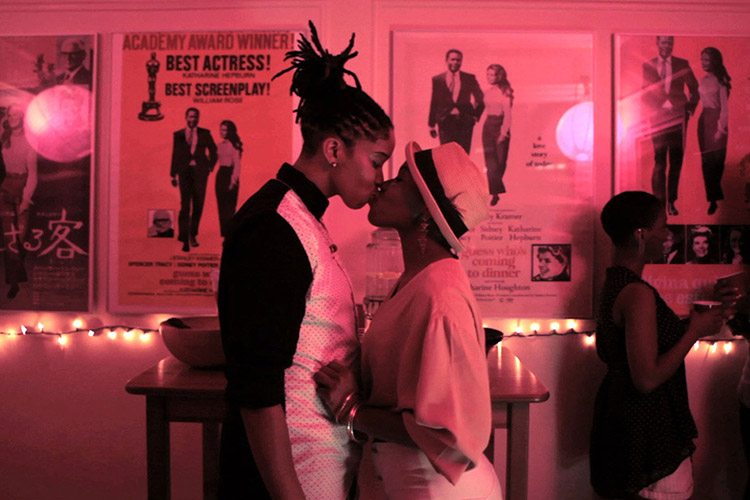
Our dedicated cinemas and screening rooms serve as hubs for film screenings, discussions and critical analysis. The UWM Union Cinema (recognized as a Sundance Institute Art House Project theater), the Fine Arts Cinema and the Kenilworth Screening Room provide immersive cinematic experiences, enhancing the educational journey for our students and guests.
Premier Performance Venues
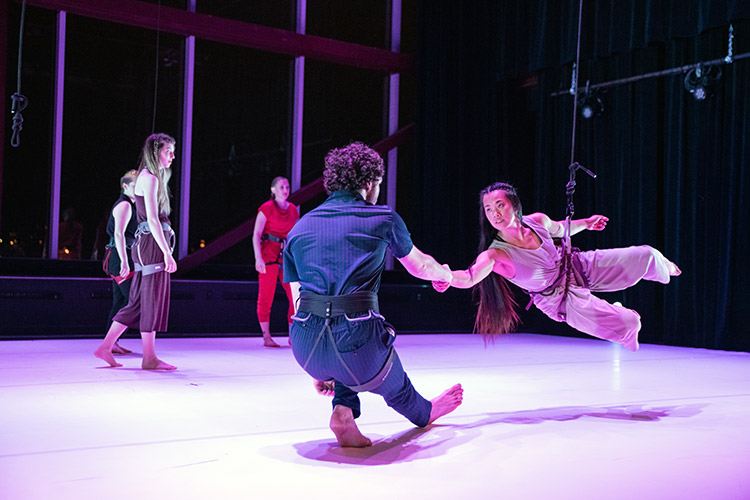
Renowned for their exceptional acoustics and technical capabilities, our premier performance venues include Jan Serr Studio, Helene Zelazo Center for the Performing Arts and UWM Mainstage Theatre. They not only provide unforgettable experiences for audiences but also serve as platforms for students to hone their skills and build confidence in their chosen artistic disciplines.
Peck School of the Arts Buildings
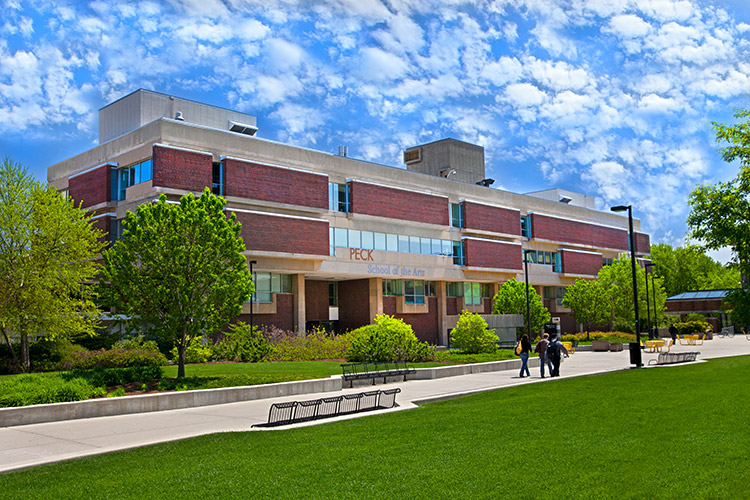
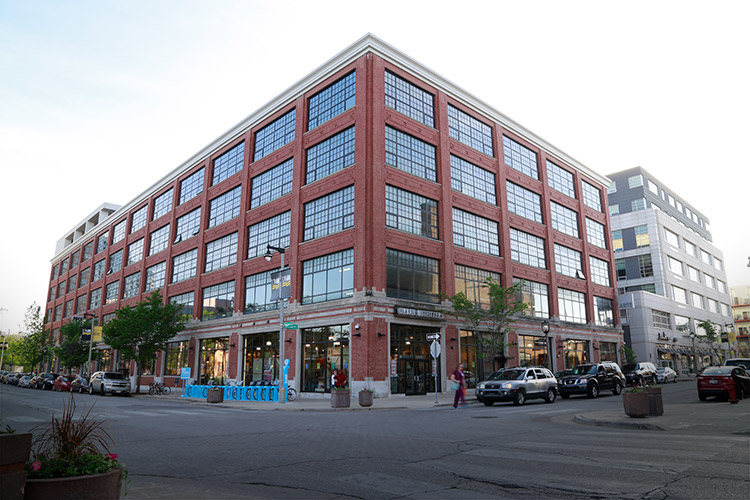
More Studios, Labs and Creative Spaces
Art & Design Department
A well-equipped undergraduate facility is located in the campus Art building. Three classroom areas with worktables, electric and kick wheels, slab roller and extruder allow exploration of a range of ceramic work. The facility includes a clay mixing room, well-equipped glaze room with spray booth, and a separate mold making area.
The undergraduate facilities house two kiln rooms with four large Bailey downdraft gas kilns ranging from 28-48 cubic feet in capacity, five electric kilns ranging from 7-16 cubic feet in capacity, and a raku kiln. A course in wood firing is offered annually at the university’s collaborative wood kiln site at the University of Wisconsin-Waukesha Field Station in Dousman, Wisconsin, a short distance west of Milwaukee. The wood kiln is a 120 cubic foot anagama design. The kiln site also includes a small bourry box wood/salt kiln.
Located in Kenilworth Square East, the Immersive Media Lab contains private secured 24/7 access to space for students, research staff and faculty. Currently we conduct immersive research with an array of 3D modeling software from companies like The Foundry UK, Autodesk, Unity, Unreal and Adobe, among many others. We have 2 Oculus (DK2 and CV1+Touch) and one HTC VIVE. Students and researchers can use a dedicated experience computer or a powerful rendering laptop to conduct research. Large displays, multiple projectors and media players, and iPad round out our hardware options at the moment.
Facilities include several digital labs, a letterpress studio, and large critique and classroom spaces.
The Digital Craft Research Lab (DCRL) is a 2,500-square-foot CAD/FAB LAB containing 18 PC workstations with 3Dconnexion mice, a digitizing arm, a Sense handheld 3D scanner, a Next Engine HD 3D Scanner, several Rep Rap based 3D printers, three Makerbots, a Form 1 SLA printer, a ZCorp 402C 3D printer, a Wacom tablet, a vinyl cutter, two Potter 20 ton hydraulic presses, two Shapeoko CNC routers, three mini lathes, two mini milling machines, an acrylic bender, a bending brake, a bench shear, a drill press, two flex shafts, a powder coating set-up, anodizing baths and dies, and basic hand tools.
A 625-square-foot CAM/FAB LAB contains a vertical metal cutting bandsaw, a horizontal metal cutting bandsaw, three Beaumont metal grinders, a drill press, a manual tool room lathe, two vacuum formers, a sandblast cabinet, several numeric controlled machines such an 4’x8’ CNC router, an Epilog laser cutter, a Tormach PCNC 1100 (capable of machining aluminum, steel and titanium) and basic fabrication equipment.
Students have regular access to visual arts equipment in order to borrow a variety of professional gear for different projects. Equipment can be conveniently reserved with our web reservation system.
Equipment and facilities include: fully equipped dye and screen printing facilities; a structural fibers lab with computer-operated dobby looms, 20+ floor looms, computerized sewing machines, industrial sewing machine and access to spinning wheels and feltmaking equipment; and a computer lab/library equipped with Macintoshes, peripherals and fiber reference books.
A flexible technology-integrated performance venue that supports artists’ innovative productions and imaginative programming. Named after artist and UWM Department of Art & Design alumna Jan Serr, the school’s flagship venue provides a much-welcomed home for contemporary and interdisciplinary artists. This state-of-the-art facility located on the sixth floor of Kenilworth Square East features a 300-capacity flexible theatre seating, acoustic-tempered digital sound capabilities, adjustable panels and impressive views of Lake Michigan and downtown Milwaukee.
The well-equipped comprehensive undergraduate Jewelry and Metalsmithing studios are housed in the Art building. The facilities include equipment for forming, casting, enameling, etching, patination, polishing, fabrication, hydraulic forming, machining, anodizing, milling and lathework. In addition to the main studio with 18 shared workstations, three adjacent rooms feature 20 individual stations for Jewelry & Metalsmithing concentration students. A very large array of metalsmithing equipment is available as well as many other hand and power tools. Some undergraduate courses also take advantage of the newly renovated and equipped Kenilworth facility, with a comprehensive forming studio, welding and powder coating. In addition to the Art Department free photo documentation lab, students also have access to Jewelry & Metalsmithing Area Photo equipment.
Graduate Students: The Kenilworth facility, shared by the Jewelry & Metalsmithing Graduate students, features four individual work stations, soldering and annealing areas, basic metal fabrication tools, hydraulic die forming, enameling, powder coating, sandblasting, welding and forming equipment. In addition, graduate students have access to the comprehensive Jewelry & Metalsmithing undergraduate facilities in the Art Building.
Studio facilities include a life-drawing theater style studio, introductory and intermediate level painting studios, multiple purpose drawing studios, ongoing and secure display cases, a slide and visual resource digital projection room, and assigned individual workspaces for students at the Advanced Painting level.
Facilities include a traditional black and white darkroom capable of accommodating 18 students, five film processing rooms, a digital imaging and output lab equipped with 10 Macintosh stations and small format printers, a 44-inch wide-format Epson Stylus Pro 9900 printer, three high-resolution scanners, a multipurpose finishing/dry space, secure display cases with rotating presentations of student work and two lecture classrooms. In addition, the area has large-format camera and location lighting kits available for checkout by advanced photography students. Undergraduate photography facilities are located in the basement of Mitchell Hall, room B84.
Graduate Students: Facilities include a dedicated black and white and alternative process darkroom, digital imaging and output lab with a Macintosh station, Epson Stylus Pro 4880 printer and Epson Expression 10000XL scanner.
Studios occupy over 6,000 square feet, and they include specialized facilities for water-based screen printing, intaglio, letterpress, lithography, relief/monoprint, photo and digital printmaking. The shop is available 24 hours a day, 7 days a week for graduate students and until midnight for undergraduates. Faculty have studio/offices adjacent to the printshop and use the facility to produce their own work.
Our nearly 6,500-square-foot sculpture facility houses a complete woodworking studio, a 15-foot-by-15-foot spray and sanding booth, large metal fabrication and construction area, plaster, mold-making and ceramic shell areas and a foundry and wax working area, There are also several general work areas, an 800-square-foot installation and project space and access to digital media.
Graduate Students: There are well-equipped studio facilities that offer access to a wide range of tools and equipment in each discipline area. These studios and labs are housed within our campus buildings, as well as within our new Kenilworth facility.
The UWM Studio Arts & Craft Centre offers engaging classes, workshops and events within a positive studio atmosphere and is dedicated to the education, enrichment and creative fulfillment of all members of the UWM community. The SACC provides open studio space, as well as specialized studio equipment for ceramics, photography, fibers, metals and printmaking.
Dance Department
Mitchell Hall Room 341 is a dance lecture classroom that houses our academic classes and features a projector and screen for dance video viewing and guest artist lectures.
A flexible technology-integrated performance venue that supports artists’ innovative productions and imaginative programming. Named after artist and UWM Department of Art & Design alumna Jan Serr, the school’s flagship venue provides a much-welcomed home for contemporary and interdisciplinary artists. This state-of-the-art facility located on the sixth floor of Kenilworth Square East features a 300-capacity flexible theatre seating, acoustic-tempered digital sound capabilities, adjustable panels and impressive views of Lake Michigan and downtown Milwaukee.
Kenilworth 575 is our dance tech workshop. This large “white box” is ideal for filming, projection, dance technology and new media experimentation.
A 100-seat black box theatre for senior capstone and MFA dance productions and the Thesis Concert. Studio 254 is also a popular venue for rental by local and touring dance companies. It doubles as a dance teaching and rehearsal studio when not set up for performance.
Our Pilates lab is equipped with large and small Pilates and rehabilitative apparatus for class and student use. Studio 335 also functions as a space for somatic courses and rehearsals.
In all, the Department of Dance boasts six large rehearsal studios equipped with sprung floors, mirrors and audio/video technology. Mitchell Hall is our central location, housing three of our large dance studios for classes, labs and rehearsals, as well as the Pilates lab, which also serves as rehearsal and class space.
Our sun-filled Zelazo Studio is the epicenter for our yoga area, housing most of our yoga courses. It features two walls of windows with natural light, hardwood floors and ample yoga props. It also functions as a rehearsal space.
Film, Video, Animation & New Genres Department
KSE 468 Animation Classroom is a 2,000-square-foot classroom/lab classroom/lab dedicated to instruction and production of introductory animation techniques. This space is key in the instruction of various techniques, from traditional methods including drawing, cut-out and sand animation generated by hand, to digitally recorded animation and animation created with Dragon Frame software. KSE 468 is outfitted with iMacs and graphics tablets, as well as a multi-plane animation stand and production space, enhancing the overall experience for students.
KSE 491 Animation Lab is a 650-square-foot classroom/lab designed to facilitate the demands of 2D and 3D animation, film editing and VFX. The lab boasts professional Dell workstations, ensuring seamless performance with top-tier animation software and robust film editing tools. The lab is outfitted with graphics tablets and 4K monitors, enhancing the overall experience for students. Open to all film and animation enthusiasts, the KSE 491 Animation Lab serves as a dynamic incubator for cultivating extraordinary visual content.
KSE 492 Animation Classroom is a 2,000-square-foot classroom/lab dedicated to the instruction character design, puppetry and stop motion techniques of animation. Containing an array of art and craft supplies and tools, the space also boasts 10 Dragon Frame computer-based animation stations, table-top sets, lights, cameras and grip equipment. Individual stop-motion stations allow students to occupy a set for the duration of the semester.
In cooperation with the Golda Meir Library, the department curates and houses a Cinema Arts Archive, a collection of over 400 independently produced 16mm and select 35mm fine art films. Public screenings of these films occur regularly in the Union Cinema, and VHS or DVD copies are available for preview from the Media Services window in the Reserve Section, Lower Level West, of the Golda Meir Library for students to preview and study.
doc|UWM is the documentary media center in UWM’s Peck School of the Arts Film, Video, Animation and New Genres Department that bridges academics with real world experience and gives students the unique opportunity to work on professional productions.
The Equipment Room houses a large inventory of equipment available to students enrolled in Department of Film, Video, Animation & New Genres classes. Lighting, camera, sound and support equipment is available for students to check out from our Equipment Room to produce their projects. Equipment can be conveniently reserved with the web reservation system.
The Fine Arts Cinema is an 85-seat cinema with HD video and professional 16mm film projection equipment. The Eastman 25, 16mm Xenon-Arc projector is a perfect match for the projection of new and archival film. Digital video and film are projected from a booth and through Luxar anti-reflective glass and onto a Stewart Studiotek 100 screen. The cinema is used as an instructional space for courses and hosts special screenings from the Cinema Archive, in addition to supporting department programming, workshops and hosting works by visiting artists.
KSE 563 Green Screen Studio is a 500-square-foot studio with a dedicated green screen cyclorama ‘cyc’ wall, lighting grid and lights. The space has permanent light fixtures for the wall and floor lights for subjects and is readily available to film majors.
KSE 408 Lighting Studio is a 2,000-square-foot black box lighting studio. This studio is equipped with a grid, dozens of lights, ample power, grip equipment and a dolly. Courses in cinematography, directing, music video production and production design and art direction are primarily taught in these spaces. When not in use for scheduled classes, the studio is available to qualified students for project work.
Mitchell Hall B56 is a classroom and computer lab dedicated to instruction and production of introductory video and digital techniques. This space is key in the instruction of various courses including Introduction to Digital Filmmaking, Visual Effects, Editing and Post-Production and Advanced Editing. The lab is home to new iMac computers with Adobe Creative Cloud Suite applications.
Mitchell Hall B43 is another classroom and computer lab dedicated to instruction and production of introductory video and digital techniques. This space is shared with the Department of Art and Design. The lab is home to iMac computers with Adobe Creative Cloud Suite applications.
When not in use for scheduled classes, our labs are available to qualified students for project work.
Mitchell Hall continues to be home to most of the classrooms dedicated to the Department of Film, Video, Animation & New Genres. Many classrooms serve a dual function as classroom space as well as production and lab space. Mitchell Hall is available to students 24 hours a day, 7 days a week. UWM student IDs can be used to enter Mitchell Hall after hours.
In addition to our array of professional video, sound and lighting and grip equipment, the Department of Film, Video, Animation & New Genres has maintained 16mm production equipment and facilities. The Motion Picture Processing Lab provides on-site film processing in support of introductory and advanced film production classes as well as individual projects by students of all levels. The continued operation of this lab distinguishes our department at UWM as one of the few remaining black and white reversal film processing labs in the country.
KSE 416 Production Sound Classroom/Lab is a classroom for sound production, post-production, sound design and final mixing. This space is key in the instruction of various techniques, including production sound, field recording techniques, foley, voice-over and mixing. When not in use for scheduled classes, a professional voice-over booth and/or foley objects may be used to record sound. The classroom/lab also boasts a high-quality sound system and video projection playback, available to professionally mix or monitor sound in stereo or 5.1 surround.
The UWM Union Cinema is a Milwaukee art house cinema showing international, domestic, documentary and experimental films during the academic year. This 350-seat venue boasts DCP, 16mm (Eastman model 25) and 35mm projection and is one of the first 23 theaters recognized nationally as a Sundance Institute Art House Project theater. The Department of Film, Video, Animation & New Genres hosts its film series, Experimental Tuesdays, Senior Project thesis screenings and special events in the Union Cinema.
The Wet Lab, formerly a photography darkroom, is now used for 16mm experimental processes. Rare and impressive post-production 16mm equipment such as a Peterson Contact Printer, a Research Products optical printer, JK/ Meritex optical printers, an Oxberry Filmmaker 16 animation stand and Steenbeck editing machines are available for production and support of 16mm curricula.
To support film acquisition and digital postproduction, our facilities also house a MovieStuff 2K scanner for all 8mm, 16mm and 35mm film formats. This machine allows us to scan and digitize films in-house.
Music Department
The designated rehearsal space for the department’s Early Music Ensemble, the room includes a pipe organ and two harpsichords.
Several studios at both the UWM Music building and our Kenilworth Square East location support the creation of new electroacoustic works, and facilitate a broad range of activities including instrument design/development and multimedia collaboration within Peck School of the Arts. Studios at Kenilworth Square East also provide flexible, multipurpose spaces for recording, rehearsal, installation and teaching. The spaces include a large rehearsal room, isolated control room and 5.1 mixing/listening room.
A flexible technology-integrated performance venue that supports artists’ innovative productions and imaginative programming. Named after artist and UWM Department of Art & Design alumna Jan Serr, the school’s flagship venue provides a much-welcomed home for contemporary and interdisciplinary artists. This state-of-the-art facility located on the sixth floor of Kenilworth Square East features a 300-capacity flexible theatre seating, acoustic-tempered digital sound capabilities, adjustable panels and impressive views of Lake Michigan and downtown Milwaukee.
A dedicated 20-station lab equipped with Macintoshes is available to music students in the Music Building.
Located in the second-floor east wing of UWM’s Golda Meir Library, students enjoy access to an extensive music library, including printed and digital scores, CDs, LPs, books about music and streaming audio.
Our main concert space for chamber ensembles, master classes, solo faculty and student performances, as well as convocations. The 300-seat hall includes an open stage, state-of-the-art recording technology and two Steinway concert grand pianos.
More than 60 private practice rooms are located in the Music Building and Helene Zelazo Center for the Performing Arts.
Located directly across Kenwood Boulevard from the main Peck School of the Arts buildings, the Helene Zelazo Center for the Performing Arts boasts a grand entrance and two elaborate stained glass displays, as well as exquisite molding, arches and decorative elements. The Zelazo Center includes the 758-seat Helen Bader Concert Hall, a large ensemble practice ballroom, an intimate chamber music recital room and six warm-up/practice spaces. The main PSOA Box Office is also located at the Zelazo Center.
Theatre Department
The Audio/Motion Studio provides students and staff with an acoustically treated audio recording lab, complete with an open-ended portable vocal booth and sound effect generation/mic surfaces. A Focusrite Scarlett 18i20 interface is the main connectivity between a variety of available microphones and an audio rack featuring an array of popular hardware processors. Several vintage synthesizers, including a Proteus One and Yamanha DX21, can be used for tone generation and shaping. Two large video monitors accessed through an AV switcher give users the computer display real estate needed for modern digital audio workstations. Additionally, this space serves as a virtual programming and test laboratory for our Creative Connors motion control automation system, allowing for planning and experimentation with that system prior to practical installation.
Located adjacent to the Mainstage and its dressing rooms, this spacious main workspace is well equipped to provide an outstanding teaching space as well as to support costume design and construction for all the Theatre Department’s productions. Equipment and facilities include industry-standard cutting tables, up to 12 industrial sewing machine and surger workspaces, full laundry, fitting room, millenary-focused workspace and tools, dress forms and many other elements.
Directly connected to the main workspace are two significantly sized support rooms, one dedicated to wigs and makeup and another for hair, featuring full salon capabilities.
A designated instructional and art-making lab featuring design tables, projector, project presentation boards and a functioning light lab. This art-making space is used for multiple design and production courses and functions as a multidisciplinary collaboration space.
Located within the Design Studio, the Light Lab is an experiential learning space with limitless configurations for project work and exploration with light. The inventory in this 15’x20’ lab includes: 30 incandescent and LED fixtures, two moving lights, ETC dimmers, an Epson projector, I-Cue, DMX Iris, data network and ETC gateways, and is controlled either by an ETC Nomad with programming wing or an Ion desk. ETC is a close partner to our program, having provided gear for several research projects.
A designated instructional and drafting workspace featuring 20+ drafting tables
A flexible technology-integrated performance venue that supports artists’ innovative productions and imaginative programming. Named after artist and UWM Department of Art & Design alumna Jan Serr, the school’s flagship venue provides a much-welcomed home for contemporary and interdisciplinary artists. This state-of-the-art facility located on the sixth floor of Kenilworth Square East features a 300-capacity flexible theatre seating, acoustic-tempered digital sound capabilities, adjustable panels and impressive views of Lake Michigan and downtown Milwaukee.
This intimate black box theatre serves not only UWM students and Theatre Department productions, but is also a destination for community artists. Housed at Kenilworth Square East, Kenilworth Five-0-Eight features flexible seating risers for a variety of configurations fully supported with lighting and sound systems. This venue is situated in vibrant urban area known for its balance of exciting nightlife, festivals and historic destinations.
This three-quarter hybrid thrust space provides excellent views of the playing area for any of the 290 wide-format patron chairs and its spacious ADA accessible seating areas. The thrust stage blends seamlessly under a large proscenium opening into a 27 line set fly-house with a 50 foot loft, allowing for an unusual amount of upstage depth compared to other theatres of this style. The stage is easily accessible from the dressing rooms and costume-based studios through two vomitoria and to the Scenic Studio via upstage loading doors. At the top of the seating bowl is a spacious foyer that leads directly into the vaulted main lobby and hub of the Peck School of the Arts.
A state-of-the-art facility, stage action is supported by a 20+ plus position audio system driven by 16 amplifiers and Presonus R32 headless mixer/interface. Qlab provides the majority of playback while a Tascam DM4800 mixing console takes care of reinforcement, including a 24 channel Shure SLX/Countryman wireless microphone system operated from the house. An ETC based lighting system includes an embedded data network linking control desks, fixtures, gateways and ETC Sensor 3 ThruPower dimmer modules. Mutiple control boards with both wired and wireless components are integrated as desired.
Along with the 27 single purchase full stage width counterweight line sets, the Mainstage Theatre also makes use of four half-ton chain motors with Skjonberg hoist control and Creative Connors Stagehand motion control automation equipment. The catwalks and grids are all outfitted with fall arrest safety systems and video monitors provide infrared and normal views of the stage action to both the control booths and performers.
The two-part Props Production Studio is a safe, ventilated space for costume and prop crafting. The north studio is focused on upholstery, fabric crafts, paper and computer crafts. The south studio is a a full-fledged workshop complete with industrial dye vat, casting and mold making facilities, carpentry/furniture building equipment and workspaces and a walk-in sized paint booth.
The Theatre Department makes use of several rehearsal studio spaces. Two of them feature sprung floors, dimmable lighting and wall spanning mirrors. The third major rehearsal studio was developed in a sizable black box theatre and retains an upper-level catwalk, lighting and sound systems as well as general stage masking. All three of these studios feature full audio/video capabilities along with stock rehearsal furniture and props.
This spacious scenic fabrication and painting workshop is located directly behind the Mainstage Theatre, providing direct access to that area as well as the main loading dock of the PSOA complex. A wide variety of stationary and hand power tools are available including a full size SawStop table saw and ShopBot PRS Alpha 65”x 120” CNC milling machine. Integrated tool and hardware storage contains a wide array of general fabrication tools, and an isolated OSHA compliant metal working room houses MIG welding equipment and cold cut miter saw. An array of pneumatic retractable drop points and electrical reels provide quick access to needed power. A large cylcone dust collection system features ducting runs to a variety of key locations to quickly remove dust and other contaminants from the air.
A dedicated studio that provides desk and workspace for all stage management students.
Facilities Resources
Access, Keys & Room Requests
For general information about Peck School of the Arts usage and access, please review the Facilities Use & Access Policies PDF.
Room Reservations
To reserve a room, please call or visit one of the staff below to place your reservation request. A staff member will review and confirm the status of your request. Additionally, faculty and staff may log in to ROAR to check availability and request space. See the ROAR instructional video for more details.
| Area | Name | Office | Phone |
|---|---|---|---|
| Performing Arts | Kayla Premeau | Art 265 | (414) 229-5217 |
| Visual Arts | Tiara Nord | Art 264 | (414) 229-4771 |
Access Codes & ID Card Requests
| Department | Name | Office | Phone |
|---|---|---|---|
| Art & Design | Tiara Nord | Art 264 | (414) 229-4771 |
| Dance, Music, Theatre | Kayla Premeau | Art 265 | (414) 229-5217 |
| Film, Video, Animation & New Genres | General Staff | Mitchell Hall, Room B54 | (414) 229-4643 |
Key Requests
- Music Practice Rooms
- Eligibility – Rooms are available for music majors and minors, as well as students enrolled in group instrument classes (voice, guitar, piano) and large ensembles.
- Purchasing – Yearly access through May is $9 and must be purchased in-person at the PSOA Box Office.
- Access – Keys are in lockboxes on room or hallway doors and are accessed via the Master Lock Vault Enterprise app using a Bluetooth-enabled device.
- First you’ll need to create a password by following the link in your confirmation email. Enter the organization ID, your email, and temporary password. Your new password must be between 8-15 characters, contain an upper and lower case letter, a number, and a special character.
- Next, download the Masterlock Vault Enterprise app. (Note there are 2 apps. Do not download Masterlock ELocks).
- To use, go to the door with the lockbox and have your app open. Press any button on the lockbox to wake it up and you should see the option on your phone to unlock the box, represented by a blue key symbol. Press Open and the box will unlock. Please make sure to put the key back in the box when you have opened the door.
- For additional help please refer to online video instructions.
- All other Rooms
- After completing a Key Request Form, an email will direct you to pay and pick-up at the PSOA Box Office.
After-Hours Building Access
- Peck School of the Arts Buildings (Business Hours: 7 a.m.–10 p.m.)
- Students, faculty and staff may use their University ID (Panther Card) to access these facilities outside of business hours. Access is granted based on enrollment in an arts major or graduate program. If you believe you should have access but do not, please contact the Box Office.
Incidents & Risk Management
- Campus Cares (students in distress, heath and safety concerns, or threatening behavior)
- Complaints, Grievances, and Appeals
- Students may initiate a grievance/appeal for adverse decisions in academic matters (dropping courses, grades, etc.) or class related matters by following appropriate guidelines in the grievance and procedures PDF.
- Risk Management (general incident reports, property loss, driver authorization, field trip waivers, art agreements, etc.)
- Sexual Violence Reporting (sexual assault, domestic violence, dating violence, or stalking)
- Victim Advocacy is a free and confidential service for UWM students who have been impacted by sexual and/or relationship violence.
Locker Rentals
Rates – $16 annually
Please visit the Peck School of the Arts Box Office to request a locker. Upon payment you will receive the combination to your assigned locker in your desired location.
Logos & Branding
The UWM logo must be included on all publications and materials. Space permitting, the Peck School of the Arts logo should be included as well. In both instances the preferred full logo should be used when possible. You may download approved logos for use as needed.
Visit UWM’s Brand site for more information on logo usage as well as documentation and guidances on colors, typography, photography, editorial style, social media, etc. Digital letterhead or stationery materials (envelopes, business cards, etc.) are also available on the brand resources page.
Interested in renting our spaces?
Beyond their core purpose to foster artistic exploration for students and faculty, we welcome the opportunity to accommodate community uses of our versatile spaces. From conference rooms and rehearsal studios to classrooms and performance venues, we offer a range of well-equipped facilities to rent. Don’t miss the wildly popular Jan Serr Studio, a sought-after destination for unforgettable weddings, corporate events and more.
