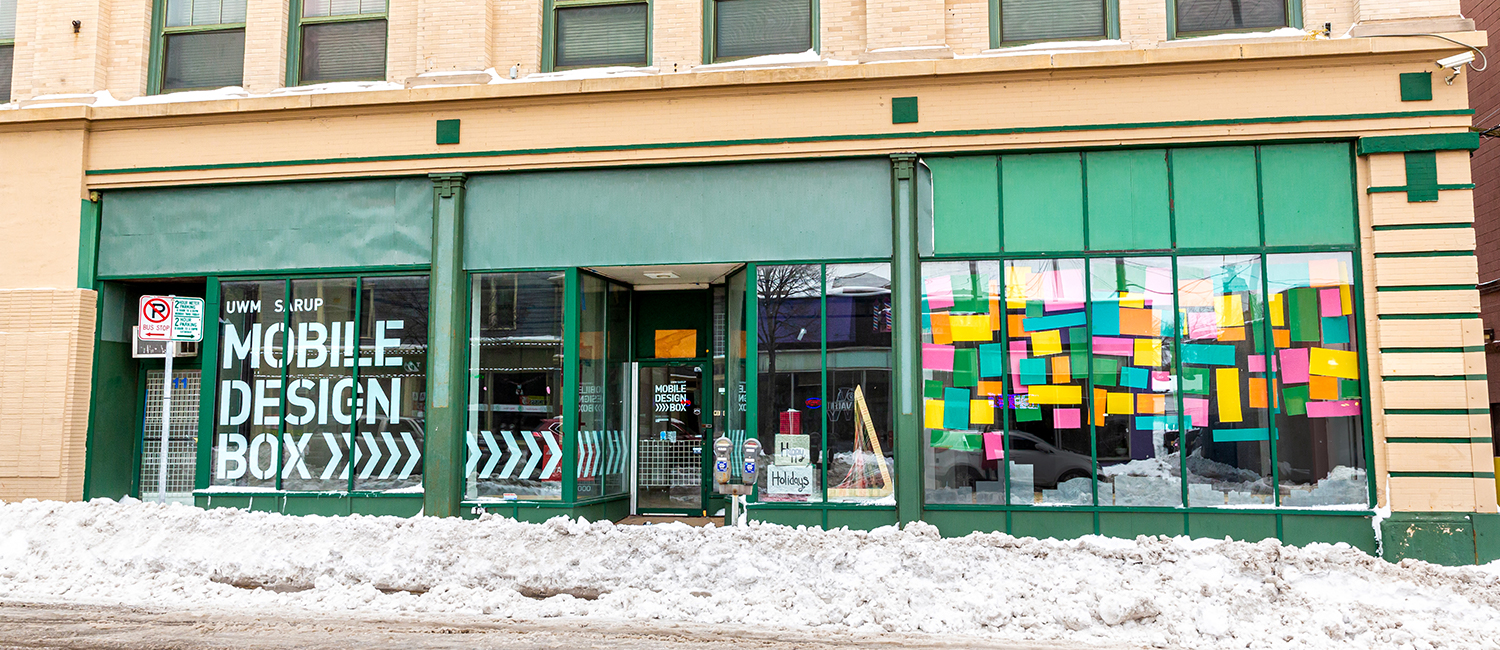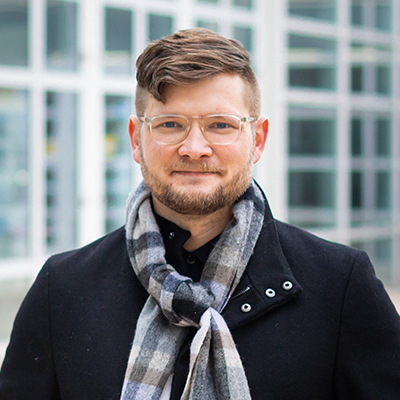
A design solution for vacant storefronts
Alex Timmer will tell you that an architect’s role doesn’t stop at designing buildings but extends into anything that shapes space, from a small piece of furniture to the grandest suspension bridge.
“A lot of those design ideas scale,” says Timmer, assistant professor of architecture in the School of Architecture & Urban Planning. “You can take something like a chair and use similar strategies to design a building.”

That’s the philosophy behind Timmer’s new project: designing modular furniture to serve as infrastructure in vacant storefronts. It’s facilitated through the school’s Mobile Design Box (MDB), an engagement effort that’s been active with community members since 2014, and Marcus Prize Studio, which is co-taught with renowned architect Tatiana Bilbao. MDB and the Marcus Prize Studio, in essence, take UWM’s architectural expertise out into the community.
Refreshing a vacant storefront’s infrastructure improves the location’s chance of being rented, and the furniture’s portability means it can move on to another location. Joining Timmer on the project team are Associate Professor Arijit Sen and Mo Zell, professor and chair of the architecture department, as well as architecture students.
The furniture is versatile enough to transform from seating to platforms to commercial displays. Design will take place in three phases and incorporate feedback from a community panel. After the first iteration, planned for spring 2021, the design process starts over again, and so on.
The infrastructure system’s first home will be the storefront at 615 W. Historic Mitchell St., the fourth location to be activated by the MDB program. “It’s an incredibly lively part of the town,” Timmer says, “but it does have vacancies. It does have its struggles.” Students have already interviewed local stakeholders to help the team better understand the area.
An Ignite Grant from the UW System will fund the modular pieces, which will be made in the school’s wood shop. Timmer and the other designers plan to make a manual available that other communities can use to craft their own entrepreneurial infrastructure. The ultimate goal is to showcase the space well enough that somebody rents it.