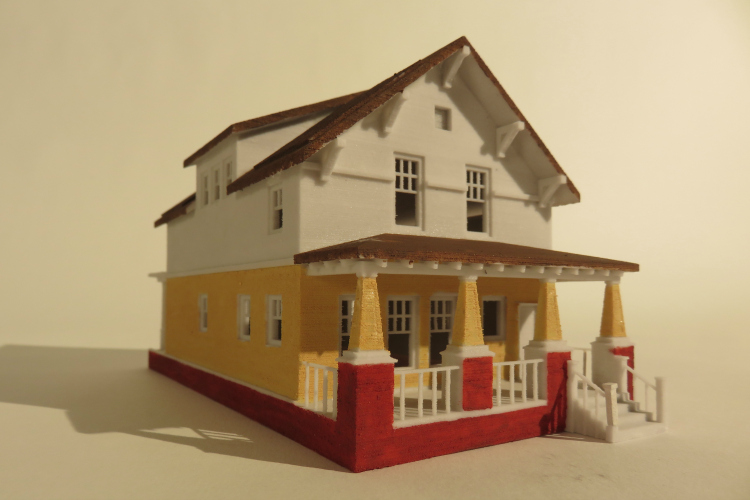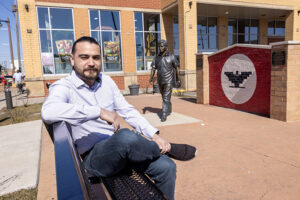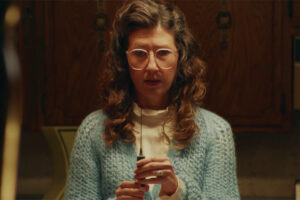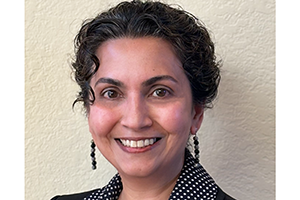In a national contest to develop energy-efficient homes, a team of UW-Milwaukee architecture students and UW-Madison engineering students came within a sunray of winning.
Team Forward, named after Wisconsin’s state motto, placed second in their category at the Race to Zero, which wrapped up Sunday, April 17, in Denver. Forward entered the Urban Single-Family Detached Housing category of the competition, which is sponsored by the U.S. Department of Energy. The annual design challenge asks college students to develop sustainable homes so energy-efficient that renewable power can offset most or all of the annual energy consumption.
UWM competitors, who are earning school credit for their work, included architecture doctoral student Nasim Shareghiboroujeni, graduate student Laurelena Valdivia and undergraduate student Jonathan Nelson. School of Architecture & Urban Planning Professor Mark Keane, the faculty adviser for UWM’s team members, discussed the competition.
How did UWM get involved?
The students from UW-Madison contacted us. They wanted to enter the competition, but they were engineers and needed help from architects. I put out a pitch here for students. The team includes our three, five engineers from Madison plus two students from interior design and some from product design/marketing.
How did the students approach the project?
We decided we wanted to design something for a real neighborhood and a real client need. If you remember the Solar Decathlon of a few years ago, our house scored highest on voting by the general public because it looked more like a real house. Everything else looked like toasters – high-tech, unapproachable homes.
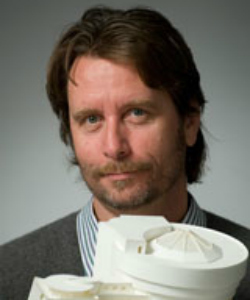
What was the final architectural design?
The students looked at housing forms and settled on a 1930s, 1940s version of a suburban or semi-suburban tract home that you’d find in Milwaukee. You have a standard lot that’s 60-by-150 feet, and that east-west direction you find all over the Midwest. The style is Craftsman. We struck on this idea of infill homes for hard-hit parts of Milwaukee, neighborhoods with foreclosed homes and empty lots.
Why was that?
Builders who go into those neighborhoods are able to get the monthly mortgages down, but then people get evicted or foreclosed anyway because they can’t pay their energy bill. The goal for our students was to develop a house where families could afford the mortgage, but drive the energy costs down so there were none – that’s the race to zero. They were not trying to crank out a zero-net home that is going to light up the architectural magazines.
What is the house like inside and how flexible is the design?
The shell of the house is still there, but can be adapted for different family situations, like having an aging parent living with you. You still need to have two to three bedrooms, one to 1 1/2 baths. The kitchen is part of the living area, and the dining room can be off that. At one point, porches kind of disappeared with air conditioning and televisions, but now people are wanting that porch again. The house has outdoor living space in the back and room for an urban garden.
Did you have a specific neighborhood in mind?
Basically, it’s over in the 30th Street corridor, where the lots are long and thin, and the streets are pretty close. One builder told us if we were successful, they would love to build our model as an alternative to get energy costs off people’s backs. Even if it raises the price point of the house by 10 or 11 percent, the return on investment is about three years if it costs $300 or $400 a month to heat it.
How does the design keep energy costs down?
The key aspect is insulation. If you spend more on insulation and wall sections, your costs go up, but your performance goes up as well. There are passive features, too. The house faces east, which is kind of traditional. The sides get the sun all day, but since each side has a house next to it, that throws a shadow that helps keep the house cool. The roof has full sun all day and has photovoltaic cells for energy and solar panels for hot water. The photovoltaic cells not only collect, but also store energy, so if you need some auxiliary heat on those really cold February mornings, the owners can tap into that.
How challenging is it to get down to zero?
If you can get down to the 10s and 20s, the rest is really behavior. Are people willing to wear a sweater indoors? Are they willing to sleep in 58 degrees? Are they careful to close the outer door before opening the inner door to keep the cold air trapped? It is hard because people just want to live their lifestyle with shorts and a T-shirt in winter, but if they can see the costs – that it’s costing you $12 or $14 extra because you wanted it 2 degrees warmer – they may be willing to go all in.
Will you do it again?
UW-Madison is looking forward to partnering with SARUP again next year for the competition.
