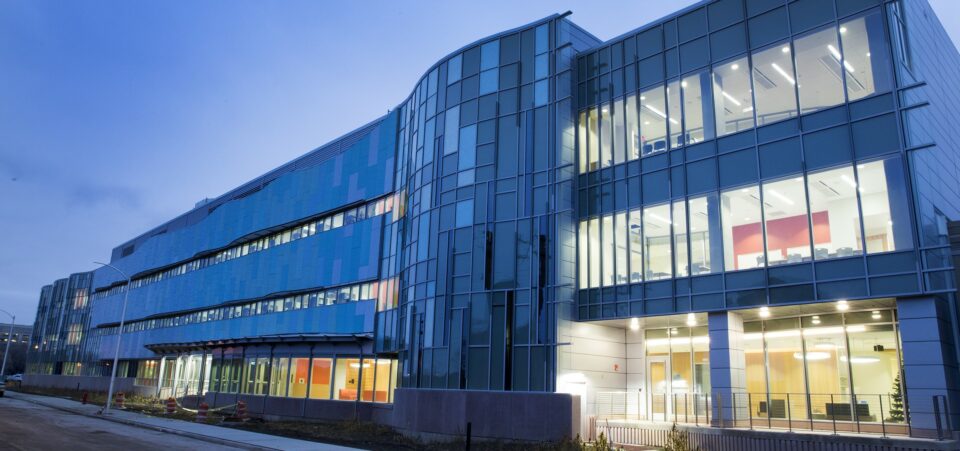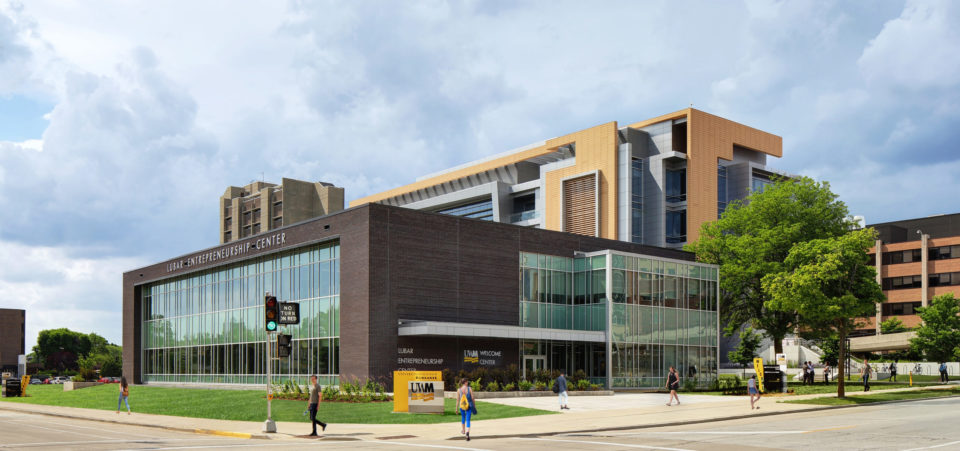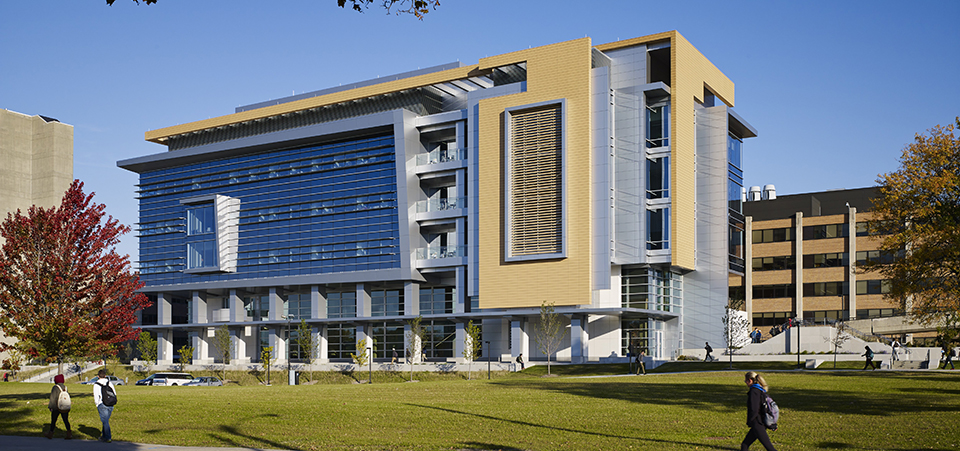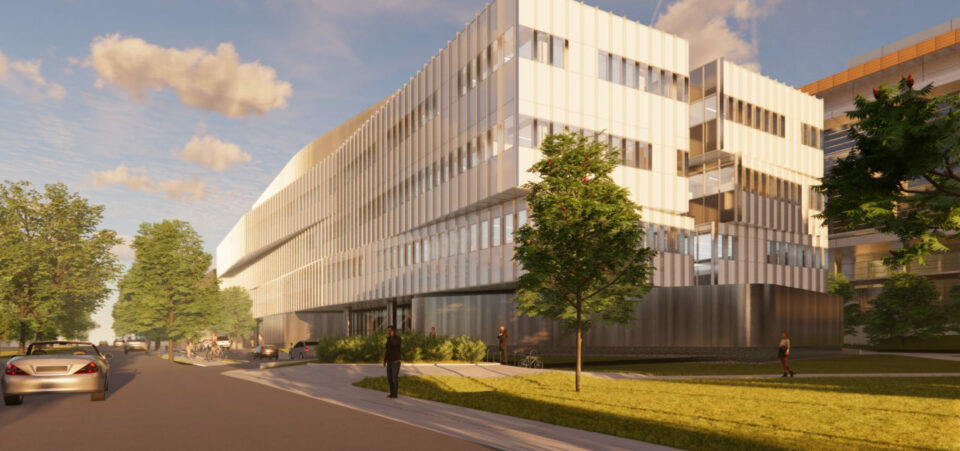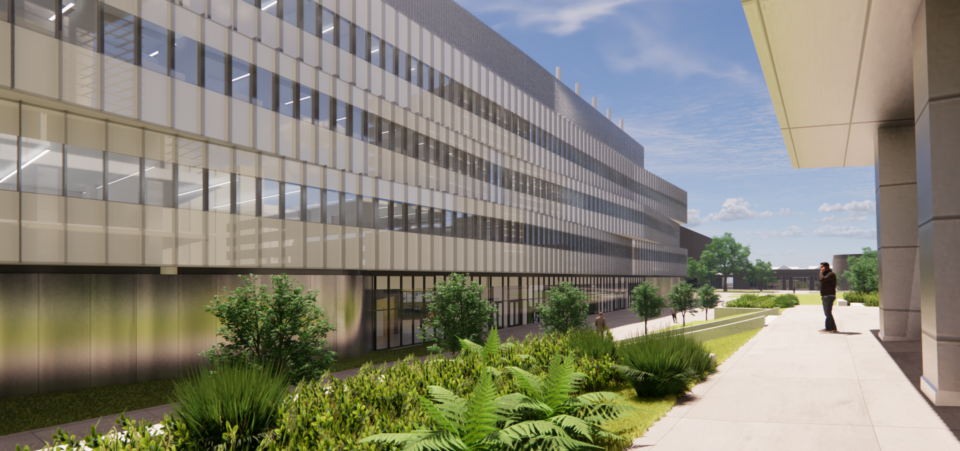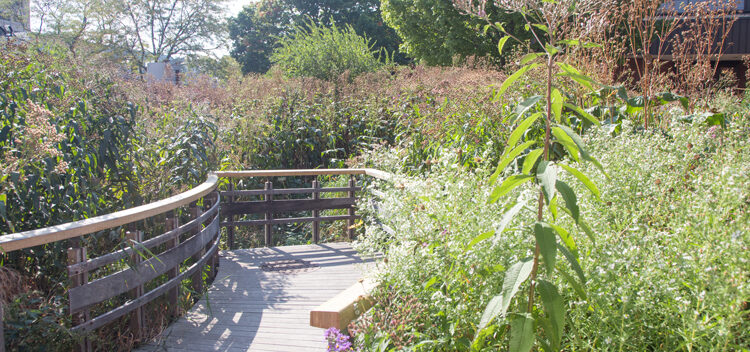Sustainable, Resilient, and Inclusive Design includes –
Integration: good design delivers beauty and function in balance. It brings together the principles with a big idea.
Community: design for equitable communities positively impacts future occupants and the larger community.
Ecology: awareness and connection with place and regional ecosystem
Economy: add value for owners, occupants, community, and planet, regardless of size and budget.
Wellness: support health and well-being for all people, considering physical, mental, and emotional effects
Resources: informed material selection, balancing priorities to achieve durable, safe, and healthy projects with an equitable, sustainable supply chain to minimize negative impacts.
Energy: reduce energy use and dependence on fossil fuels while improving building performance, function, comfort, and enjoyment.
Change: adaptability, resilience, and reuse are essential to enhance usability, functionality, and value over time
Discovery: every project presents an opportunity to learn from previous projects to refine the design and construction process
RECENT SUSTAINABLE, RESILIENT, INCLUSIVE PROJECTS
Chemistry
DFD Tier 2
Student Union Renovation
DFD Tier 2
Golda Meir Library Archives
DFD Tier 1
Klotsche Annex
DFD Tier 2
Northwest Quadrant Renovation
DFD Tier 2
Mitchell Hall B95 Active Learning Classroom
DFD Tier 1
Holton Hall G80 Active Learning Classroom
DFD Tier 1
Lubar Entrepreneurship Center and UWM Welcome Center
DFD Tier 1
PROJECTS COMPLETED UNDER EARLIER GUIDELINES
Kenwood Interdisciplinary Research Center
LEED Gold design
Childrens Learning Center
LEED Silver design
Joseph J. Zilber School of Public Health
LEED Gold design
Accelerator Building at Innovation Campus
LEED Silver design
School of Freshwater Sciences
LEED Gold design
Cambridge Commons
LEED Gold design
