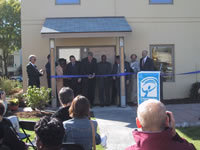History and R2D2 Center Involvement


Mission and Description of MIH
The MIH was completed in 2004 with a range of objectives including: affordability, conservation, and accessibility. One of the most notable differences and also the largest challenges of the design was the small physical size. Many available designs for accessible single family homes make use of large, single level floor plans that are more conducive to suburbs. The MIH was designed for an urban setting, Milwaukee, which has small and narrow lots much like other older cities. In addition, the target price of the home also necessitates a smaller floor plan. As a result, the project team had to explore how space could be used more efficiently while still providing accessibility.
People who know that the house was designed and built with accessibility in mind are often puzzled when they discover that it has a second floor. They are even more puzzled when they find out it does not have an elevator. This design parameter illustrates how you can apply universal design, but this does not assure that the result is universal access. The decision to compromise and build the house with two floors was made for several reasons:
- The design was not only delineated for people who use wheelchairs and have difficulties climbing stairs. There are many types of disabilities that do not significantly effect people’s ability to use stairs.
- There is an accessible bedroom and bathroom on the first floor in addition to the kitchen, living room, storage, utilities, and washer/dryer.
- The design takes into account the possibility that an elevator or lift could be added near the stairway with little modification to the home.
- If the price of the house is to meet its affordability goal, it was not feasible to include an elevator in every version of the home. It would be something that is added by individual homeowners if desired.
- For someone with a caregiver, the person with the disability may live on the first floor, while the caregiver who is able to use the stairs lives on the second floor.
- The lot size the design is targeted for is not large enough to build a single level home with adequate square footage. The second floor adds square footage that is necessary to create marketability and resale value.
Current Use of MIH
The MIH is currently used by IndependenceFirst as a transitional housing facility. Individuals may live in the home for up to 59 days while they transition to their own dwelling in the community. In addition, public tours are occasionally given by the staff at MIH to those interested. Please contact IndependenceFirst to schedule a tour with a staff member.
Historical Project Team
- Todd Schwanke, M.S.E., ATP
- Roger O. Smith, Ph.D., OT, FAOTA
Project Bibliography
MIH Presentations by the R2D2 Center
Schwanke, T. D. & Smith, R. O. (2006, February 3). The Milwaukee Idea Home (MIH) – Accessibility, affordability, and environmental friendliness in a small floor plan. Presented at the International Conference on Aging, Disability, and Independence (ICADI), St. Petersburg, FL.
Schwanke, T. D. & Smith, R. O. (2004, May 23). The Milwaukee Idea Home and achieving accessibility and universal access in a small footprint. Presented at the American Occupational Therapy Association Annual Conference, Minneapolis, MN.
[/two_third_last]