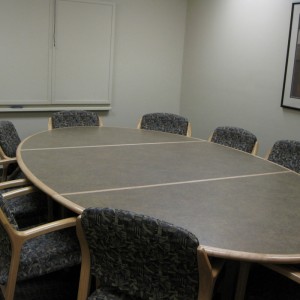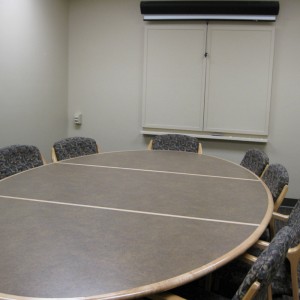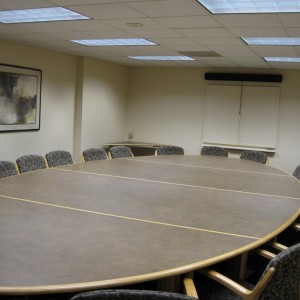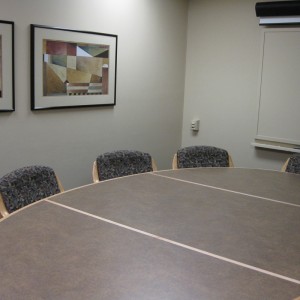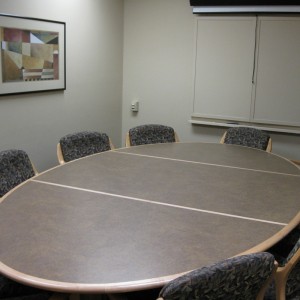Perched tranquilly on the third floor of the UWM Student Union, the meeting rooms offer a serene retreat, secluded from the lively bustle of regular Union activity. Whether you opt for the elevator’s swift ascent or the charm of the staircase, accessing these rooms is effortless and seamless, making them an inviting choice for any occasion.
Creating an ambiance of hushed professionalism, these third floor meeting rooms ensure a quiet and composed setting, ideal for hosting various events. The serene environment allows attendees to focus, collaborate, and engage in discussions with utmost concentration.
Adding to the allure of this elevated oasis, the nearby Kenwood Inn graces the surroundings, beckoning University staff and students with its delightful offerings. This esteemed restaurant caters to the community, providing a perfect blend of convenience and indulgence for those seeking a delectable dining experience before or after their event.
Room 340 is conveniently located off the elevator on the Third Floor of the UWM Union. With an executive sized oval table and upholstered chairs with a seating for 20, this room provides a warm and spacious feel for your meeting. The room includes an Integrated Media System and 3-tier lighting.
Room 342 is conveniently located off the elevator on the Third Floor of the UWM Union. With a large oval table and upholstered chairs with a seating for 10, this room provides a warm and comfortable feel for your meeting. The room includes an Integrated Media System and 3-tier lighting.
Room 343 is conveniently located off the elevator on the Third Floor of the UWM Union. With a large oval table and upholstered chairs with a seating for 10, this room provides a warm and comfortable feel for your meeting. The room includes an Integrated Media System and 3-tier lighting.
Room 344 is conveniently located off the elevator on the Third Floor of the UWM Union. With an executive sized oval table and upholstered chairs with a seating for 20, this room provides a warm and spacious feel for your meeting. The room includes an Integrated Media System and 3-tier lighting.
Room 346 is conveniently located off the elevator on the Third Floor of the UWM Union. With a large oval table and upholstered chairs with a seating for 10, this room provides a warm and comfortable feel for your meeting. The room includes an Integrated Media System and 3-tier lighting.
Room 347 is conveniently located off the elevator on the Third Floor of the UWM Union. With a large oval table and upholstered chairs with a seating for 10, this room provides a warm and comfortable feel for your meeting. The room includes an Integrated Media System and 3-tier lighting.

