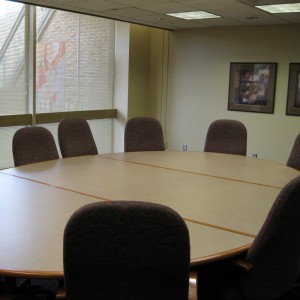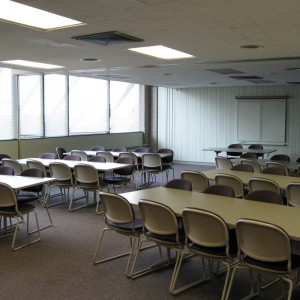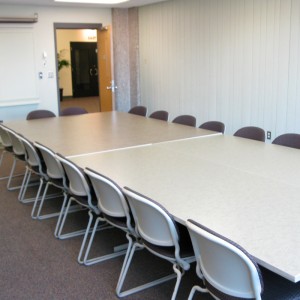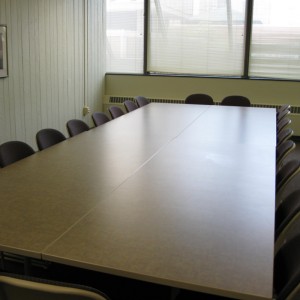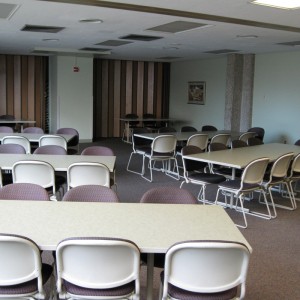Situated conveniently on the second floor, the meeting rooms are thoughtfully placed right across from the prestigious Wisconsin Room. Access to these rooms is a breeze, as they can be easily reached either by the elevator or the main Concourse staircase. This strategic placement renders them perfect as breakout rooms for events hosted in the splendid Wisconsin Room. Whether attendees prefer the elevator’s swift ascent or the charm of the grand staircase, these meeting rooms beckon with their accessibility and allure, adding an extra layer of convenience to any event’s arrangement.
Located in the East Wing of the Second floor, Room 220 offers a large conference table with seating for 12 in highback chairs. Room 220’s close proximity to both the Wisconsin Room and Union Cinema makes it an excellent breakout room for both spaces. Large picture windows overlooking the Campus Level Atrium allows for natural light.
Located in the East Wing of the Second Floor Room 240 offers a bright and inviting feel with its large picture windows along the North wall. Room 240 comes standard with conference seating for 50 in a herring bone layout. Included are a pull down 60” matte screen, blackboard, and 3-tier lighting. A divider wall may be pulled to split the room into two smaller rooms. Room 240 is a perfect choice as a breakout room for either the Theatre or Wisconsin Room.
Located in the East Wing of the Second Floor, Room 250 comes standard with a large rectangular table with seating for 20; additional chairs are available upon request. With a large picture window on the North wall, this room is bright and inviting. It includes a pull down 60” matte screen, blackboard, and 3-tier lighting. Room 250 is a perfect choice as a breakout room for either the Theatre or Wisconsin Room.
Located in the East Wing of the Second Floor, Room 260 comes standard with a large rectangular table with seating for 20; additional chairs are available upon request. With a large picture window on the North wall, this room is bright and inviting. It includes a pull down 60” matte screen, blackboard, and 3-tier lighting. Room 260 is a perfect choice as a breakout room for either the Theatre or Wisconsin Room.
Located in the East Wing of the Second Floor Room 280 offers a bright and inviting feel with its large picture windows along the North wall. Room 280 comes standard with conference seating for 55 in a herring bone layout. Included are a pull down 60” matte screen, blackboard, and 3-tier lighting. A divider wall may be pulled to split the room into two smaller rooms. Room 280 is a perfect choice as a breakout room for either the Theatre or Wisconsin Room.
