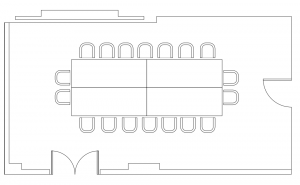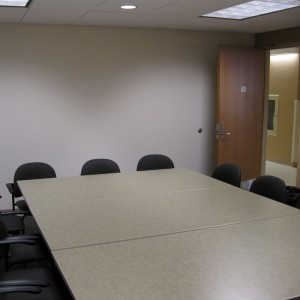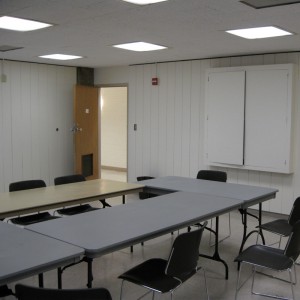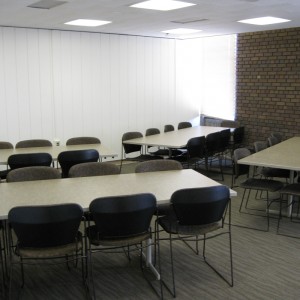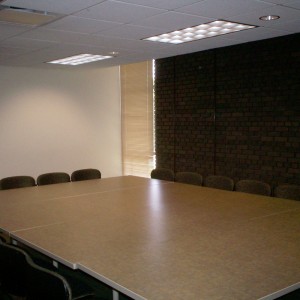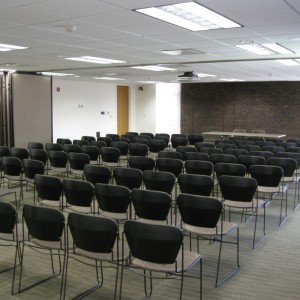Nestled at the very heart of the vibrant UWM Student Union, the first floor or campus level meeting rooms boast an enviable location, strategically positioned near the bustling epicenter of Union activity. With the lively ambiance of the Union Atrium and Food Court, the convenience of the UWM Bookstore, and the hubbub of the Student Union Computer Lounge all within arm’s reach, these meeting rooms exude an atmosphere of constant energy and engagement.
Beyond their prime location, these versatile rooms serve a dual purpose, making them the ideal breakout rooms for events hosted in the illustrious Ballroom. Whether it’s a conference, seminar, or any grand occasion, these meeting rooms seamlessly complement the main event with their functionality and accessibility, enhancing the overall experience for attendees and organizers alike.
Available Equipment
– TV monitor
– HDMI and VGA connection
Located in the West Wing of the Campus Level adjacent to the Alumni Fireside Lounge, Room 143 has entrances from both the hallway and the Alumni Fireside Lounge. Room 143 offers a conference set for 20. This room can serve as a breakout space for conferences in the Ballroom.
Room 147 offers a large conference table with seating for 12. Located in the West Wing of the Campus Level adjacent to the Alumni Fireside Lounge, this room has entrances from both the hallway and the Alumni Fireside Lounge. This room can serve as a breakout space for conferences in the Ballroom.
Located in the West Wing of the Campus Level, Room 179 comes has a standard set of a hollow square for 15 individuals. Room 179 is on the west face of the building, overlooking Maryland Avenue.
Room 181 offers herring-bone seating for a capacity of 25. Located in the West Wing of the Campus Level, this room has windows facing Maryland Avenue and is easily accessible from the UWM walkover bridge. This room can serve as a breakout space for conferences in the Ballroom.
Room 183, a large conference style space, has a capacity for 15. Located in the West Wing of the Campus Level, this room has windows facing Maryland Avenue and is easily accessible from the UWM walkover bridge. This room can serve as a breakout space for conferences in the Ballroom.
Located in the Southwest corner of the Campus Level in the UWM Union, Room 191 offers many unique features. Seating 90 people in a standard lecture set, this room allows for easy access to presentation technology. It also has multi-tier lighting, South and West facing windows, and an air-wall to split the room if necessary. Room 191 also contains an integrated audio visual system specifically equipped for the hearing impaired. Access directly into the Ballroom adds additional flexibility. This room can serve as a breakout space for conferences in the Ballroom.
