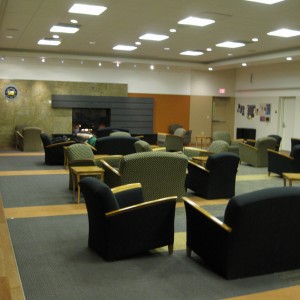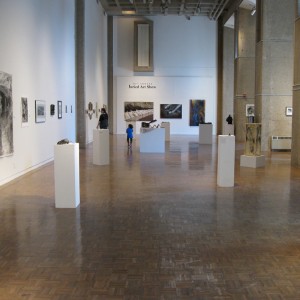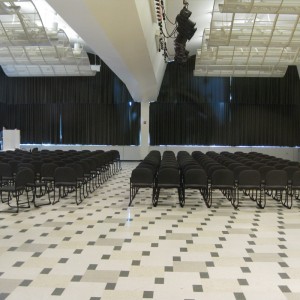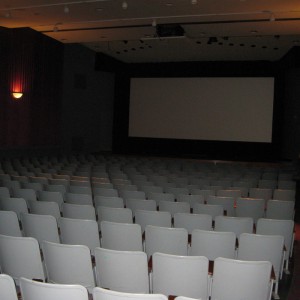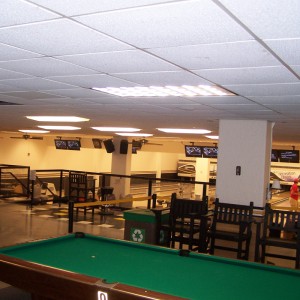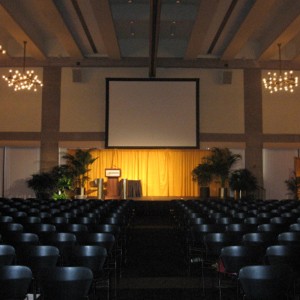Scattered graciously across all five floors of the UWM Student Union, the multi-purpose rooms stand ready to cater to a diverse array of events. These versatile spaces serve as the perfect canvas for conferences, dances, symposiums, and an assortment of other gatherings. Each room comes with a standard setup, but the beauty lies in their adaptability – they can be effortlessly customized to suit the unique requirements of your event.
To ensure seamless preparations and a flawless execution, our dedicated Event Planners are at your service. With their expertise and attention to detail, they will work closely with you to curate the ideal arrangement for your occasion. Whether it’s optimizing seating layouts or fine-tuning the audio-visual setup, our Event Planners are committed to making your event a resounding success in these multifaceted spaces.
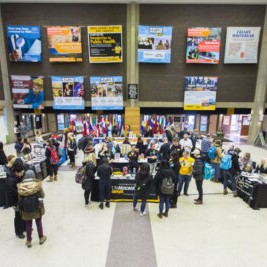
Up to 900 people | 8635 Sq ft.
Layout Options: Info Booths, Lecture
Available Equipment
– Screen and projector*
– HDMI connection
*Additional charges may apply.

Up to 400 people | 5587 Sq ft.
Layout: Restaurant seating and tables
Available Equipment
– Screen and projector
– Sound system
– Microphone
Limited Availability

Up to 500 people | 9738 Sq ft.
Layout: Fixed tables and chairs
