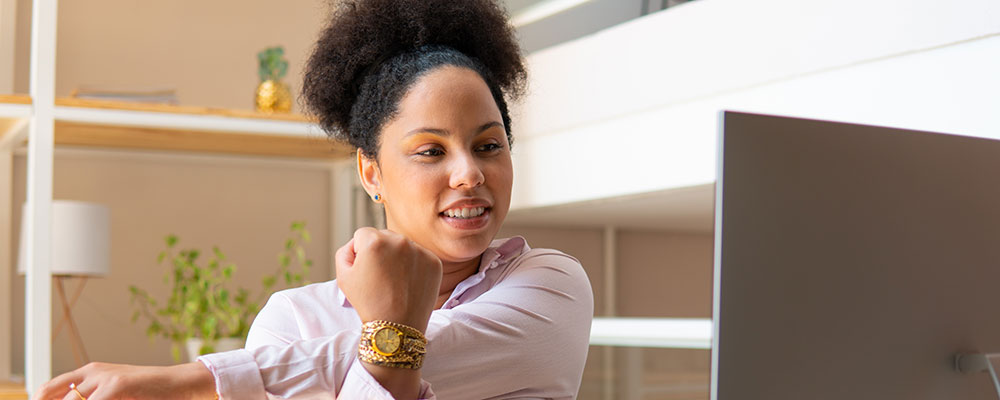The UW-Milwaukee Occupational Ergonomics Laboratory serves as an educational resource to students, faculty, staff, and the community. We are divided into two major sections, an office ergonomics workstation demonstration and design area, and a product design and occupational ergonomics research area.
The office workstation design area showcases ergonomically-designed office products and illustrates ergonomic design to maximize comfort and work performance in the office setting. Visitors, upon appointment, are welcome to try out the products while in the laboratory to assist them in decision-making prior to purchasing office furniture and products. The product design and occupational ergonomics research area consists of worktables for construction of design models, ergonomically-designed industrial tools, and physical performance assessment equipment.
Laboratory Goals
- To conduct faculty and student research studies in applied ergonomics
- To provide campus and community consulting services
- To demonstrate state-of-the-art office and industrial ergonomics equipment
- To present small group instructional programs on ergonomics and injury prevention
Resources
- Safe Material Handling (PDF)
- Good Ergonomics for Your Home Work Space (PDF)
- Ergonomics Laboratory Inventory List (PDF)
Directions
- Entering from Maryland Ave (elevator)
- Follow hallway to ORANGE elevators (on your right), ride elevator down to level G.
- When exiting elevator take a right through a set of doors, and a right again down the first hallway.
- Follow this hallway down (you will pass through another set of doors). The lab will be on your left: G419.
- Entering from Maryland Ave (stairs)
- Follow the hallway to STAIRCASE P (on your right), walk down to level G.
- When exiting stairwell, take a left and follow hallway down to the first hallway on your LEFT.
- Follow this hallway down (you will pass through a set of doors). The lab will be on your left: G419.
- Entering from NewportAve/NWQ Parking garage (elevator)
- Follow hallway until it ends, take a left. Follow this hallway until you reach ORANGE elevators (on your left).
- Ride down to level G. When exiting elevator take a right through a set of doors, and a right again down the first hallway.
- Follow this hallway down (you will pass through another set of doors). The lab will be on your left: G419.
- Entering from Newport Ave/NWQ Parking garage (stairs)
- Follow hallway until it ends. Take a left. Follow this hallway until you reach STAIRCASE P (on your left).
- Walk down to level G.
- When exiting stairwell, take a left and follow hallway down to the first hallway on your LEFT.
- Follow this hallway down (you will pass through a set of doors). The lab will be on your left: G419.
Contact
Director
Phyllis M. King, PhD, OT, FAOTA, FASAHP
pking@uwm.edu
Melodi Jahangiri, Lab Contact
melodi@uwm.edu
Address
2025 E. Newport Ave.
Northwest Quadrant, G419
Milwaukee, WI 53211
Hours
Tuesdays, 12:30 pm – 3:30 pm
