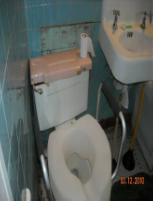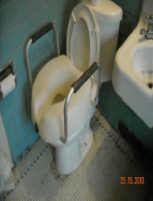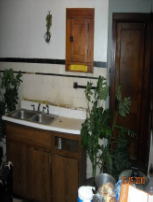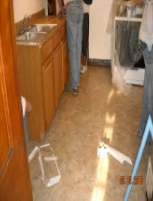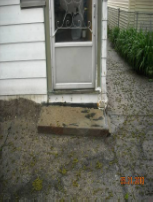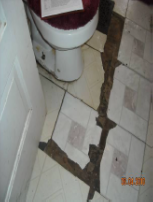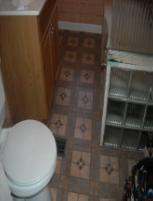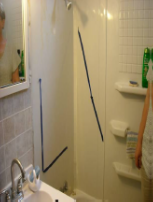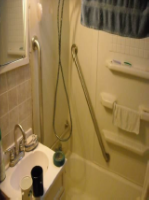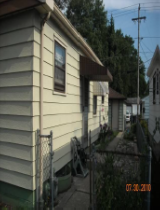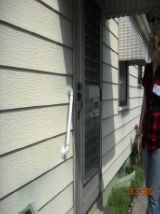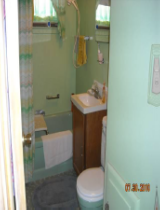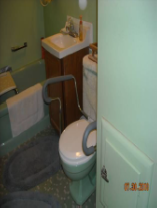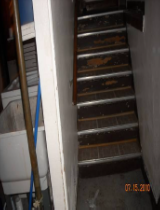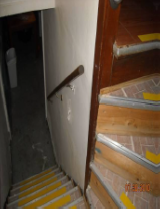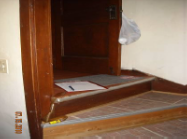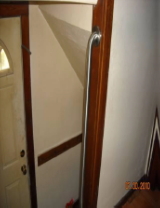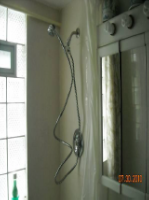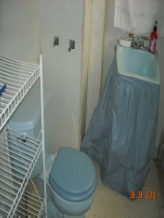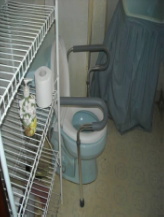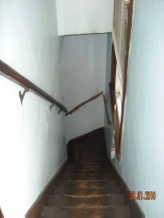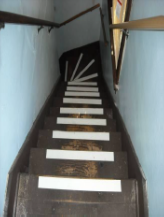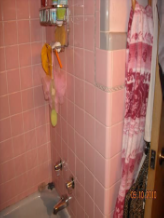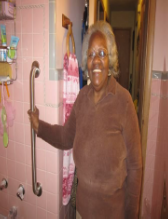Welcome to Housing Plus 2’s image gallery. Below are images representing houses that received referrals. After receiving a referral, the Housing Plus Team conducted a home assessment to determine the homeowner’s needs, the scope of home repairs, and accessibility modifications required to improve home safety, functionality, and comfort. Following the home assessment, the team determined the priority of the repairs and services to ensure emergency modifications were made as soon as possible. If emergency repairs were present, the project contractor would repair them immediately. The UWM portion of the team reviewed assistive technology available to fulfill homeowner needs and compiled a report outlining appropriate modifications and services
Home A Modifications
Home B Modifications
Home C Modifications
Home D Modifications
Home E Modifications
Home F Modifications
Home G Modifications
Home H Modifications
Home I Modifications
Home J Modifications
For a PDF version of the Image Gallery see here: Housing Plus 2 Image Gallery
