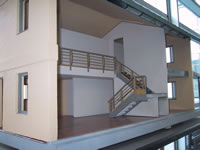
Full resolution (200 × 150)
Brief Description (Alt Text):
Photo of the interior model of Milwaukee Idea HomeEssential Description (Caption):
This photograph shows an interior view of the model of the Milwaukee Idea Home. It shows a stairway from the first floor of a model house display to the second floor. The stairway zigzags along the side of the wall and contains a landing halfway up. There is no furniture, windows, or doors in the photograph because the photo is mainly showing the interior layout of the house.
Detailed Description (Description):
Close up photograph of the interor of a model home sitting atop a gray table. the front exterior is visible, as well as the front half of the interor and part of the back interior wall. The house is beige and two stories high. There is a window on each floor visible on the front and back walls of the building. Inside there is a wall dividing the building in half front to back. This wall is white and has a gray staircase going up to the second floor in a zig zag with a landing in the middle. The raining is wooden with a metal bar at the top of it. There is also a white wall separating the house from left to right, and the rest of the house is not visible. The floors appear to be wiiden.