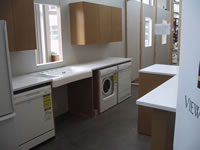
Full resolution (200 × 150)
Brief Description (Alt Text):
Photo of an accessible kitchen in Milwaukee Idea HomeEssential Description (Caption):
The focus of this photo is on the completed accessible kitchen in the Milwaukee Idea Home. A sink, cabinetes, dishwasher, and clothes washer and dryer are shown in the photo. The purpose of the accessible kitchen is to allow for better accessibility for users by providing a large open space beneath the sink for easy access by a wheelchair and the washer and dryer side-by-side on the floor for easy access while seated.
Detailed Description (Description):
This is a photograph of part of an accessible kitchen. There is a countertop which covers a white dishwasher. to the right of this is a sink. The sink does not have any faucets and it has space below it, such as to fit a wheelchair under. To the right of the sink is a longer counter above a washer and dryer. Above the dishwasher, awasher, and dryer, there are rectangular cabinets. Between the two cabinets is a rectangular window. Across from the wall with the counter, another counter is slightly visible. it juts out towards the washer in a rectangular shape and it is brown with a white countertop.