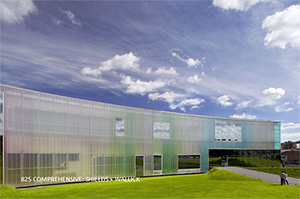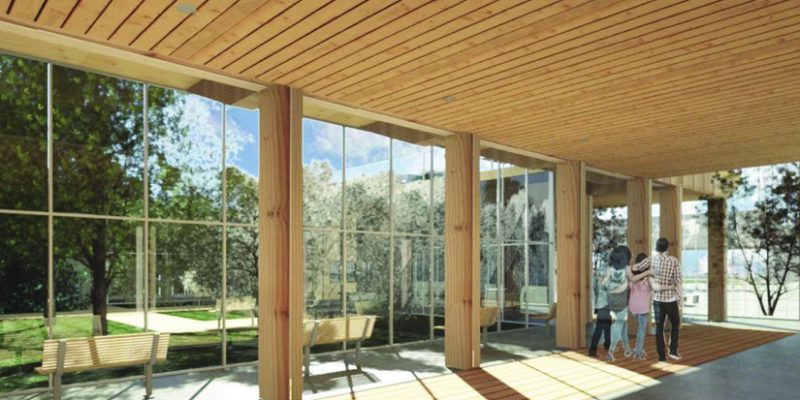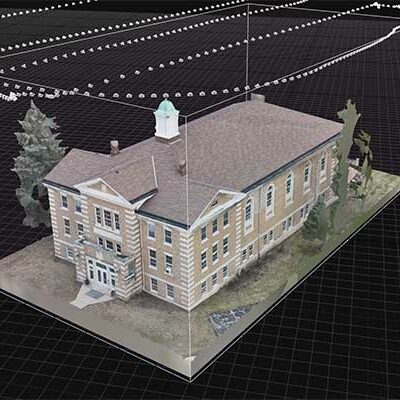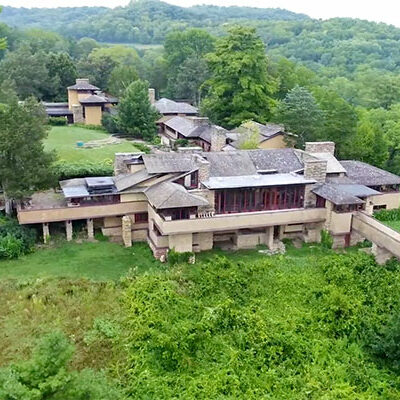Seminars
Instructor: Oscar Avila (LEC 001) and Dan Cesarz, AIA – HGA Architects and Engineers (LEC 002)
Principles of Building Information Modeling and the interface and workflow of Autodesk’s Revit.
While Revit is primarily used as a production tool in the industry, the course will look at some of its lesser explored benefits as a design tool. Almost all firms both locally and globally are looking to use Revit for the information it contains outside of creating construction documents. There are inherent efficiencies in using the program as a design tool that are just beginning to be explored in the industry. Course topics to include: conceptual massing and adaptive components within Revit, its graphic capabilities both native to Revit (rendering and materiality) and in add-ins (such as Revizto and Enscape), virtual reality, point clouds, green building studio, as well as the introductory to add-ins such as Dynamo. No experience is required for any of the software mentioned.
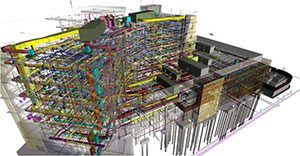
Instructor: Ray Isaacs
Introduction to the history of landscape architecture as well as the process of contemporary landscape architecture and its relationship to contemporary architecture.
Instructor: Kyle Reynolds & Matt Messner
Building Chicago Buildings will take a critical look at the most complete Modernist City in the world through the buildings and infrastructure that made it so. Students will learn the history and theory behind the buildings that have influenced the way the world builds cities today, and the b-sides that have not been given their due attention. The course is structured with lectures at SARUP, several trips to Chicago to see projects in person, and office tours to meet the architects that are defining Chicago architecture today. From the first skyscrapers through Studio Gang’s Aqua Tower, the city’s underground to its building tops, and Sullivan to Mies, Building Chicago Buildings will focus specifically on built projects. Students enrolled in the course are required to do weekly readings, produce a guidebook, and give a presentation on a weekly topic as well as travel to Chicago on select classes for tours and observation.
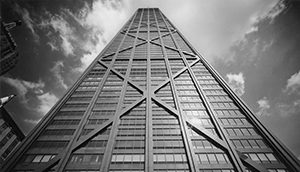
Instructor: Arijit Sen
This course is about reading the ordinary built environment (that includes everyday buildings, landscapes, material objects, and urban places) as cultural artifact. By focusing on the material world this course expands our methods of historical inquiry beyond the analysis of written records, texts, biographies, art, photography and folklore. Primarily borrowing from material culture studies this course adapts methods and theories used in sub-fields such as environmental history, urban/architectural history, landscape history and public history. Students will read examples of research from these fields during the first 6 weeks.
Field application and field work is central to the way we learn. Theories and methods used in the field will be applied during the analysis of real buildings, landscapes and cultures. (That is why this course is called a practicum). In-class workshops will focus on methods of data collection such as archival work, spatial analysis, mapping, interviewing and participant observation, and secondary research based off aggregate and published data sources. These data collection workshops will last for 4 weeks.
The last few weeks focus on emerging themes and concepts that frame the scholarship of buildings, landscapes, and cultures. Building on the foundations presented in this class, students are encouraged to pursue their specific interests in art history, architecture and planning, landscape architecture, geography, anthropology, folklore, social and economic relations, and urban history in subsequent semesters. There will be a hands-on assignment that shadows the readings and class discussions: Here the students are asked to define how the term “environmental justice” relates to life in the neighborhoods of Washington Park and Sherman Park. Then they will examine how residents’ ability to move and migrate impacts their experience of environmental justice. This project is part of a national initiative around migration, environmental justice and climate justice: https://www.humanitiesactionlab.org/migationandenvironmentaljustice.
We (the UWM team) have adapted the national call by expanding the notion of migration to one that examines “one’s ability to move — or not move” as part of a larger power/resistance discussion around environmental justice. This allows us to include low income African Americans as well as recent immigrants and refugees within our communities as part of this initiative.
Class work includes travel in Milwaukee.
.
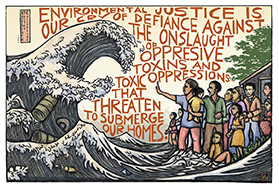
http://www.rlmartstudio.com/product/environmental-justice/
Instructor: Kyle Talbott
This design-oriented workshop asks students to create experimental structures using parametric methods. Students explore the subtle geometries, material constraints and tectonic sensibilities of contemporary structural systems. Students learn fast and fluid techniques for digital testing, and they practice design-to-fabrication workflows that allow them to bring digital ideas into material reality. Students will become proficient in parametric thinking, and they will better understand digital culture in the profession of architecture. They will understand where the profession is headed, why it is headed there, and how to leverage parametric technologies for career development.
Students complete four mini design projects: 1) a folded steel plate awning structure, 2) a steel strut-and-connector pavilion structure, 3) a tower with a precast concrete structural skin, and 4) a glulam pedestrian bridge. Each project results in a small material model. Students learn to design parametric structures using Rhino with its Grasshopper plug-in. Other parametric software used includes: Galapagos (for evolutionary modeling), Kangaroo (for physics modeling) and Microsoft Visual Basic. All software used is available on studio computers. Additionally, students will engage laser cutters, 3D printers and CNC routers to translate digital geometry into material studies. No prior experience with parametric methods is required. Students learn techniques hands-on through in-class tutorials led by Prof. Talbott in a SARUP computer lab.
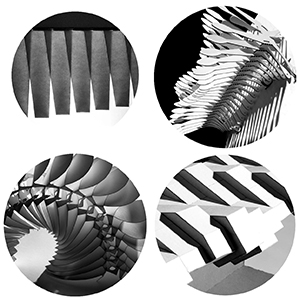
Instructor: Mike Utzinger
This graduate seminar explores the integration of ecological science and theory with the practice of architecture. Readings in science, philosophy and ethics, and architecture will form the foundation of the first half of the course. Students will develop a research proposal to test their own developing understanding of an ecological basis for architectural design. That proposal will be tested in the second half of the course.
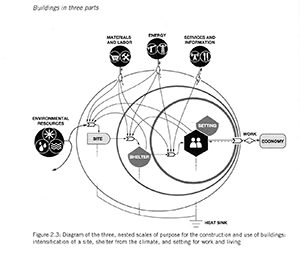
Instructor: Matt Jarosz
This course is intended to provide students with a hands-on experience of historic building technologies with an emphasis on developments in American architecture. It covers some European and Asian precedent but will be primarily focused on local realities. All students will be provided with an advanced understanding of the materials and systems originally found in older, historic buildings and will develop an ability to investigate and analyze these buildings as the preliminary step in preservation, restoration, or rehabilitation.
Course Goals & Objectives
- Examine the technical features and assembly details of historic building materials and construction.
- Understand the social and economic conditions that impacted the development and use of those materials.
- Develop professional relationships with contractors and engineers who focus on historic technologies.
- Explore intervention methodologies that combine new material technologies with historic fabric.
- Understand methods of non-intrusive investigation of historic building fabric.
- Work with the latest equipment used to understand a buildings construction and structural capabilities.
- Discover the catalogues and reference material available to understand a buildings historic technologies.
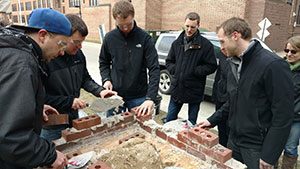
Instructor: John Sigwart
The course focuses on the development of land, addressing such topics as environmental factors, terrain and soils, neighborhood planning, subdivision concepts, mapping and plotting, street layout and design, provision of utilities – electricity, gas, water, sanitary sewer, storm sewers and drainage for flood storage, plus water cleansing; interaction with state and local government, organization of these governments, and general public works activities.
This course provides an understanding of the interface between urban planning and civil engineering as together they affect the land development process in the context of respecting the environment, while providing urban infrastructure, and following applicable Statutes, Ordinances, and Administrative Rules.
Instructor: Enrique Figueroa
This dynamic and fun new course will explore the historical and contempo¬rary issues regarding the development of urban agriculture in the country and in Milwaukee County. The course will particularly focus on how cities consider the development of urban agriculture in city planning. Guest lecturers will fa¬cilitate some of the topics to provide an array of perspectives.
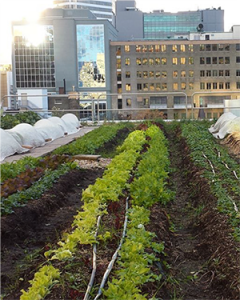
Instructor: Kris Rehbein
Do you believe that ordinary citizens have the power to shape the places they live, work and play? What about children and teens? This course will give you the tools to teach the general public – from ages 3 to 103 – to analyze and think critically about the way places are designed and for whom. Learn techniques for engaging everyday citizens as participants in the design of high-quality, equitable neighborhoods. Youth and community engagement has become part of the design process for many urban planners and architects. Using a combination of observations, readings, group discussions and hands-on activities, we will explore techniques of how to help others look at and analyze the built environment, so they can fully participate in the design of our cities.
**Depending on student performance and funding availability, students may be eligible for a special summer internship working with Milwaukee youth on thinking critically about their neighborhoods and actions to achieve their visions.
.
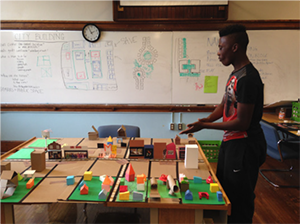
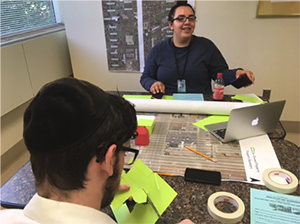
Instructor: Kirk Harris & Enrique Figueroa
21st century cities continue to struggle to achieve social justice for Black and Brown communities. Disparities in access to opportunity and resources result in inequitable outcomes related to income, wealth, safety, health, incarceration, and many more indicators. The course examines the structural causes of these disparities and presents realistic strategies that cities can take to change local institutions and practices. This course emphasizes student engagement and creative problem-solving to move toward a model for a just city.

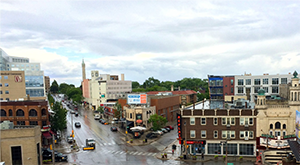
Instructor: Robert Schneider
During the last decade, more than 500 jurisdictions throughout the United States have adopted “Complete Streets” policies to improve road designs for pedestrians, bicyclists, and transit users. Further, more than half of all states and more than three-quarters of the 50 largest cities in the United States have established goals to increase walking and bicycling. These communities see walking and bicycling are essential components of a sustainable transportation system. Their plans address growing concerns about personal mobility and safety, access to transit, equity between socioeconomic groups, air quality, public health, and changing preferences for living and working in places where walking and bicycling are viable travel options.
This graduate-level course is structured to provide students with information about current practices in the pedestrian and bicycle transportation field. It will cover historical and institutional frameworks, benefits and obstacles to pedestrian and bicycle planning, policy development, perceived and actual safety, facility design, network development, and practical methods of estimating demand and evaluating walking and bicycling conditions. Students will be challenged to evaluate the existing methods critically and develop ideas for improving pedestrian and bicycle planning practices. The course will focus mainly on practices in the United States, though it will include examples of innovative international strategies.
The course will include lectures, guest speakers, field visits, and several assignments, including a small group project to propose a new design for a Milwaukee intersection to improve pedestrian and bicycle safety and accessibility. Guest speakers (and panels of speakers) will be professionals working in local, regional, and state agencies, advocacy organizations, and academic settings who will provide a practical perspective on the issues discussed in class.
.

Studios
Instructor: Gil Snyder
The thrust of this design studio is to explore the relationship between technology and design in contemporary architectural culture. Through the focused lens of the technology of prefabrication in concrete, this studio will seek to reconcile the role of the architect, not simply as the arbiter of aesthetic organization, but as the deliberative force who can effect integration of construction, product engineering, and materials science.
This studio is teaming up with Spancrete, one of the premier national purveyors of precast concrete systems, located in Waukesha, Wisconsin, for a close examination of architecture and material. This studio will focus on mastering the specifics of precast concrete in order to “push the envelope” of our understanding of these systems, both as constructive processes and as architectural design. The studio will provide students an opportunity to blur the lines between architect, builder, engineer, and scientist with the express intention of foregrounding the means and methods of building in the sphere of the architectural project. It will be supplemented with a focused discussion about industrial processes in a close reading of manufacturing and its impact on surface development.
.
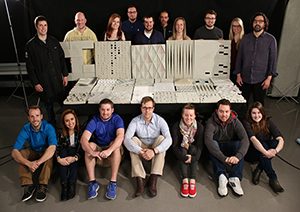
Instructor: Alex Timmer
This studio will ask the students to consider the effects of mass in architecture from the stand point of thermal comfort and building construction. The role of mass in architecture to produce more durable buildings is made more polyvalent by the ability of that mass to thermally condition space and the relatively low technological requirements for its construction and maintenance. Any initial expenditure of energy to produce a massive structure feeds back in to the structure’s ability to manage energy on a diurnal, seasonal, and generational time scale. Thus, the relationship of matter and energy in architecture is a question of time and of cycles. The same massive structure may be used by multiple generations in various ways as cultural and climatic requirements change. This studio seeks to intervene within the generational time scale of one building, an existing infrastructural ruin, with the intent of designing new and exploratory thermal experiences within the structure.
The project for this studio will be the adaptive reuse of the Marquette Lower Harbor Ore Dock. Local advocacy groups have been working hard to change the code to allow for the redevelopment of this property, and it now seems primed to be reconsider as a site for intervention. To do this, students will be asked to consider material properties such as conductivity, density, emissivity, and temperature through a series of physical experiments. These early studies will inform the redevelopment of the ore dock with an eye toward passive thermal strategies.
Site visits to thermally relevant spaces around Milwaukee and the larger region will supplement the design process and seek to deepen the students understand of architecture and energy.
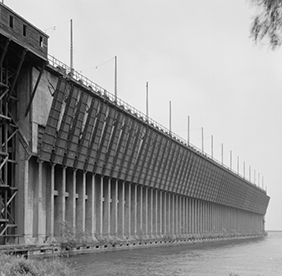
Instructor: Jasmine Benyamin
stage-craft n. that part of the art of dramatic composition which is concerned with the conditions of representation on the stage; The technical aspect of theatrical, film, and video production.
In his essay entitled The Cult of Distraction, writer and film theorist Siegfried Kracauer refers to the movie theaters as “palaces of distraction” – “total artworks” whose “white surfaces descend and the events of the three-dimensional stage blend imperceptibly into two dimensional illusions.” More recently, the works on view in an exhibition at the Graham Foundation examined the proliferation of collage techniques in architectural representation through the vehicles of scenography and set design. This studio takes its inspiration from these two instances to reframe flatness and dimension by examining film as a sequence of images and object.
How do architectural and film space collide? Movies today are projected at multiple scales: The city (park), the building (theater), the interior (living room), and pocket (phone). The studio will explore film and architecture at all of these space/time modalities. Deliverables will include staging directions and scripts, storyboards, set designs, films and full-scale projection spaces. In short, the studio will ask students to create both videos on and about the city, as well as the environments in which to view them.
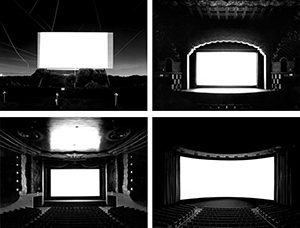
Instructor: Carolyn Esswein & Jim Piwoni
Want to be part of Milwaukee’s renaissance? The Urban Design studio continues to work on downtown projects with local leaders and architects. Urban design is about making connections between people and places with creative place-making. Studio work integrates architectural design, landscape, street car routes, planning and transportation policy to life. Project assignments include neighborhood analysis, street design, master planning, conceptual architecture, and detailed public space design. Presentations and discussions will include local architects, developers, City staff, trip to SARUP’s Chicago studio, Chicago architects, and local media.
The semester includes two projects with local clients. First project will examine the redesign opportunities of National Avenue in Walker’s Point as part of the Strategic Plan to make it a Creative Corridor. The majority of the semester will focus on the Haymarket District, located just north of the arena and Park East corridor. How do we leverage the investment of the Buck’s arena, live block, and street car extension? Should the area be redeveloped as housing and entertainment, new corporate headquarters, or civic and retail? Public spaces and green infrastructure will be key features of the studio strategies.
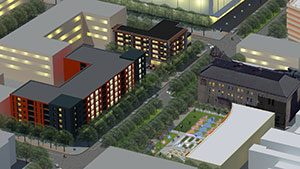
Instructor: James Shields & Karl Wallick
This studio will investigate the potential of combining LIGHT technologies (steel, glass, polycarbonate) with HEAVY technologies (masonry, concrete). The medium for this material exploration will be the planning and detailed design of a Dance Studio and School for the UWM Dance Department. Offered by Faculty Jim Shields and Karl Wallick for the spring semester of 2018, this studio is available to graduate students only. The studio will be co-taught, with all students having access to both faculty members.
This studio will provide a model for the entire building design process from programming to construction documentation of a renovation of and addition to an existing building. This model will call for design excellence and integrity at every phase, pursued throughout the course of the semester. Students will be able to: write a program for a building, develop 3 schematic design alternatives, conduct a design development on one of the schemes, understand basic cost parameters as it affects design, apply the basic principles of the ADA and IBC to their work, apply basic sustainable design principles to their work, independently complete a short Construction Document set of drawings, and build a model of their completed design.
