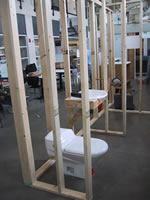
Full resolution (150 × 200)
Brief Description (Alt Text):
Photo of an accessible bathroom layout implemented in Milwaukee Idea HomeEssential Description (Caption):
This photograph shows the Milwaukee Idea Home bathroom layout. The location of the toilet and the sink are featured in the bathroom showing an accessible toilette that is low to the ground and a sink with space beneath for use while seated. The purpose of this photo is show the accessible bathroom layout implemented in the Milwaukee Idea Home while it was being constructed.
Detailed Description (Description):
Photograph of a construction design of a bathroom. There is white toilet with a sink just behind it. The sink is unfinished so the wood is exposed. There is wooden framing around the toilet and sink for walls to be put arounf it. Thers is another wooden framing just behind this to indicate another room. In the background there are tables and chairs set up and some large cardboard boxes. The flooring is gray and there appear to be some windows along the walls.