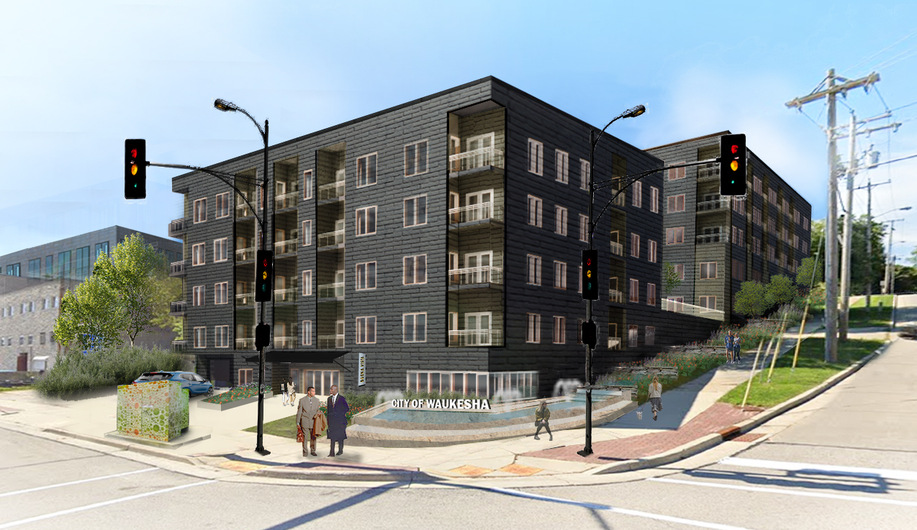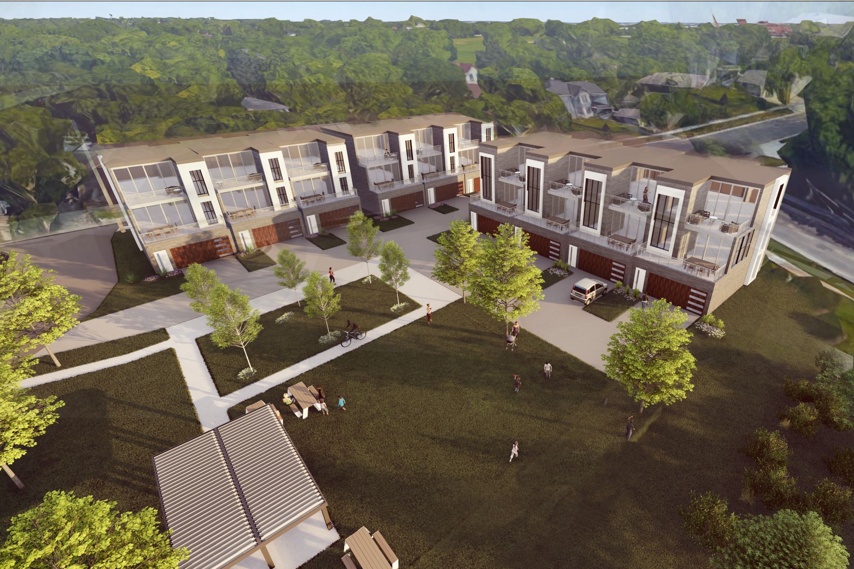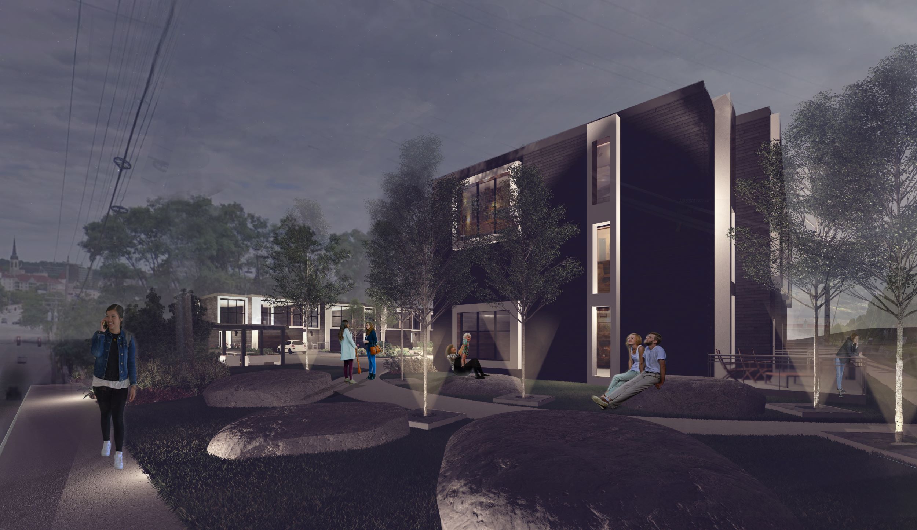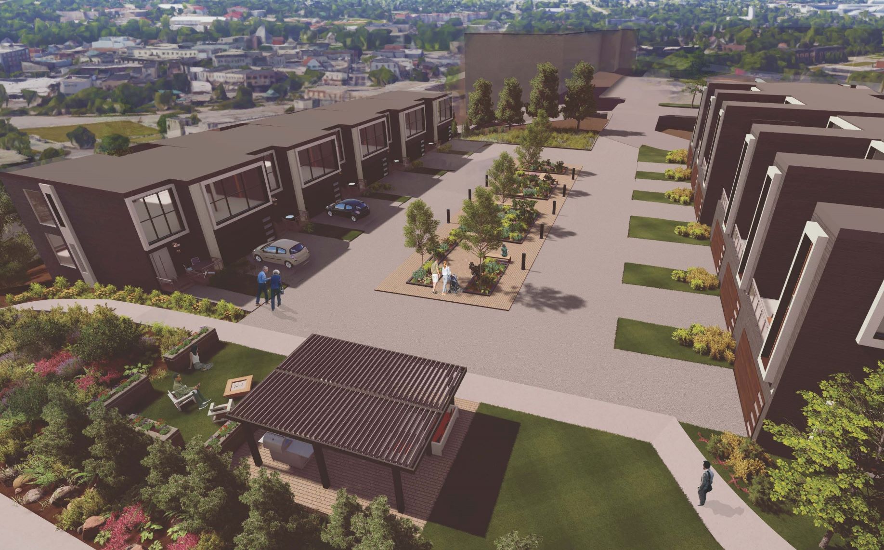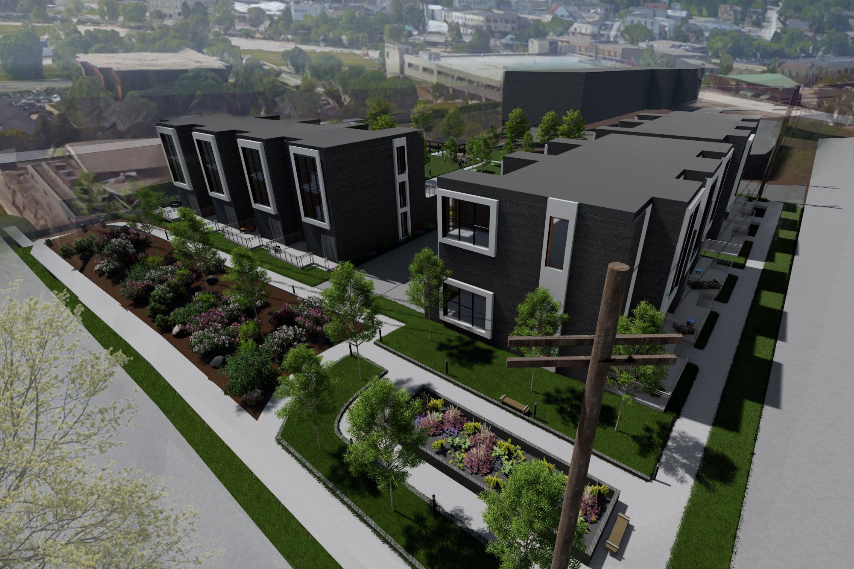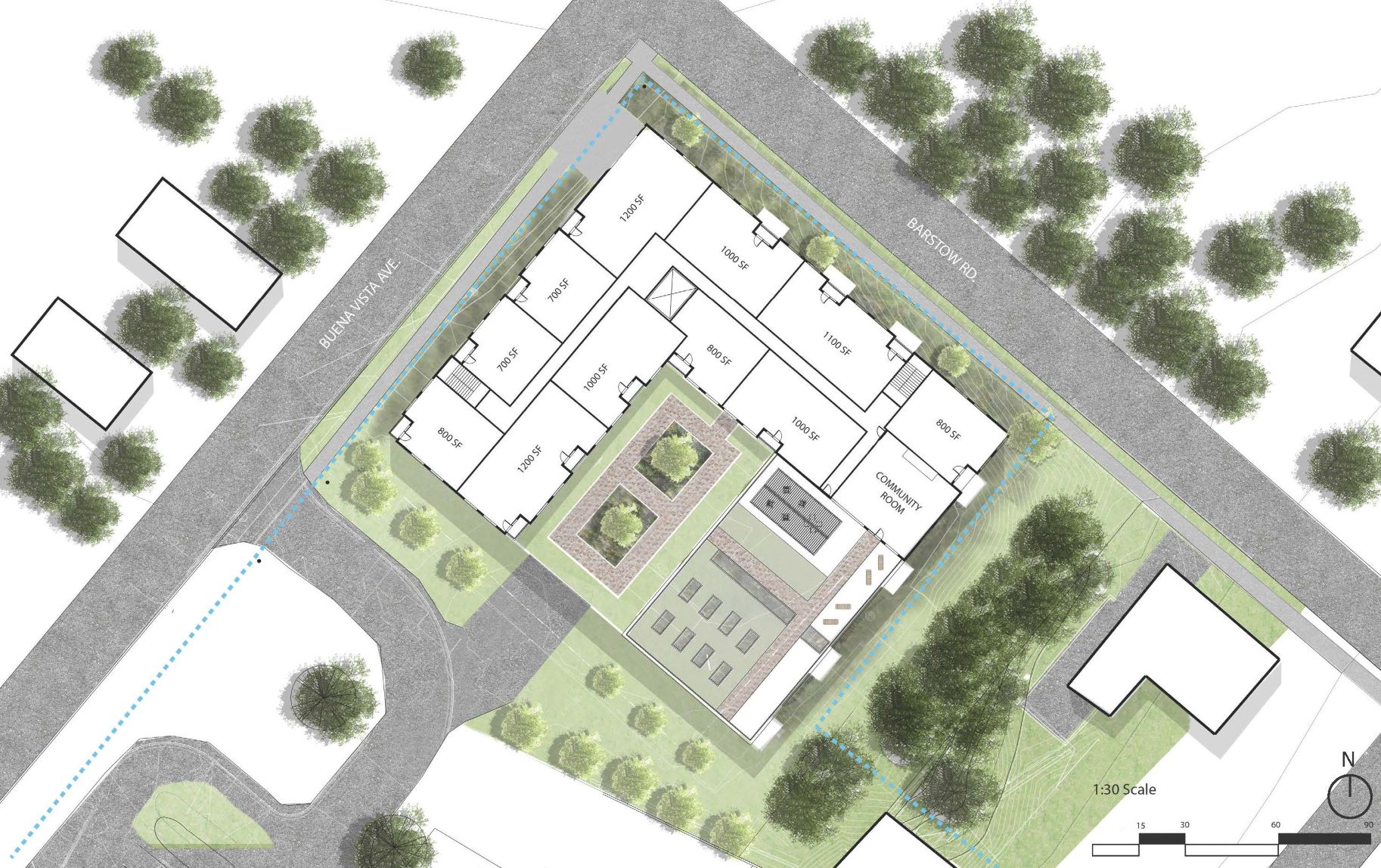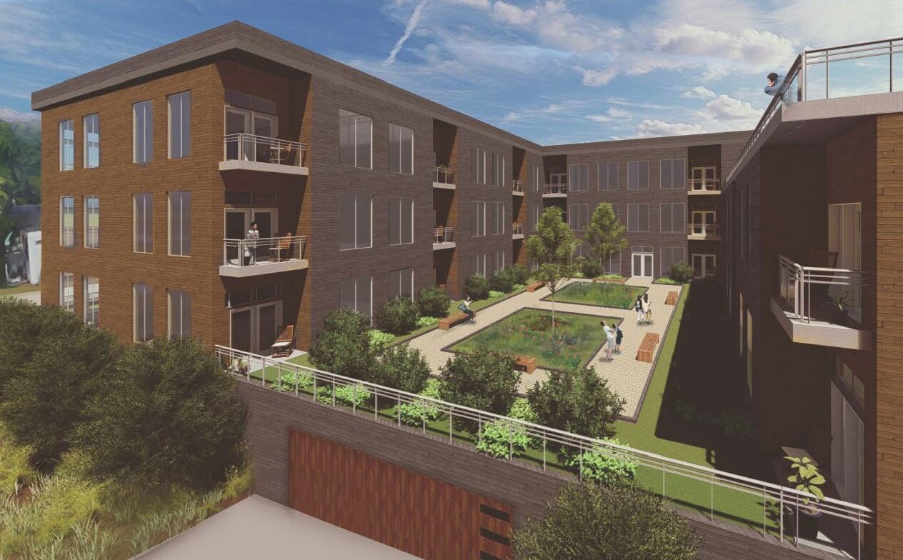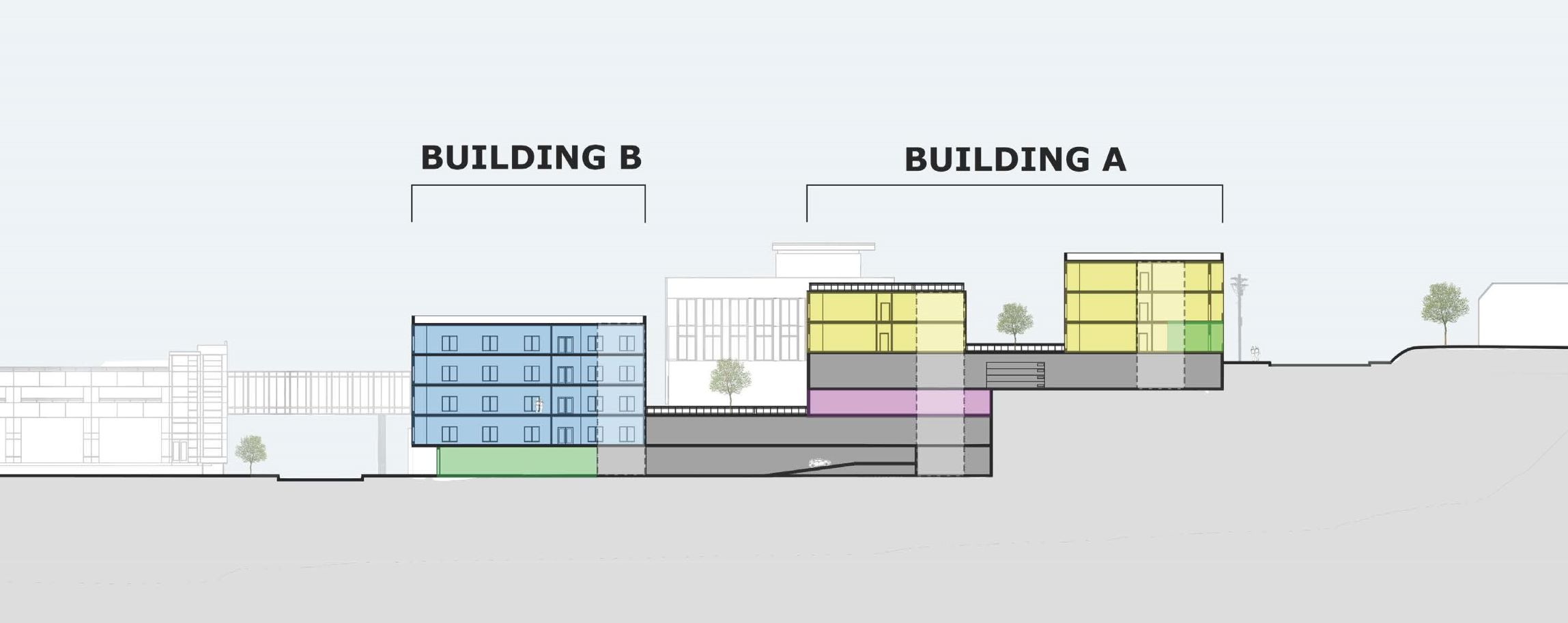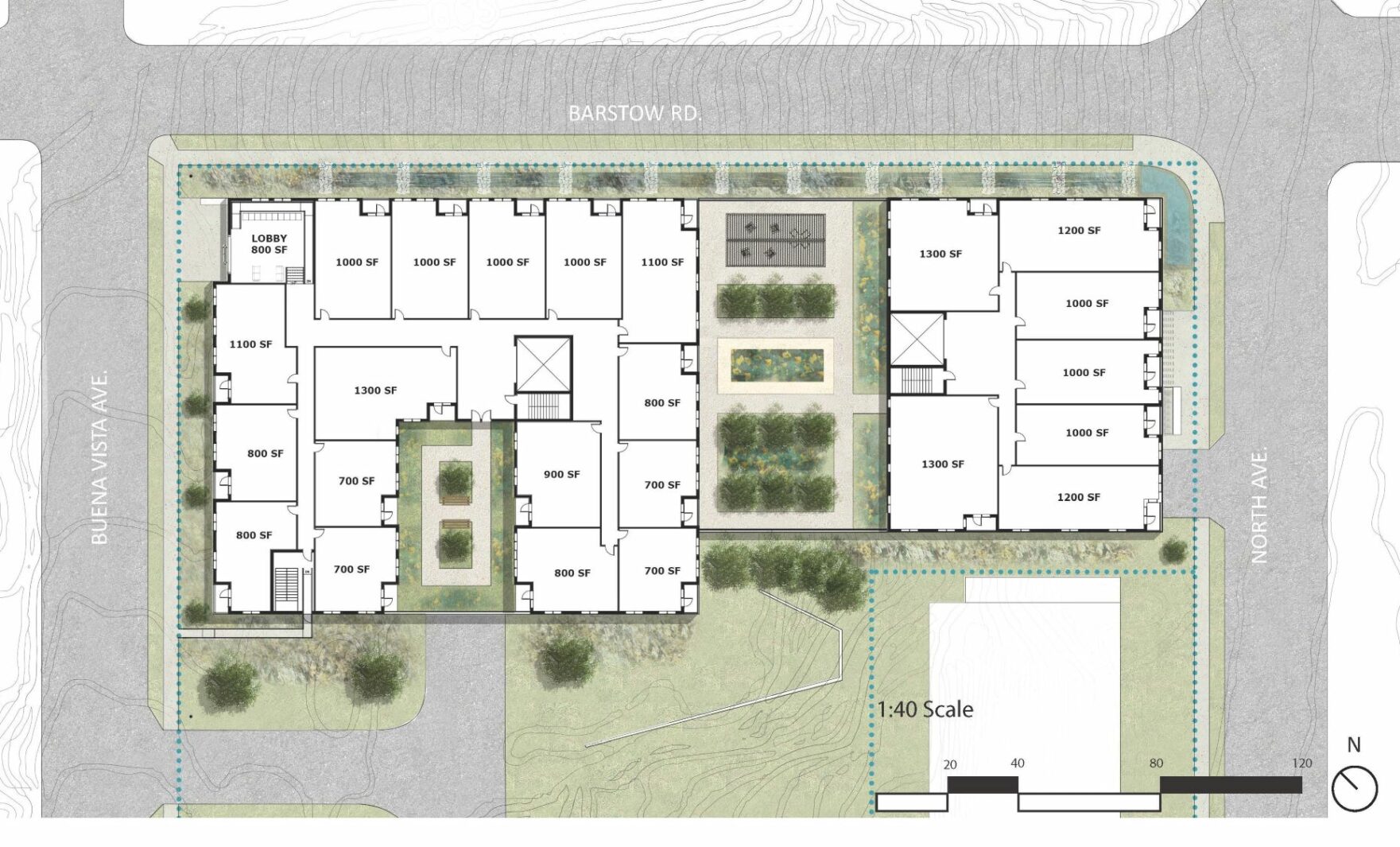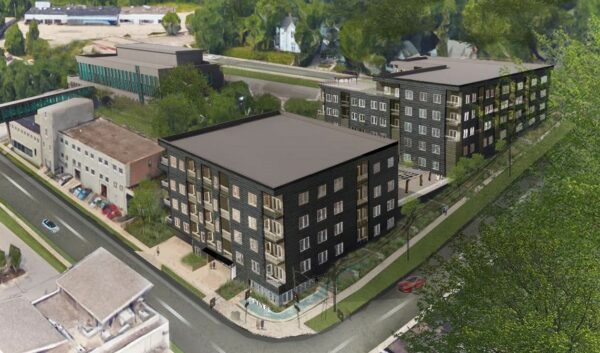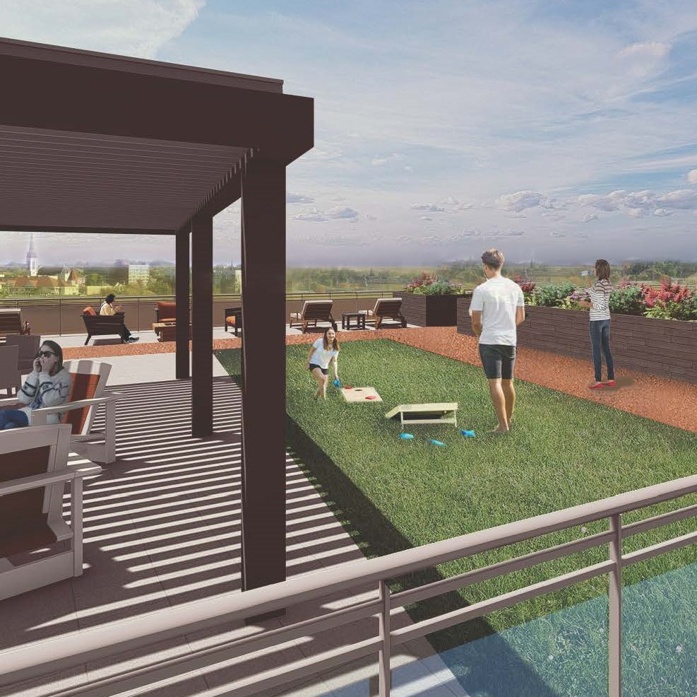As the city of Waukesha moves into their new City Hall, their existing parking lot provides an opportunity for development. CDS developed two residential plans for Parcel 1 showing building location, parking, and shared spaces for different building typologies – townhomes and a single apartment building. Upon further review of the development opportunities, the City added Parcel 2 to the design discussion to explore how the steep topography along Barstow Street might offer a combined building strategy. CDS designed two apartment buildings that are connected via underground parking. The 45 foot slope from Barstow to North Avenue offers views of downtown Waukesha.
