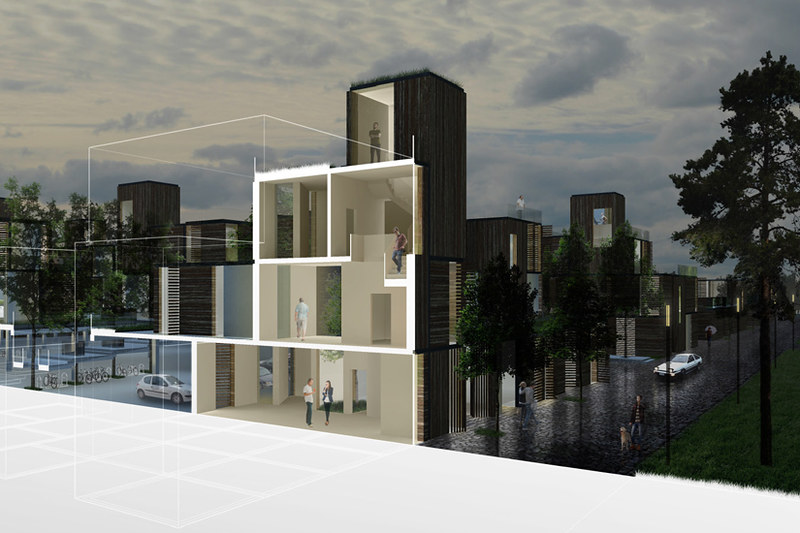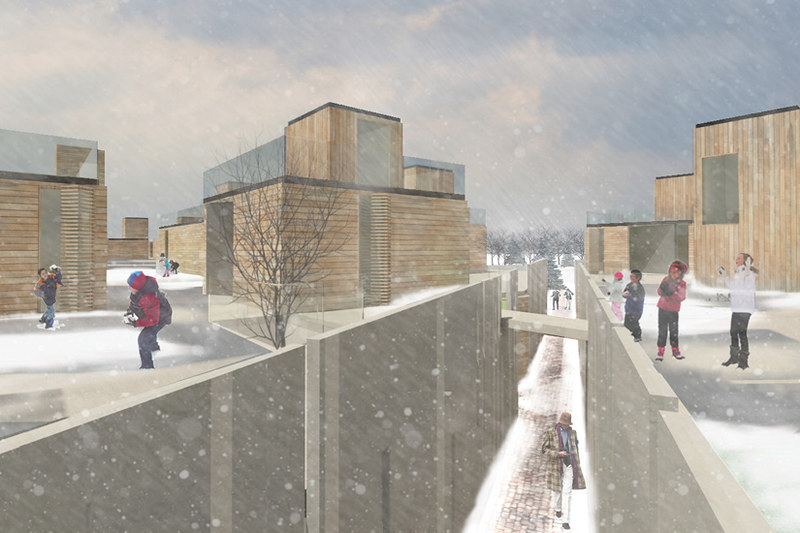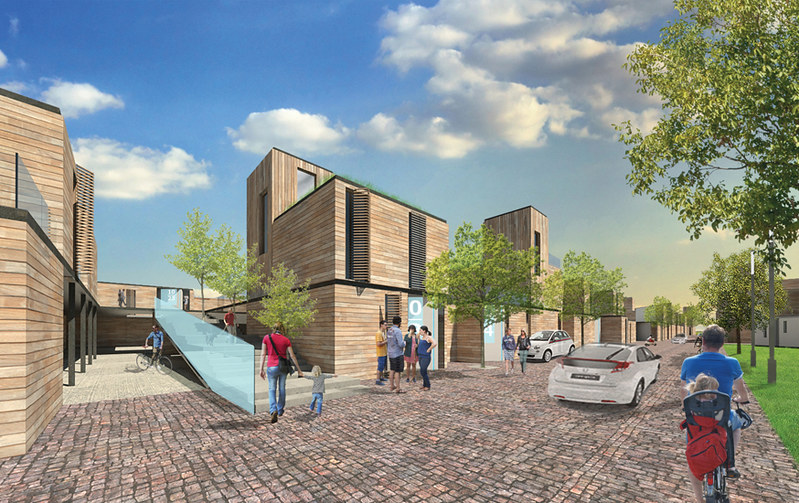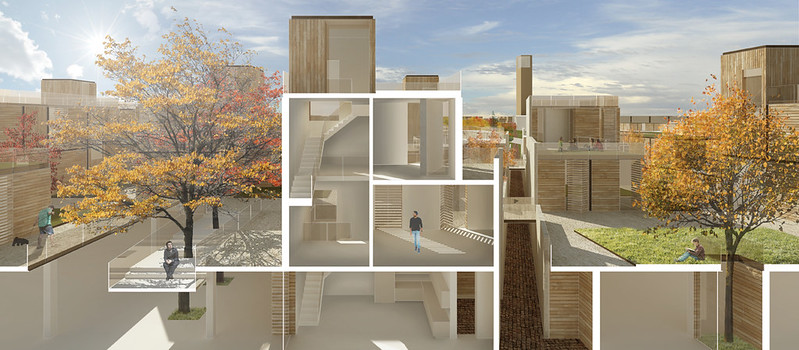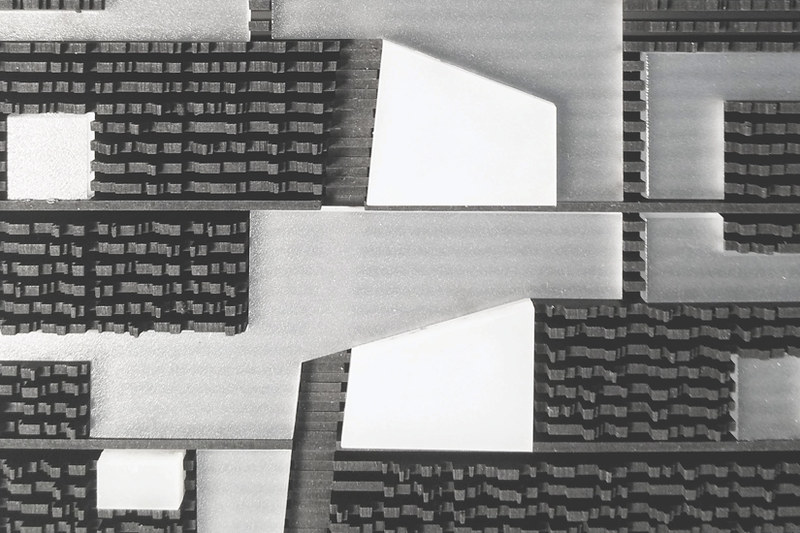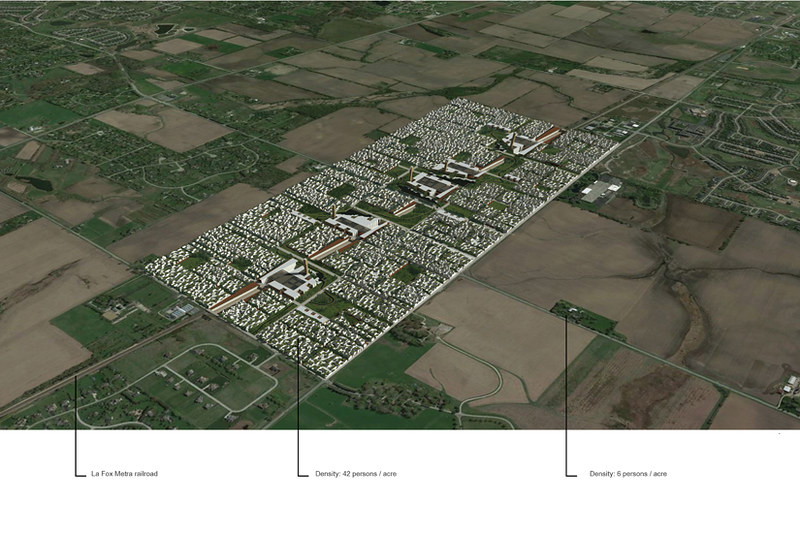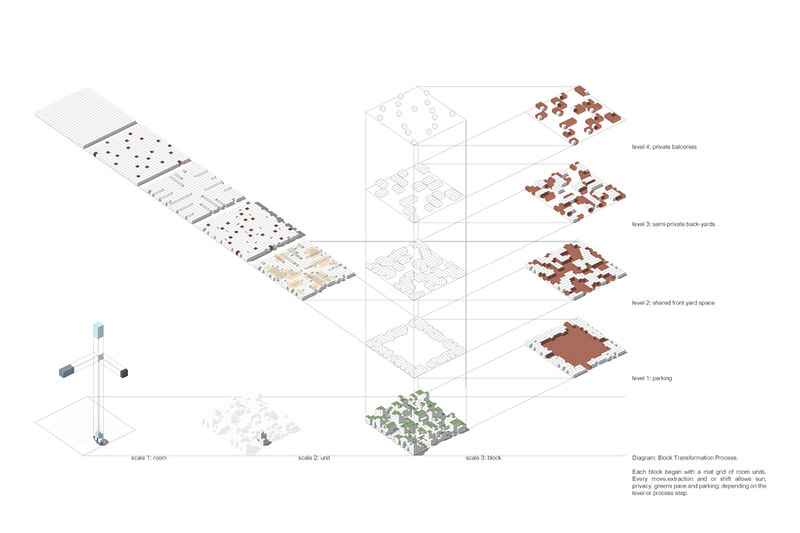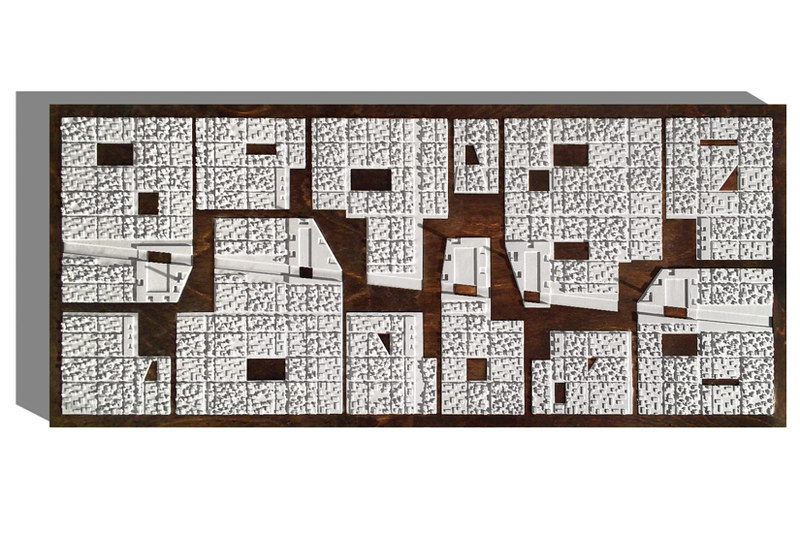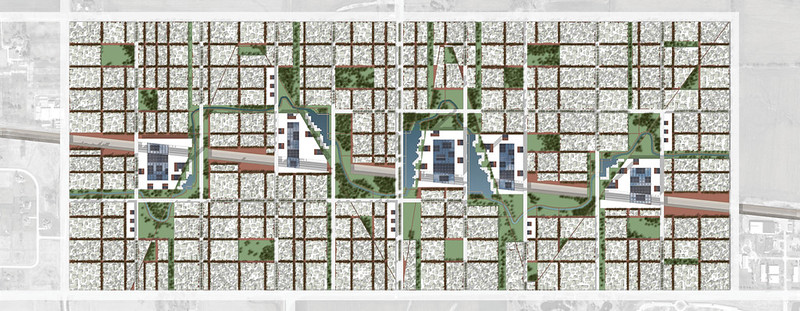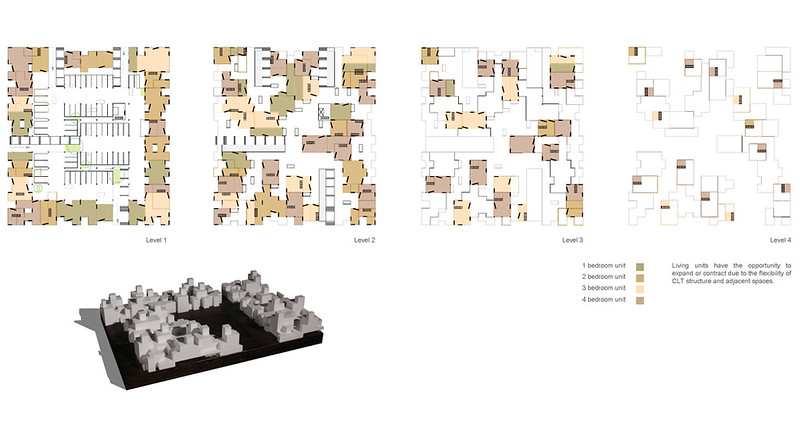We explored an alternative approach to new urbanism. Given that this was a 600 acre site, we decided to begin our design with the single room based on a 12’ x 12’ module that could be adapted to different size units and program types. The architecture has several levels of privacy from the higher activity of the street level to the seclusion of private upper levels. The relationship between block and street was explored by introducing a woonerf/hybrid street that allows pedestrians and bicyclists to control the street instead of motorized vehicles. A pedestrian only Callete zig-zags across the site encouraging connectivity between the blocks.
