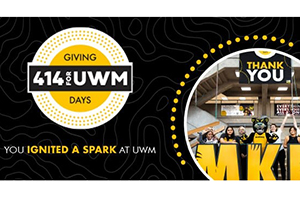Milwaukee is experiencing major growth in commercial building, with more than $1.4 billion in projects underway in the downtown area alone, according to a recent update in the Journal Sentinel. Alumni of UWM’s School of Architecture and Urban Planning, the only accredited architecture school in Wisconsin, are a key part of the effort.
From the new Milwaukee Bucks arena district to the Couture apartment high-rise to the restoration of historic buildings, UWM alumni are helping reshape the heart of the city.
Here are a few of the UWM grads involved in some of the new developments.
The Couture and Lakefront Gateway Plaza
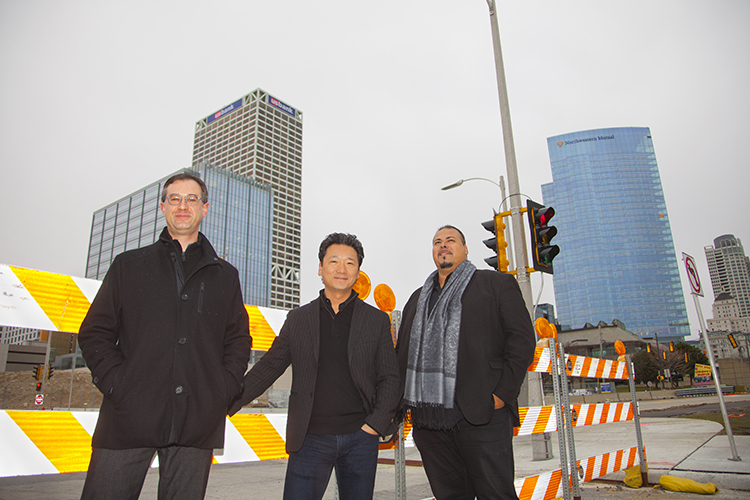
Matt Rinka, Steve Morales and Chad Griswold of Rinka Chung are the architects designing the $122 million Couture, a 44-story apartment building on the site of the former Downtown Transit Center at the end of E. Michigan Street. Groundbreaking for a building that will reshape the downtown skyline is scheduled for December 2017. The firm is also working on the new Lakefront Gateway Plaza across the street that will tie the Couture to Discovery World, the Milwaukee Art Museum, Summerfest and other lakefront developments. In addition, Rinka Chung is involved in the Bucks’ entertainment block and arena district, among numerous other projects. Rinka Chung also designed the Moderne, a 30-story residential building at the southwest corner of N. Old World Third Street and W. Juneau Avenue that went up in 2012.
“We like to think our projects are a critical part of the downtown boom,” said Rinka, who founded the firm in 2006. Morales, who grew up on the south side and — like Rinka — has worked all over the country, said: “I wanted to come back and make a difference in my hometown.”
Welford Sanders Lofts
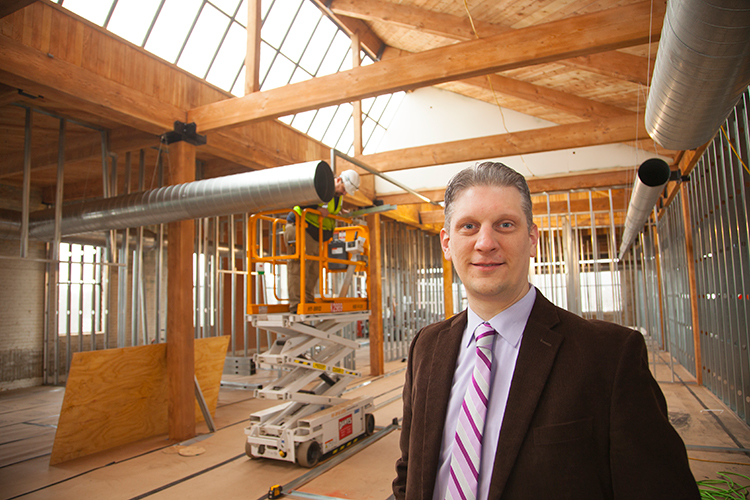
The Welford Sanders Lofts project, just north of downtown, has a number of ties to UWM. Alum Corey Lapworth, a principal at Continuum Architects + Planners, is leading the project. The apartment and office complex, being developed in a 184,843-square-foot former Nunn Bush shoe factory, is named for a late faculty member of the School of Architecture and Urban Planning.
Lapworth took courses from Welford Sanders, a pioneering urban planner who died in May 2015. A statue of Sanders, the former head of the Martin Luther King Economic Development Corporation, will be erected in a courtyard at the building.
In addition, the architecture school’s Community Design Solutions center helped brainstorm ideas for repurposing the building with community leaders and other interested parties a few years ago.
Working to design apartments and offices within a historic building is both challenging and rewarding, said Lapworth. “We have to decide what we take out and what we keep.”
He’s trying to preserve as much as possible of the building’s original architecture, which includes high ceilings, large windows, wood floors and lots of brick. A former company recreation area on the sixth floor with a barrel-vaulted ceiling will be converted to a community area with a party room, laundry and fitness center.
Milwaukee Bucks arena and entertainment district
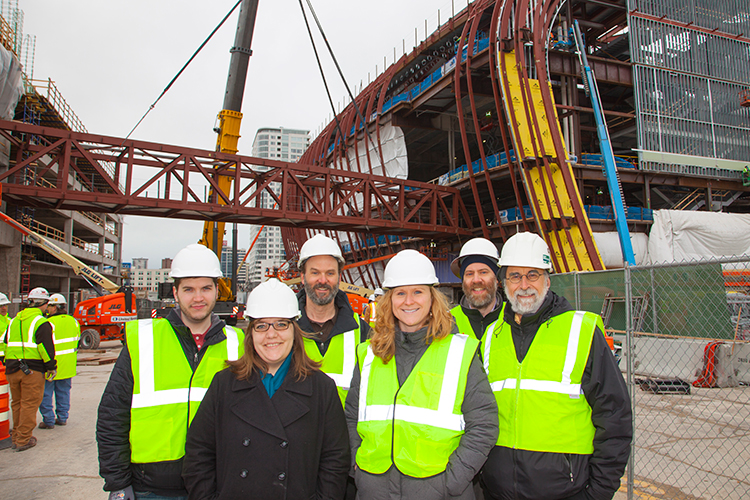
Numerous UWM-trained architects are involved in the new Bucks arena, scheduled to open in 2018, and the entertainment areas around it.
One firm, American Design Inc., has an entire team of UWM grads involved in the project. Jim Piwoni is managing architect at the firm, and team members Nathan Elliott, Ryan Jones, Christine Krueger, Elizabeth Winters and Matt Due are all UWM architecture degree holders.
American Design is the architect for the parking structure facades and the sky bridge connecting the parking structure with the arena. The frame for that was lifted into place in April. They’re also on the design team for the concourses on the arena’s main and second floors.
The firm is a design team member in what’s becoming another signature project downtown — designing stops for the new Milwaukee Streetcar.
The Germania Building
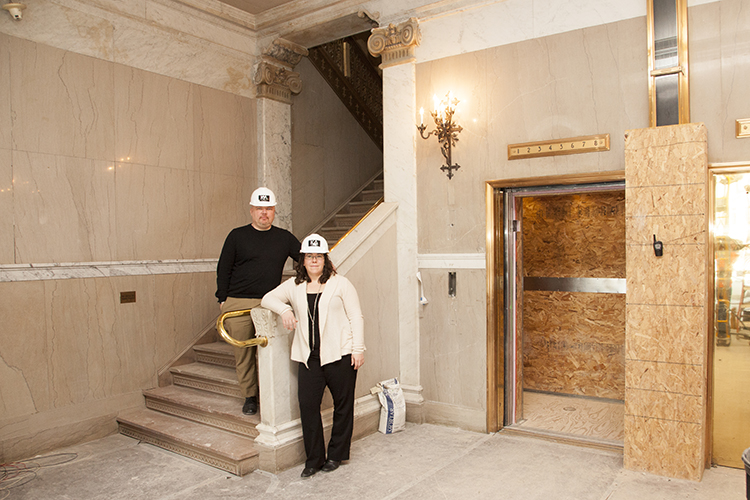
Milwaukee’s Germania Building is getting a facelift that will transform it from an office building to apartments, offices and mixed use retail. At the time it was built in 1896, it was the largest office building in Milwaukee. Jason Korb and Ali Kopyt of Korb & Associates are part of the project. Korb has a special fondness for the building, well-known for its copper-trimmed Prussian helmet roof ornaments, since he once worked in an office there.
Redoing a structure built in the 19th century while trying to retain some of its distinctive features is a challenge, Kopyt said. She has to work closely with construction crews to deal with issues that come up when they discover surprises that don’t show up until a wall is opened, for example.
UWM, with its close ties to the city, really prepared her for the work she’s doing, Kopyt said. “It was a fabulous place to be. We weren’t just in a classroom. We were out the community. The city was our laboratory.”
Bray Architects
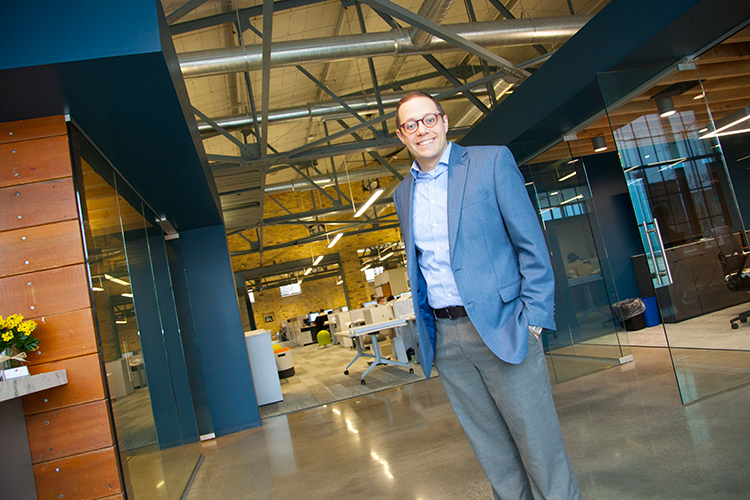
Mike and Stephanie Hacker, both UWM architecture alums, love downtown Milwaukee so much that they held their wedding reception in the middle of a downtown street, receiving special permission to close it down for the occasion. The Hackers were also the first-ever married couple to win GOLD (Graduate of the Last Decade) awards at the same time (2013) from the UWM Alumni Association.
Stephanie is now a senior planner/associate with GRAEF. Mike Hacker is an associate/architect with Bray Architects. He helped lead a project that transformed an almost 100-year-old Walker’s Point manufacturing facility, just south of downtown, into the firm’s corporate headquarters.
He loves being part of Milwaukee’s locally bred and thriving architecture community — “75 percent of our staff are UWM grads, and I’m proud of that,” Hacker said. “SARUP has such a strong connection around the city.”
He likes the city’s combination of amenities and its ability to combine the new and the historic. “We took a building from 1918 and turned it into a great work environment.”





