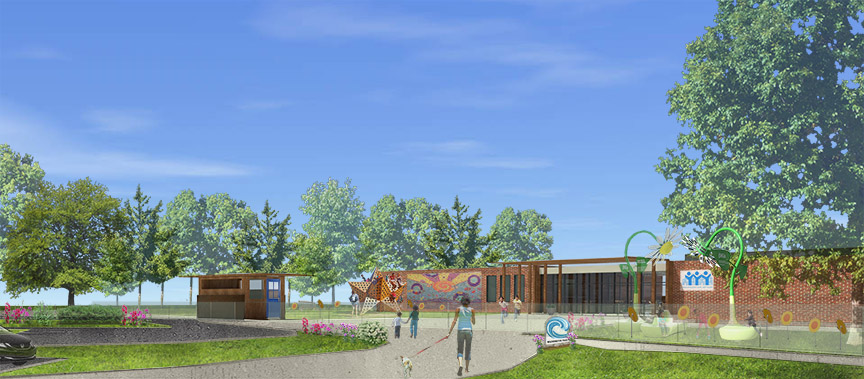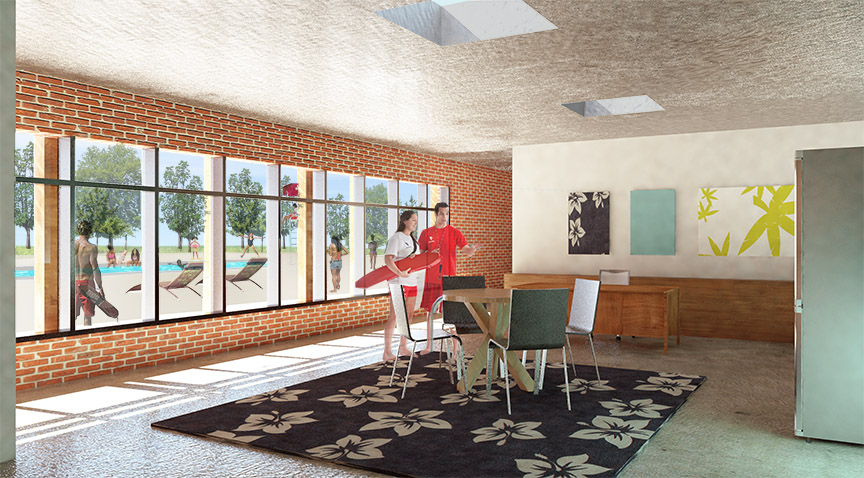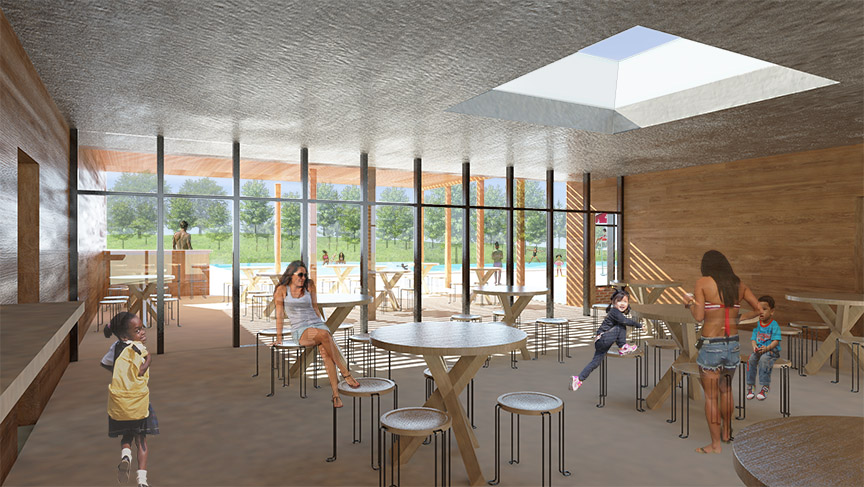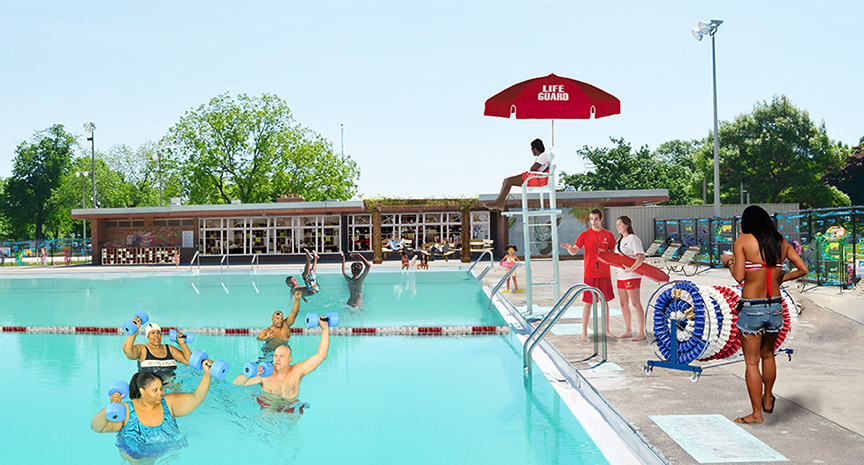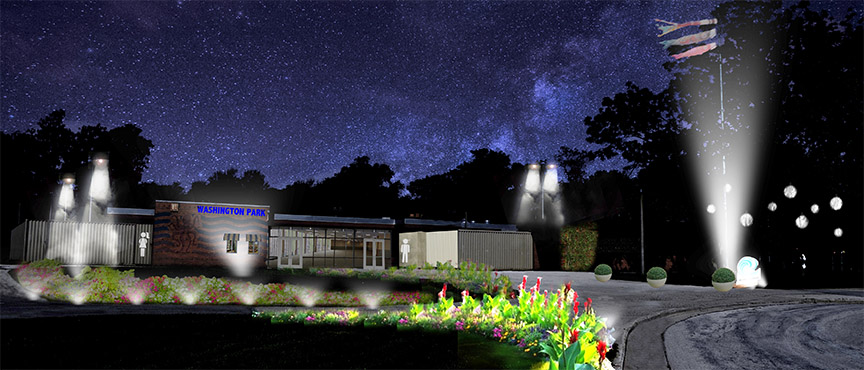Client: Washington Park Partners
Location: Washington Park, Milwaukee, WI
Community Design Solutions worked with the Washington Park Partners in designing a three phase plan to update their community pool. Phase I and II offered lower cost solutions that could be implemented within the next few years, focusing on updating the changing areas, entrance, and employee offices. Phase III offers a long term design plan for a modest aquatic center that would instill a sense of pride for the Washington Park community.
With a beautiful existing pool and park as the backdrop, the aquatic center would serve as a community gathering space with the potential for use beyond the summer months. A portion of the existing building would be reused with an addition to the south. Rearranging the layout of the building offers a more efficient circulation path for both employees and community members, visual access to key zones including the main entrance and concessions area, and better use of existing space that was otherwise underused. The design focuses on creating a more unified building with more efficient circulation and use of space while also providing an aesthetically pleasing exterior that the Washington Park community members can be proud of.
