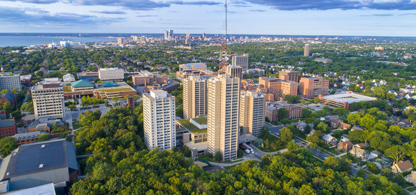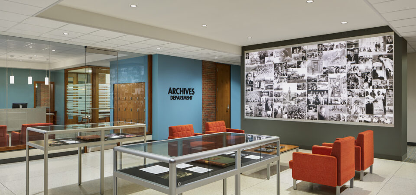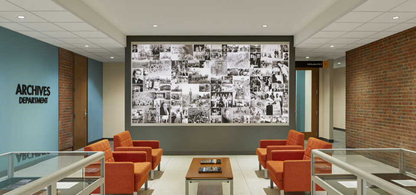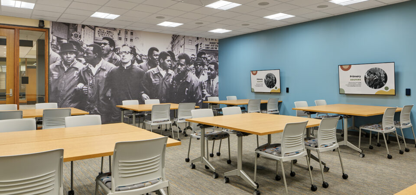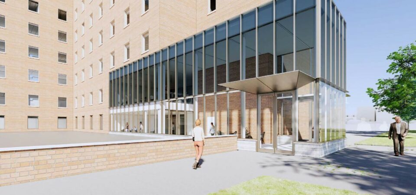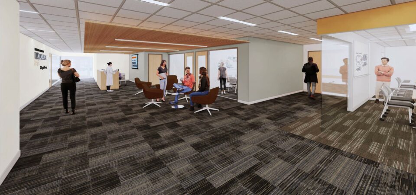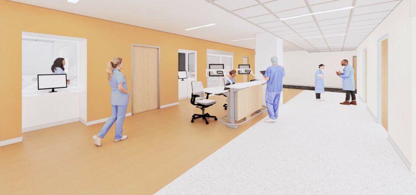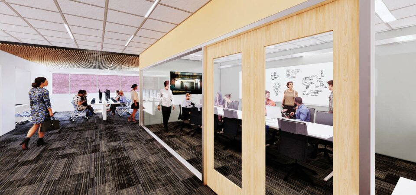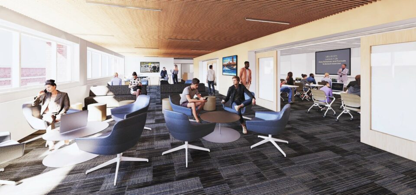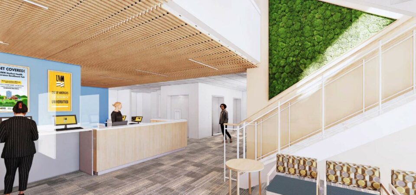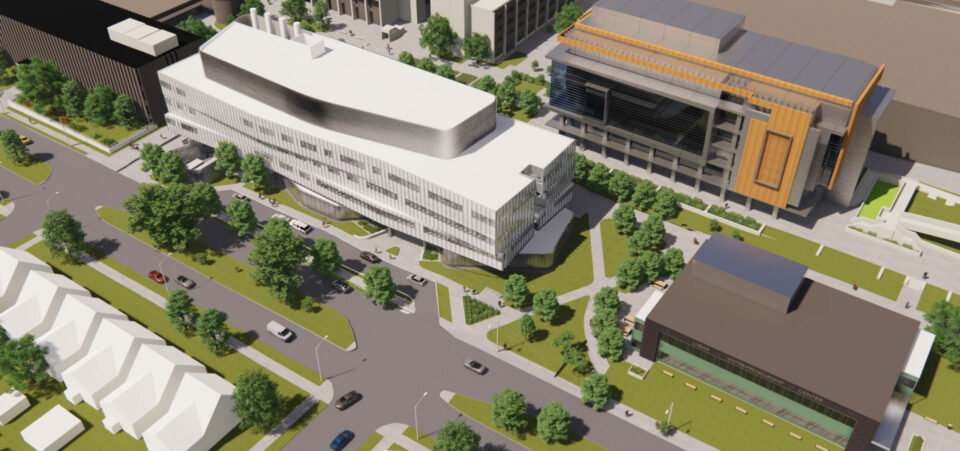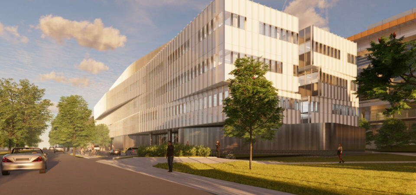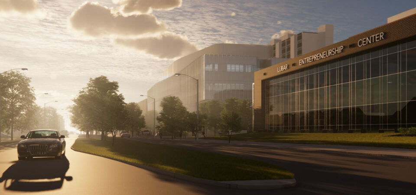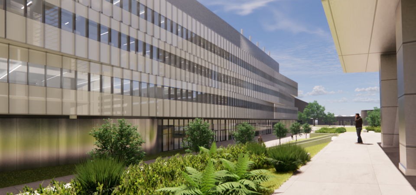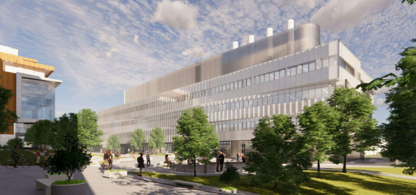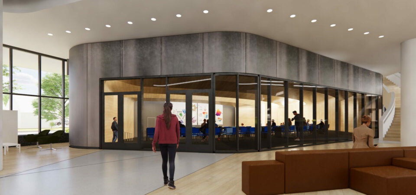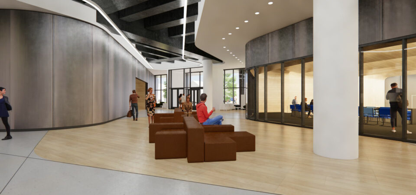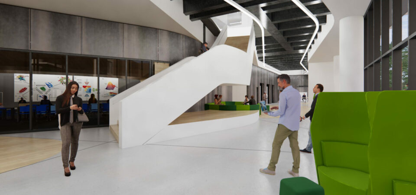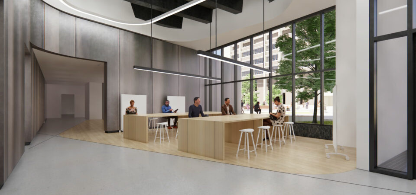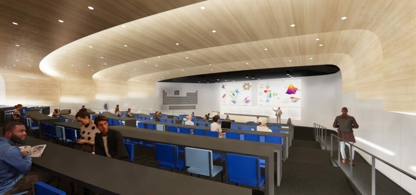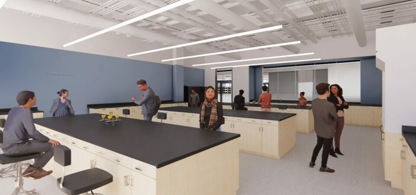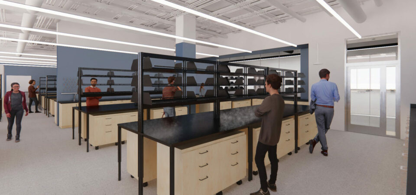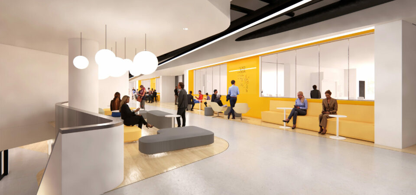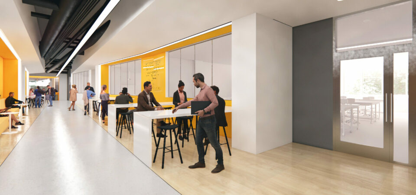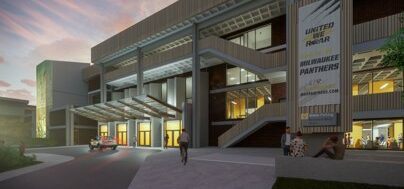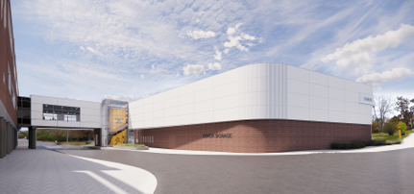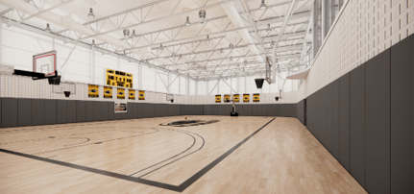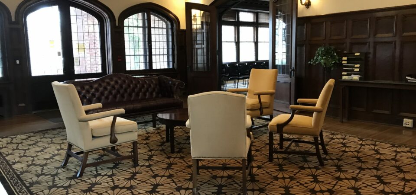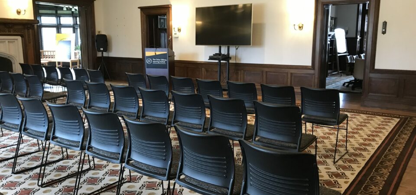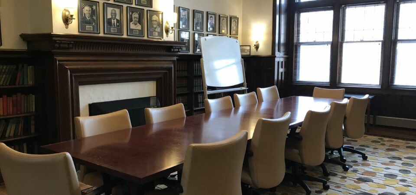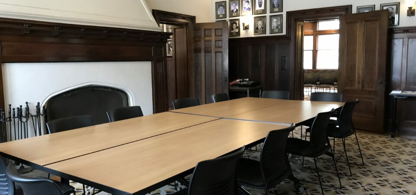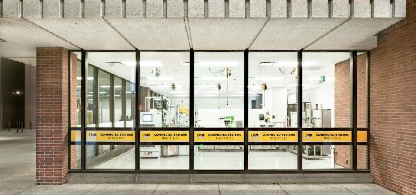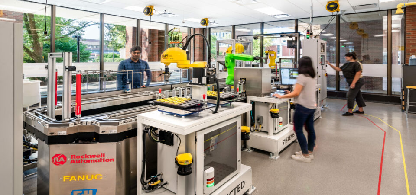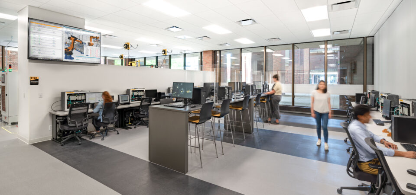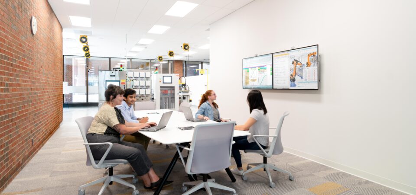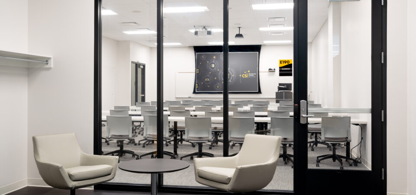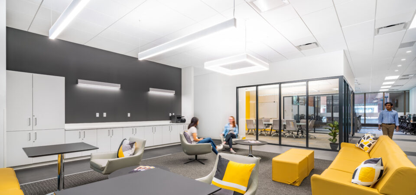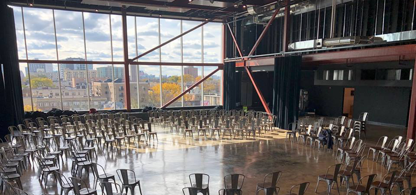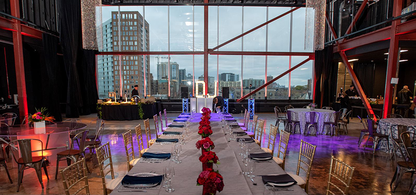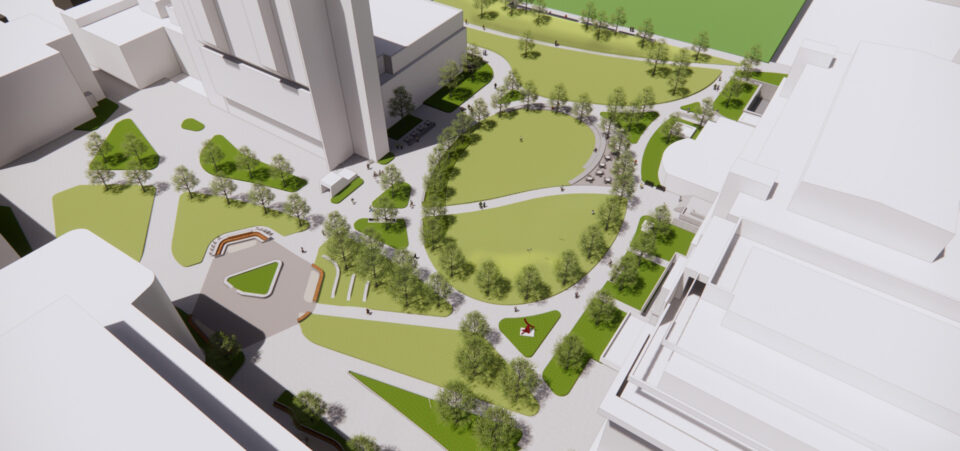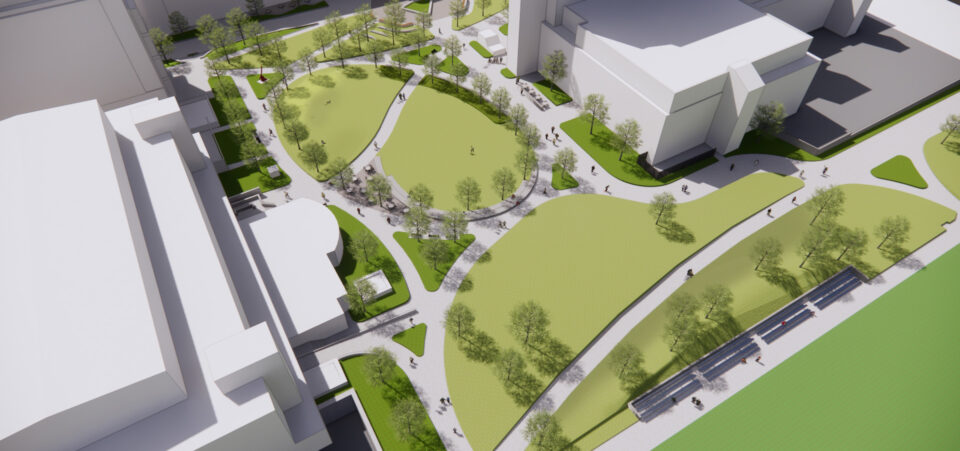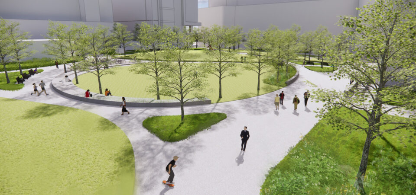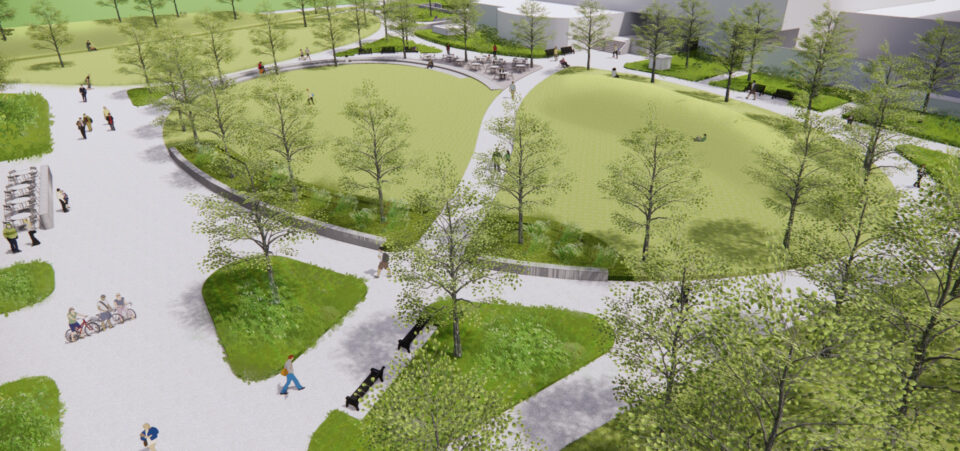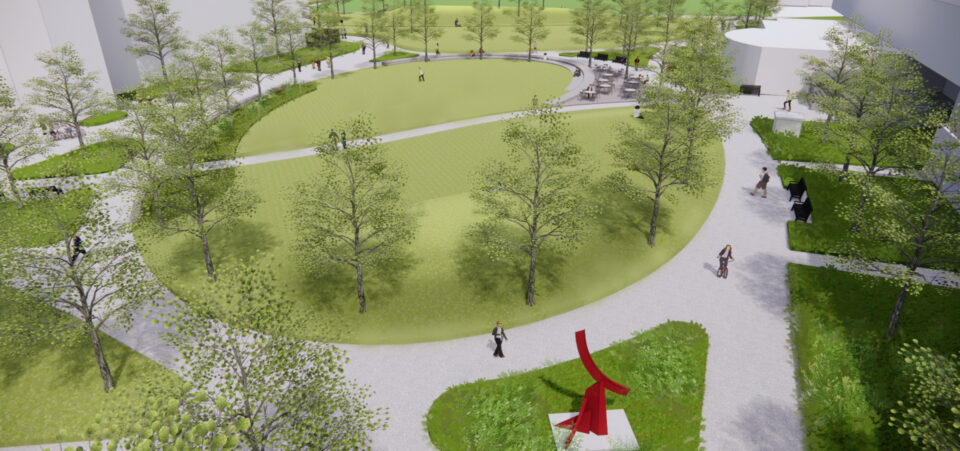| Capital Projects |
2022 Fall Construction Projects Update
Campus Planning oversees new and remodeling building and site projects, including planning, programming, design and construction of campus projects. Most of our projects in the $0.5 -$130 million range including responsibilities to:
- Oversee the capital budget process for all projects.
- Assess space needs and remodeling of current space.
- Review all campus projects in accordance with Master and Redevelopment Plans
- Oversee planning, design, and construction of General Fund Supported Borrowing (GFSB) and Program Revenue (PR) funded major building projects in partnership with the University of Wisconsin System (UWSA) and the Wisconsin Division of Facilities Development & Management (DFDM).
- Oversee planning, design, and construction of 100 percent gift and grant funded building projects under the authority granted by WI Act 55.
- Support the mission of UW-Milwaukee in the development of all projects.
| Project Name | Total Cost | Project Status |
|---|---|---|
| 1. Mitchell Hall B95 Active Learning Classroom Project | $650,000 | Construction |
| 2. NWQ Renovation & Student Health Services Remodeling | $59,780,000 | Construction |
| 3. Sandburg Residence Hall Renovation | $33,000,000 | Design/Construction |
| 4. Klotsche Annex | $7,000,000 | Construction |
| 5. Golda Meir Library Archives | $2,875,000 | Construction |
| 6. Chemistry Building | $118,000,000 | Construction |
| 7. Student Union Renovation | $40,723,000 | Construction |
| 8. Mitchell Hall Exterior Envelope | $5,551,000 | Pre-Design |
| 9. Holton Hall G80 Active Learning Classroom | $689,000 | Design |
| 10. Hefter Conference Center 1st Floor updates | $122,000 | Construction |
| 11. Engineering-Math-Sciences 9th and 10th Floors Renovation | $6,558,700 | Construction |
| 12. Southwest Quadrant Master Plan update & STEM building replacement | $500,000 | Planning |
1. Mitchell Hall B95 Active Learning Classroom
Mitchell Hall – The project will renovate existing office space in the basement of Mitchell Hall to provide the East end of campus with a 40-50 seat Active Learning Classroom (ALC).
Project Information:
- UWM Contact: Mike Priem (priemm@uwm.edu)
- Architect: Kahler Slater Architects
- Contractor: Sackerson Construction
- Total Project Cost: $680,000
- Sources of Funding: $650,000 GFSB
- Status: Design Development (0% Complete)
- Start Planning: May 2019
- 35% Review: Complete
- Bidding: Feb – March 2020
- Start Construction: June 2020
- Substantial Completion: December 2020
- Occupancy: January 2021
- Primary Occupants: General Assignment Classrooms
2. Northwest Quadrant Renovation and Student Health Services Remodeling
Five renovated floors provide new space for academic and student support needs. The new James and Yvonne Clinical Simulation Center, located on the third floor, will provide a cutting-edge resource for healthcare education. State of the art hospital, clinic and skills labs will expand the excellence of this established Nursing program. The School of Information Studies will have a new home to maximize the potential of humans through the power of information and technology. Student Health and Wellness – medical, counseling, health promotion and advocacy services will be brought together in one location to better serve the student population. The new locations will be open fall semester 2022.
The project provides life safety updates and repairs/replaces deteriorated parts of the architectural, mechanical, electrical, IT and plumbing systems in the 880,000sf Northwest Quadrant A-D connected complex. It remodels about 7%(74,280sf) of the complex and demolishes NWQA, about 25%(219,190sf) of the complex.
Project Information:
- UWM Contact: Karen Wolfert (wolfertk@uwm.edu)
- Architect: Kahler Slater
- Contractor: JP Cullen
- Total Project Cost: $59,780,000
- Square Footage: 470,100 GSF
- Sources of Funding: $49,100,000 GFSB, $7,000,000 PRSB, $1,500,000 Cash, $2,180,000 Gifts
- Status: Construction
- Bidding: Complete
- Project Review: Complete
- BOR/SBC Authority to Construct: Phase 1- August 2018; Phase 2-February 2020
- Bidding Phase 2: Complete
- Start Construction: Phase 1–June 2019, Phase 2 – February 2021
- Substantial Completion: – August 2020; Phase 2- NWQ C & D January 2022, NWQ A demolition and NWQB repairs May 2023
- Occupancy: varies
- Primary Occupants: Remodeling for: Student Health Services; College of Nursing Simulation Center and School of Information Studies.
3. Sandburg Residence Hall Renovation
This project will master plan, design and complete the renovation of Sandburg Hall north, south and west resident room towers. Project programming, including comprehensive building code and facilities condition assessments will be performed on the entire facility complex, including exterior, and a project phasing plan developed to renovate and repair Sandburg Hall. Design alternatives, phasing options, and plan implementation scenarios with corresponding budget estimates and schedules will be analyzed and recommended for the proposed scope of work included in this request, as well as anticipated future renovations and repairs for the next 20 years. The phasing options will be developed to plan maintenance and repairs during the summer as much as is feasible to allow the facility to remain operational during the fall and spring semesters. It is anticipated that the complete scope of maintenance and renovation work identified in the master plan may not be completed under this proposed enumeration request.
This project renovates and repairs the north, south, and west resident room towers (267,525 ASF/429,449 GSF and serving 2,166 students) of Sandburg Hall to replace deteriorated domestic water and sanitary sewer piping infrastructure; renovate and replace elevator equipment and controls; and renovate the HVAC systems, electrical infrastructure and distribution, and fire alarm and smoke detection systems to resolve maintenance deficiencies and meet current life and safety codes. Resident rooms, restrooms, showers, and common spaces will be renovated to meet current ADA accessibility standards and replace architectural finishes and furnishings to facilitate the infrastructure repair work. There will be individual bids packages for each of the South, North and West Towers. Elevators and fire suppression upgrade will be included in each package.
Project Information:
- UWM Contact: Tammy Haberman (habermat@uwm.edu)
- Architect: Engberg Anderson, Inc.
- Contractor: South Tower:(CCI) Corporate Contractors Inc.
- Contractor: North and West Tower:TBD
- Total Project Cost: $33,000,000
- Square Footage: 429,500 GSF
- Sources of Funding: $31,000,000 PRSB, $2,500,000 PR-Cash
- Status: South Tower Construction
- Status: North Tower Construction
- Status: West Tower Planning
- Project Review: November 2018
- BOR/SBC Authority to Construct: South Tower-February 2019; North Tower-January 2020
- Bidding: South Tower-Complete; North Tower-March 2020; West Tower-TBD
- Bidding: North Tower-March 2020
- Bidding: West Tower-TBD
- Start Construction: South Tower-August 2019; North Tower-Spring 2020; West Tower-TBD
- Substantial Completion: South Tower-August 2020; North Tower-August 2021 & West Tower-TBD
- Occupancy: South Tower August 2020; North Tower-August 2021 & West Tower-TBD
- Primary Occupants: Students
The Klotsche Annex Addition provides additional space for unmet recreation and athletics space. The addition will provide a new one-court gymnasium with shell space for future multi-purpose and fitness/strength and conditioning areas. It will be located east of the Klotsche Center complex, on a small parking lot, on land outside of Downer Woods. An enclosed, elevated bridge will be constructed to connect the Pavilion to the annex.
Project Information:
- UWM Contact: Tammy Haberman (habermat@uwm.edu)
- Architect: HGA
- Contractor: TBD
- Total Project Cost: $8,100,000
- Square Footage: 16,400 GSF
- Sources of Funding: PR Cash
- Status: Design
- Bidding: TBD
-
- Project Review:
- BOR/SBC Authority to Construct:
- Bidding:
- Start Construction:
- Substantial Completion:
- Occupancy:
- Primary Occupants: Athletics and Recreation
This project moves the Archives from its current location on the second floor, west wing of the Golda Meir Library to a renovated location on the third floor. It includes a gallery space to showcase treasures from the collection, a welcome area for reference and research consultation, a spacious and updated reading room, and an active learning classroom for course instruction. The new location will also centralize staff and most collection storage. Environmental controls will be updated to meet the challenge of preserving the diverse holdings for future generations. The project provides a foundation for the eventual merger of Archives and Special Collections as additional funding becomes available.
Project Information:
- UWM Contact: Karen Wolfert (wolfertk@uwm.edu)
- Architect: Engberg Anderson Architects
- Contractor: TBD
- Total Project Cost: $2,875,000
- Square Footage: 12,150 SF located in GML West Wing, third floor
- Sources of Funding: Gifts, GFSB
- Status: Final Design
- Project Review: April 2021
- BOR/SBC Authority to Construct: April 2021
- Bidding: August 2021
- Start Construction: December 2021
- Substantial Completion: October 2022
- Occupancy: November 2022
- Primary Occupants: UWM Libraries Archives
This new building replaces a facility built in 1972. The building forms a home for modern instruction of students at all levels and integrates fundamental research and scientific innovation. It’s braided floor plate forms collaborative spaces where students can continue learning outside the classroom. It will connect researchers, students, and community in instruction and research laboratories and classrooms. More than 5,000 students in science, technology, engineering and mathematics take chemistry classes each year. Construction is scheduled to be completed in late 2023. A webcam has been set up to show construction progress.
Project Information:
- UWM Contact: Karen Wolfert(wolfertk@uwm.edu)
- Architect: Kahler Slater/Cannon
- Contractor: VJS Construction Services
- Total Project Cost: $118,000,000
- Square Footage: 163,405
- Sources of Funding: GFSB
- Status: Construction
- Project Review: Complete
- BOR/SBC Authority to Construct: December 2020
- Bidding: Aug/Sept/Oct 2021
- Start Construction: January 2022
- Substantial Completion: December 2023
- Occupancy: Jan – April 2024
- Primary Occupants: Chemistry, General Assignment Classrooms
Renovation of the Student Union will transform the brutalist architecture with a new glass entrance and expansive windows on Kenwood Avenue. It will welcome about 20,000 visitors a to a sunlit, vibrant space that is reorganized to meet the needs of students today and in the future. Interior upgrades will support student activities with new gathering space, hang out space, and study areas. Major building systems, mechanical, electrical and plumbing will be upgraded for improved functionality and comfort. The renovation will be complete in 2023.
Project Information:
- UWM Contact: Tammy Haberman (habermat@uwm.edu)
- Architect:
- Contractor:
- Total Project Cost:
- Square Footage:
- Sources of Funding:
- Status: Final Design
- Project Review:
- BOR/SBC Authority to Construct:
- Bidding:
- Start Construction:
- Substantial Completion:
- Occupancy:
- Primary Occupants:
8. Mitchell Hall Exterior Envelope
Project Information:
- UWM Contact: Tammy Haberman (habermat@uwm.edu)
- Architect:
- Contractor:
- Total Project Cost:
- Square Footage:
- Sources of Funding:
- Status: Planning
- Bidding:
- Project Review:
- BOR/SBC Authority to Construct:
- Bidding:
- Start Construction:
- Substantial Completion:
- Occupancy:
- Primary Occupants:
9. Holton Hall G80 Active Learning Classroom
Holton Hall – The project will renovate existing classroom space on the ground level of Holton Hall to provide the North East quadrant of campus with a 36-40 student Active Learning Classroom (ALC).
Project Information:
- UWM Contact: Mike Priem (priemm@uwm.edu)
- Architect:
- Contractor: TBD
- Total Project Cost: $689,000
- Sources of Funding: $689,000 GFSB
- Status: Design Development (0% Complete)
- Start Planning: June 2020
- 35% Review:
- Bidding: Feb – March 2021
- Start Construction: June 2021
- Substantial Completion: December 2021
- Occupancy: January 2022
- Primary Occupants: General Assignment Classrooms
10. Hefter Conference Center first floor updates
This project updates finishes, furniture, art and window treatments on the first floor of the Hefter Conference Center. Rugs, furniture and art are made in the USA. Two talented architectural assistants in the Campus Planning and Management office created the rug designs that reflect the architectural character and incorporate UWM colors in a modern design that brightens the rooms. The foyer rug has a classic appeal with warm colors complimenting the custom wood paneling of the room. The decorative plaster motif design from the ceiling is blended with classic and modern geometrics in the Living room and Dining room rugs. The Library rug brings nature into the room with a field of poppies and the Billiard room rug has a classic medallion pattern. The Art History Gallery collaborated on the art installation.
Project Information:
- UWM Contact: Karen Wolfert (wolfertk@uwm.edu)
- Total Project Cost: $122,000
- Sources of Funding: Gifts
- Status: Complete
- Occupants: Office for Development & Alumni Relations; OSHER Lifelong Learning Institute
11. ENGINEERING-MATH-SCIENCE 9th and 10th Floors Renovation
This project will renovate the ninth and tenth floors of the EMS building to create flexible laboratory space for the College of Engineering and Applied Sciences. The space will support new research.
Project Information:
- UWM Contact: Jen Francis (francis1@uwm.edu)
- Architect: Continuum Architects and Planners
- Contractor: J. H. Findorff and Sons
- Total Project Cost: $6,558,700
- Sources of Funding: $6,558,700 GFSB
- Status: Construction
- Start Planning: Complete
- 35% Review: Complete
- Bidding: Complete
- Start Construction: September 2021
- Substantial Completion: May 2022
- Occupancy: July 2022
- Primary Occupants: College of Engineering and Applied Science
12. SOUTHWEST QUADRANT MASTERPLAN UPDATE - STEM REPLACEMENT BUILDING
This project updates the Southwest Quadrant Master Plan. It completes a PreDesign for relocation of units in the Physics building and the STEM replacement building.
Project Information:
- UWM Contact: Jen Francis (francis1@uwm.edu); Karen Wolfert (wolfertk@uwm.edu)
- Architect: Continuum Architects and Planners, SmithGroup
- Contractor: TBD
- Total Project Cost: $ 500,000
- Sources of Funding: $500,000 GFSB
- Status: Planning
- Start Planning: January 2021
- Primary Occupants: Relocation – Physics; STEM building – Psychology, College of Engineering and Applied Science, General Assignment Classrooms
